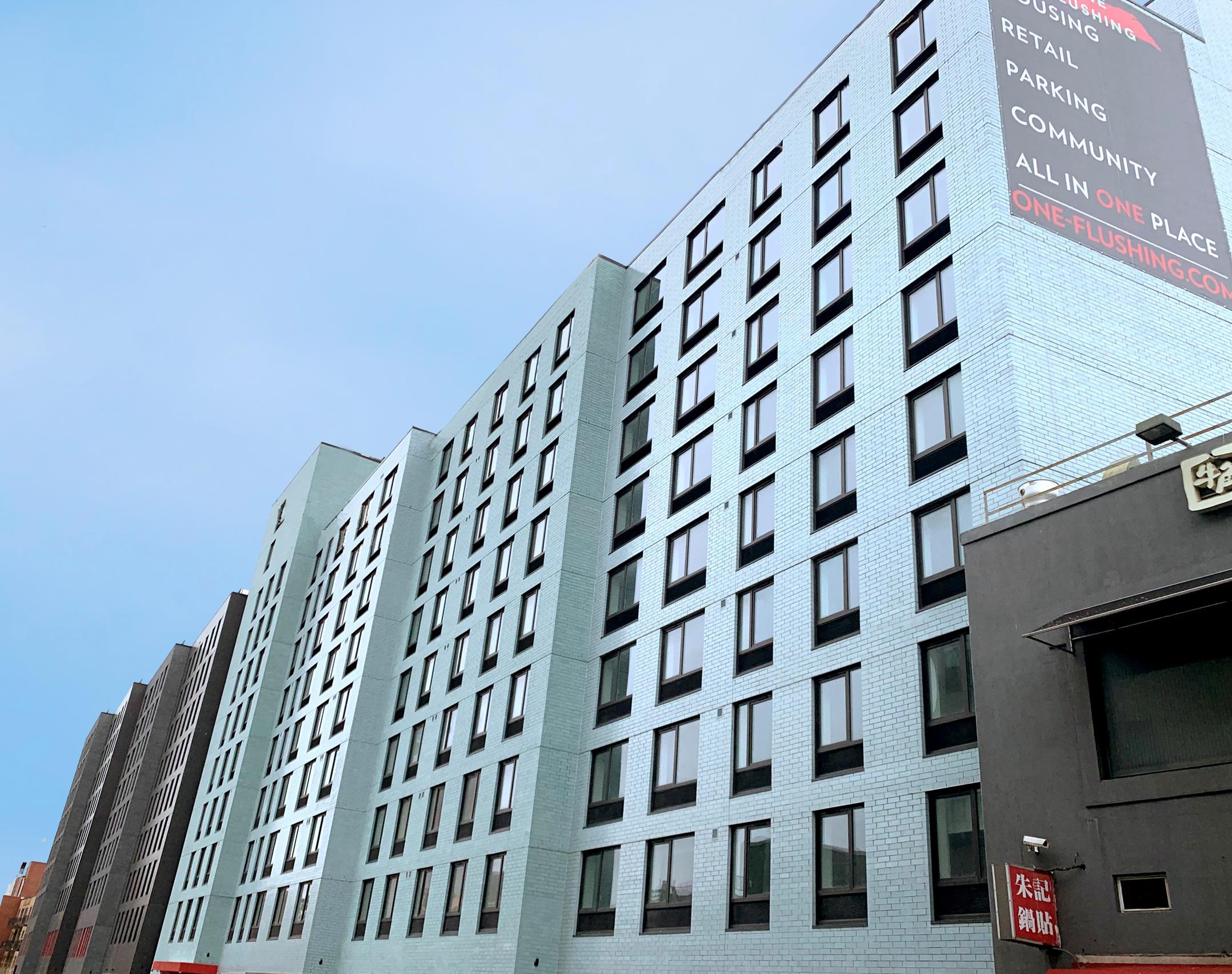Crystal Window supplies 1,532 Magnus commercial vinyl windows in Queens

Queens, NY Crystal Window & Door Systems has supplied 1,532 heavy-commercial vinyl windows for the recently completed One Flushing project. This development represents one of the largest uses to date of the new Crystal uPVC Magnus Series 4500 products. The Magnus architecturally-rated European-inspired vinyl windows provide the strength and durability of aluminum windows yet offer the energy efficiency and low maintenance associated with vinyl window technology.
One Flushing is a multi-generational affordable and senior housing development with 231 apartments. The rental units range from studio to three bedrooms and are set aside for defined income bracket tenants. A 10-story building with 400 ft. of frontage, One Flushing is located at 133-45 41st Ave. in the Flushing neighborhood.
While one building, the structure used a “sawtooth” offset facade and both light and dark grey textured face brick to break up the monolithic appearance and give the aesthetic illusion of multiple buildings.
For the project, Crystal provided a total of 533 Magnus Series 4500 In-Swing Casement and 999 Magnus Series 4500 Fixed Picture windows as well as 418 louver panels to fill the building’s 621 large window openings. In most openings (some as large as 87” wide by 83” tall), a triple combination of a casement window, a fixed window, and a louver were incorporated in one master frame. In other openings, double units of either a casement or fixed window were combined with a louver.
The Crystal Magnus Series 4500 In-Swing Casement window features tight compression sealing frame and sash technology with strong uPVC materials and fusion-welded corners. Since One Flushing was a new construction rather than a window replacement project, the 2-?” depth frame instead of the 3-¼” was specified. The window has an outstanding AW-PG70 AAMA rating. The Series 4500 In-Swing Casement window also features top quality hardware and multi-point locks. To accommodate the building’s senior tenants, all the Magnus operating handles were specially located on the window at 44-46” above the floor. Per New York City multi-family building requirements, the window’s in-swing opening was limited to 4” for safety by a Crystal optional sash stop device.
The project also made extensive use of the Crystal Magnus 4500 Fixed Picture window. Like the Magnus 4500 Casement window, the fixed window was also a 2-?” jamb depth strong energy efficient fusion-welded corner uPVC vinyl model. The 4500 picture windows were glazed with either insulated glass units or PTAC louvers.
Glass glazing for both the Magnus 4500 Fixed Picture and Casement windows consisted of a double pane 1-¼” insulated glass unit (IGU). For energy efficiency, safety, and sound attenuation in the busy urban location, Solarban 60 low-E ¼” exterior lights, ¼” laminated interior lights, and Argon gas filling were specified for the IGUs which were fabricated and supplied by Vitro Architectural Glass.
With this IGU glazing system and its vinyl sashes and frames, the Crystal Magnus Series 4500 In-Swing Casement provides a remarkable U-value of 0.29, which far surpasses that of most aluminum windows that would typically be used on a project such as this. Also, the use of IGUs with laminated glass and vinyl materials provide great OITC 34/STC 40 sound reduction for the building tenants.
Over 400 of the Magnus 4500 Fixed Picture windows were outfitted with PTAC louver systems rather than IGUs. The model AEL-42 Type 7116 louver units with a black finish were manufactured by Reliable Products of Geneva, AL. Crystal sourced the louvers for the project and factory-installed them into the Series 4500 window frames.
All the window and frame exterior faces were finished in either the standard white extruded color, or an optional red or black-brown color foil.
To accommodate the architect’s desire to set the windows in the building openings toward the exterior facade, Crystal developed a unique innovation to facilitate the installation. A special design T-angle anchor to bridge the building walls’ brick and block gap while acting as a strong, level sill support platform for the window was custom fabricated by Crystal Windows’ extrusion subsidiary. In addition, special slide-in clip strap anchors and special aluminum sill covers were used to securely and permanently install the window systems.
The One Flushing design architect was Bernheimer Architecture and the project’s executive architect was SLCE Architects. Steven Winter Associates, provided energy and environmental consulting services for the project. Monadnock Development was the general contractor, and the owner selected by the NYC Department of Housing Preservation and Development (HPD) is One Flushing MM, LLC, a partnership of Monadnock and community organizations Hellenic American Neighborhood Action Committee (HANAC) and Asian Americans for Equality AAFE.
Additional fenestration for the ground floor retail space glazing and building entranceways was fabricated by Gamco Corporation, using YKK storefront systems. Vista Skywall Systems handled all the building’s fenestration installation work.
One Flushing is located directly in the heart of the Flushing shopping district adjacent to the LIRR station and two blocks from the #7 MTA Main Street subway station. The new building offers numerous amenities including 24-hour doorman, gym, 156-space underground garage, 29,000 s/f of ground floor retail space, and a 134kW solar array. In addition, tenants enjoy rooftop terraces, community rooms, rear yard outdoor spaces and a rooftop residents’ vegetable garden. Catering to the building’s senior population, a variety of specialized services will be offered on site.
Troutbrook expands with boutique condo project and Marriott Fairfield Inn & Suites renovation








.gif)
.jpg)

.gif)