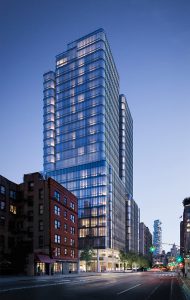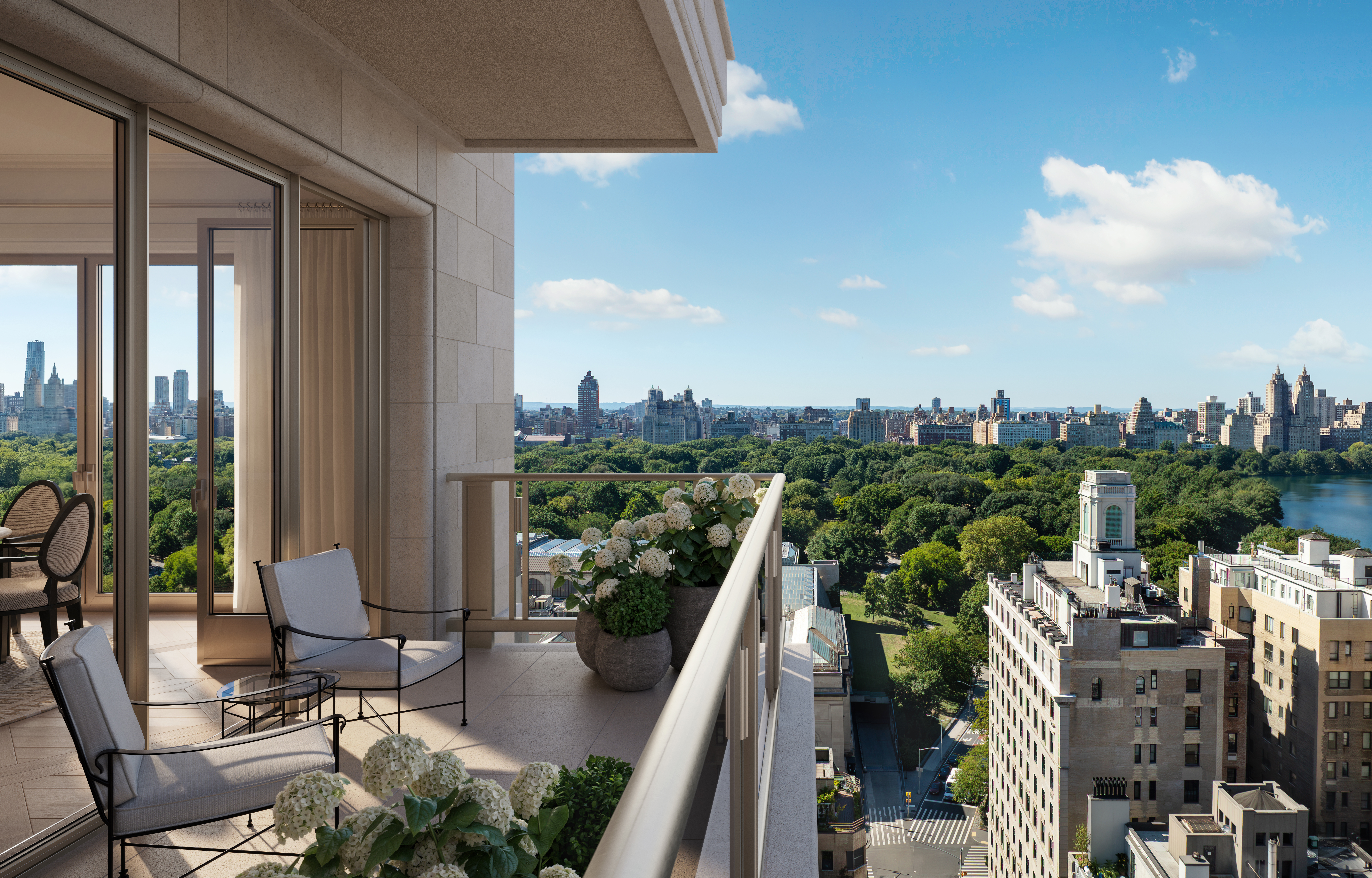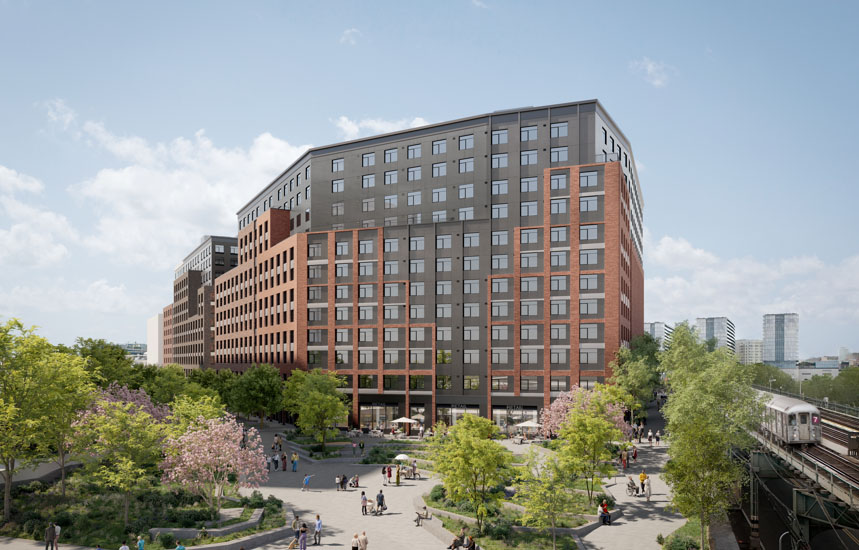Bizzi & Partners, Aronov Development and Halpern launch sales at 565 Broome SoHo; A 30-story Piano-designed residence
New York, NY According to development partners Bizzi & Partners Development, Aronov Development and Halpern Real Estate Ventures, sales have launched for the condominium residences, 565 Broome SoHo, a 30-story, 290-ft. tall structure with dual set-back curved glass towers. The project marks the first New York City residential project for the Pritzker Prize winning architect Renzo Piano. Douglas Elliman Development Marketing is overseeing the marketing and sales, with director of sales Stacy Spielman at the helm, leading a team of nationally ranked brokers including Andrew Anderson, Bruce Ehrmann, Tal Alexander and Oren Alexander.
“I am thrilled to announce a first for the New York City residential market; an extraordinary work of art by my longtime friend Renzo Piano and his team at RPBW,” said Davide Bizzi, CEO of Bizzi & Partners Development. “Today marks the launch of a rare and exciting opportunity for discerning buyers who seek the finest example of architecture, design and luxury amenities within the condominium market today.”
With interiors by renowned Parisian design firm RDAI, 565 Broome SoHo represents the height of vision and sophistication. Both Davide Bizzi and Renzo Piano, who have collaborated on three other projects around the world, recognized early on that 565 Broome St. represented an exciting residential opportunity that would change the face of SoHo.
“I was immediately drawn to this site and inspired by its natural surroundings with the harmonious flow of the river to the west, unobstructed views all around, and the ability to create a building that actually breathes air and light,” says Renzo Piano, whose other notable New York City projects include the new Whitney Museum, the Morgan Library expansion and The New York Times building.
565 Broome SoHo’s two-tower scheme and strategic orientation afford unobstructed 360 degree views of the Hudson River, historic SoHo, midtown Manhattan, Tribeca and the World Trade Center. The entire structure is clad in low-iron glass that affords residents a far clearer and crisper view than seen through typical windows. The curved glass corners found in many of the residences and amenity spaces are void of any mullions that Mr. Piano says “make you feel like you are flying.”
Amenities
From the moment residents turn onto charming and serene Broome Street and enter through the gated motor court, they are met with a lifestyle that is beyond compare. The building’s half-acre footprint allowed the developer to create the gated, circular driveway which includes an automated parking system, providing maximum privacy. Other exceptional offerings include a double height RPBW-designed lobby off the gated motor court and 24/7 concierge by Abigail Michaels. The building was designed with more than 17,000 square feet of amenities, including a 55-foot saltwater lap pool, a fitness center and yoga studio, sauna and steam room facilities, a media room, a landscaped outdoor terrace and a children’s playroom. There is also a glass-enclosed, 90-foot tall, landscaped lounge and conservatory with a library and wet bar where residents may relax or host private events.
Residences
With significant consideration for function, floor plans and ceiling heights for all 115 residences were designed in order to make optimal use of space and views. The floors throughout the residences are six-inch white oak plank floors. For the ultimate living experience, a select number of residences boast enormous private terraces with 25-foot private, saltwater pools and outdoor living rooms that flow seamlessly from the interior living spaces.
Serving as a beautiful backdrop to the open great-room, the chef’s kitchens at 565 Broome SoHo will feature custom-designed white oak cabinetry and Basaltina countertops, Zucchetti fixtures, Blanco sinks and Miele appliances including wall ovens, microwaves or speed ovens. Gas cooktops with four or six burners come standard with Miele exterior venting stainless steel hoods. Duplex and penthouse kitchens will also include warming drawers. Other Miele appliances include refrigerators, wine storage and dishwashers.
The master bathrooms located on the perimeter glass walls will boast incredible skyline and Hudson River views and will be outfitted with Zucchetti fixtures, free-standing tubs and stunning Calacatta Caldia marble slab walls and flooring with maple brown Eramosa marble and stainless steel accents. In addition, there will be custom-designed white oak vanities with Zucchetti countertops, frameless glass doors for the showers and water closets as well as Duravit wall-hung toilets. All master bathrooms will feature heated floors. The standout secondary bathrooms and powder rooms will benefit from the same finishes and materials.
“Renzo Piano’s 565 Broome SoHo will redefine the downtown Manhattan skyline and set the bar for design and lifestyle for years to come,” says Susan de França, president and CEO of Douglas Elliman Development Marketing. “Sleek and light-filled, 565 Broome SoHo represents an entirely new paradigm in high-rise condominium living in downtown Manhattan.”
According to de França, the project will be comprised of studios starting just under $1 million to full-floor, four-bedroom homes priced at around $20 million. Pricing on the duplex and penthouse residences have not yet been released.
The RDAI and RPBW-designed triplex sales gallery is located a short distance from 565 Broome St. at 372 West Broadway in SoHo.
NYC’s Mayor’s Office of Climate & Environmental Justice mobilizes climate action


Strategies for turning around COVID-distressed properties - by Carmelo Milio








.gif)


.jpg)
.gif)