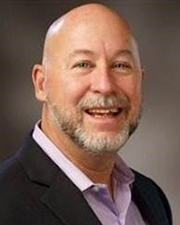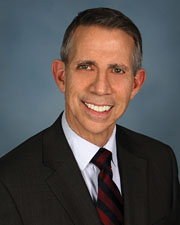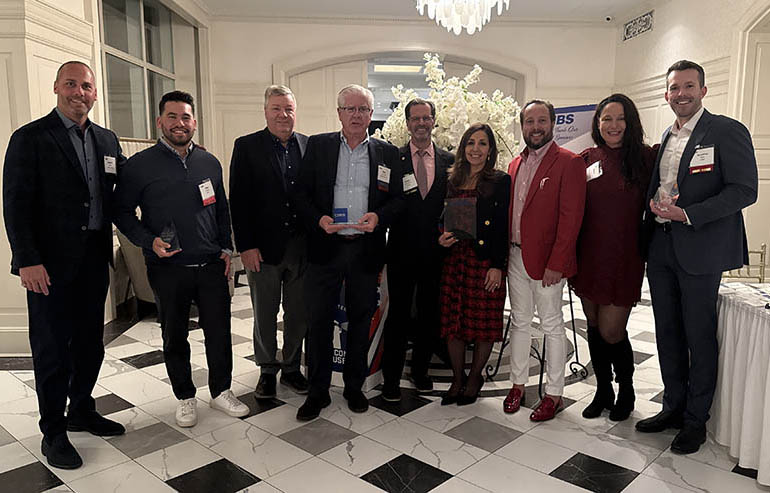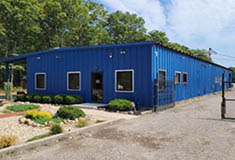News:
Long Island
Posted: July 15, 2013
BBS completes $1.7 million expansion/renovation of Lutheran Church; Triton Construction was general contractor
Following the completion of an extensive $1.7 million expansion and renovation, the Lutheran Church of Our Savior held a ribbon-cutting ceremony and an open house event for the entire community. Funding for the project was raised through bequests from congregation members and fundraising efforts that continued for more than a decade. BBS Architects, Landscape Architects and Engineers served as the architect, interior designer, landscape architect and mechanical, electrical, and plumbing (MEP) engineer. Triton Construction was the general contractor. The church is located at 12 Franklin Ave.
The event included a ceremonial ribbon cutting, unveiling of the renovated interiors, a performance by a world-renown organist and music director, Federico Teti, and activities for children and teens, including a basketball clinic by a leading Long Island coach John Buck.
"I am very excited that we were able to improve our facilities for the benefit of the congregation as well as the entire Port Washington community," said Reverend Dr. Charles Vogeley. "I would like to thank all congregation and project team members who made today's re-opening celebration possible. In particular, I would like to recognize Tom Rice, who managed the entire project on behalf of our church, Roger Smith of BBS Architects, who designed the beautiful addition and new interiors, and the tireless supporter of the Port Washington community and parish secretary, after whom we have named the new kitchen, Veronica Ann Mosby."
"The major goals of the two-year renovation were to create larger and more functional facilities for community and athletic activities, as well as to better integrate the original church and the new sections," said BBS Architects president and principal architect, Roger Smith, AIA, LEED AP.
"Another key objective was to ensure that all members and visitors had full and easy access to the church building for both worship and community activities."
The expanded and renovated church will offer the local community upgraded, spacious, and elegant wedding, worship, event, and athletic facilities. The church, founded in 1915, moved from South Washington St. to a storefront chapel on Main St., before moving to its current location on Franklin Ave. in 1925, when the oldest section of the current church was completed.
The English Tudor and Gothic Revival structure has served as an anchor of the community and an architectural landmark for almost 90 years. This traditional design is also reflected in the church's striking sanctuary. In 1962, the building was expanded with a Post Modern-style addition that houses a gymnasium, community event areas, and administrative offices.
The renovated structure houses a new elevator to provide easy wheelchair access to every floor in the building, including the sanctuary. The project tripled the size of the formal lobby to 510 s/f. The 455 s/f lobby addition features an expansive, Gothic-style window.
The new, nearly 500 s/f "Patio of Hope" provides an additional outdoor gathering area in front of the original church and creates a prominent main entrance. The patio features personalized pavers, planters, and a bluestone bench with names of loved ones commemorated by friends and family members. A front area, landscaped with flowerbeds and planters, introduces visitors to the church grounds and offers a backdrop for wedding photography. The designers reused the stone of the original 1920s church structure by incorporating it into a new flagpole planter bed.
Interior finishes include Azrock VCT, terrazzo, Daltile ceramic tile, and Shaw carpet flooring; USG gypsum board painted with Benjamin Moore paint and ceramic tile walls; Armstrong gypsum board ceilings; and wood window and base trims. Lighting includes Winona Tekla pendants and Winona Fenton wall mounted fixtures in the lobby and elevator vestibule; Lithonia Lighting GT8 troffers in the basement and office; Lithonia Lighting fixtures in the gym interior and on the exterior; Kichler Light Model 9032RZ fixture at the main entrance; Hydrel Bullet Model 4709 fixture at the flagpole; an Antique Street Lamps model KW35 in front of the church; Hydrel Model 4453 step lights; and Lithonia under cabinet light fixtures in the kitchen.
Since its founding, the church has been deeply involved in supporting the congregation members, the local community, families, and individuals of all faiths. Its programs include the "Helping Port Residents in Need" joint program with other local congregations, which sponsors two food, paper and personal care pantries and a Layette Ministry to provide Port Washington residents with essentials for their daily lives; the Campus Life Cooperative Community Ministry focused on younger children and teenagers; a Kids Klub for grades Pre-K to 5; an interfaith ministry; the Grace Guild, a mission branch for women in the Lutheran church, which supports numerous outreach programs; The Spiritual Growth Group organized to enhance the spiritual growth of the members and friends of the church through workshops, retreats, and meditation; and a book club.
Federico Teti, who performed at the ribbon cutting ceremony, is a graduate of The Julliard School and the Santa Cecilia Conservatory of Music in Rome. He won the First Prize in the 1981 Young Organists Competition in Rome and was awarded a scholarship to study at the Accademia Musicale Chigiana in Siena, Italy, and a European Community Scholarship to study at the Academy of Italian Organ Music in Pistoia, Italy. He has performed and directed at the Alice Tully Hall, Lincoln Center's Julliard Paul Hall, Toyota City Concert Hall in Japan, and other venues in Italy, the United States, Germany, France, Denmark, England, Scotland, and Lithuania. He serves as the Lutheran Church of Our Savior's music director.
During the re-opening ceremonies, Teti performed the following compositions:
- Prelude in G Major BWV 541 and Aria from Suite No. 3 in D Major (Air on the G String) by Jan Sebastian Bach
- Toccata con lo scherzo del cuccù (Toccata with the Cuckoo Joke) by Bernardo Pasquini
- Sonata in G Major K. 146 by Domenico Scarlatti
- Toccata in B Minor by Eugene Gigout
Shown (from left) are: chairman of the finance and investment committee William Gordon; Smith; Triton principal Nicolas Andreadis; parish secretary Veronica Ann Mosby; church council member and project manager Thomas Rice; Triton project manager Stephen Famoso; and Rev. Vogeley.
Photo by Peter Wilk/Wilk Marketing Communications
Tags:
Long Island
MORE FROM Long Island
Suffolk County IDA supports expansion of A&Z Pharmaceuticals
Hauppauge, NY The Suffolk County Industrial Development Agency (IDA) has granted preliminary approval of a financial incentive package that will assist a manufacturer in expanding its business by manufacturing more prescription (Rx) pharmaceuticals in addition to its existing over-the-counter

Columns and Thought Leadership

The evolving relationship of environmental consultants and the lending community - by Chuck Merritt
When Environmental Site Assessments (ESA) were first part of commercial real estate risk management, it was the lenders driving this requirement. When a borrower wanted a loan on a property, banks would utilize a list of “Approved Consultants” to order the report on both refinances and purchases.









.jpg)