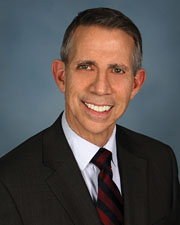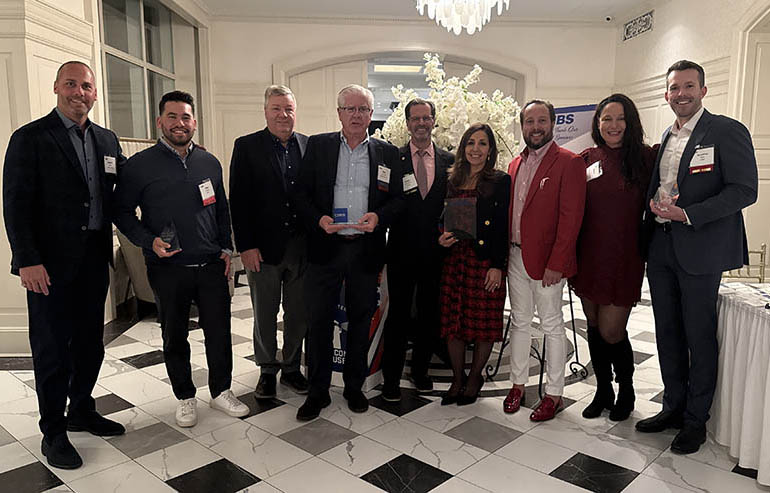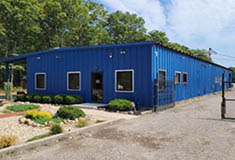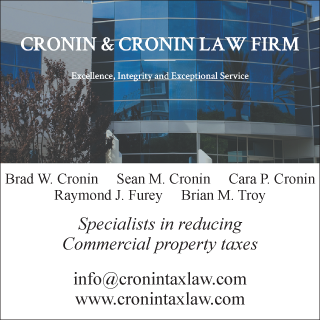News:
Long Island
Posted: October 24, 2011
BBS Architects & Engineers completes 22,400 s/f welcoming and information center
BBS Architects & Engineers (BBS) completed the 22,400 s/f St. Charles Resurrection Cemetery welcoming and information center. The building is currently undergoing the LEED certification process with the LEED Silver level target. The center received the 2011 Jeffrey J. Zogg Build New York Award.
BBS, a Greater New York area architect and designer of green institutional, educational and corporate facilities, served as architect, interior designer, and MEP engineer. Catholic Cemeteries, owned and operated by Saint John's Cemetery, is the center's owner. In addition to BBS, the team included general contractor Lipsky Enterprises, structural engineer Ysrael A. Seinuk, P.C. and site and landscape designer Greenman-Pedersen, Inc.
"The new welcoming and information center is one of the most architecturally attractive and environmentally responsible cemetery facilities both in the Greater New York area and nationwide," said Randy Van Yahres, Catholic Cemeteries director of facilities and planning. "The architectural and construction team has showcased an exemplary creativity, skill and professionalism that have resulted in the completion of the center on time and budget, despite work taking place on the grounds of a busy, fully operational cemetery."
"The St. Charles Resurrection Cemetery project presented the BBS design team with an exciting opportunity to collaborate with a client that shared both our appreciation of architecture and deep concern for the environment," said BBS principal and the project's lead designer Roger Smith, AIA, LEED AP. "This collaboration gave rise to a very high quality project that will serve the local community for decades to come and has introduced a new generation of professionals to sustainable building practices."
The new structure serves as the cemetery's focal architectural point and center of operations. It houses the visitor's center, chapel, public spaces, and offices. The project encompassed ground-up construction of the center's structure, all interior finishes, utilities and building systems, and development of the surrounding five-acre site that includes a surface parking area, circulation roads, utility connections, and sustainable landscaping and water management techniques.
The site work involved creating large, naturally landscaped rain gardens that collect the rainwater runoff for drainage purposes and feature low-maintenance grass species native to the region.
Tags:
Long Island
MORE FROM Long Island
Suffolk County IDA supports expansion of A&Z Pharmaceuticals
Hauppauge, NY The Suffolk County Industrial Development Agency (IDA) has granted preliminary approval of a financial incentive package that will assist a manufacturer in expanding its business by manufacturing more prescription (Rx) pharmaceuticals in addition to its existing over-the-counter

Columns and Thought Leadership

The evolving relationship of environmental consultants and the lending community - by Chuck Merritt
When Environmental Site Assessments (ESA) were first part of commercial real estate risk management, it was the lenders driving this requirement. When a borrower wanted a loan on a property, banks would utilize a list of “Approved Consultants” to order the report on both refinances and purchases.









.jpg)