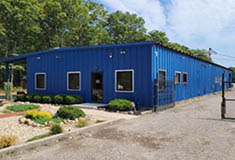News:
Long Island
Posted: May 21, 2012
BBS Architects-designed Hyatt Place East End hotel wins top development award
Long Island Business News recognized Hyatt Place East End, designed by BBS Architects, Landscape Architects and Engineers, as the 2012 Top Hospitality Development during the publication's annual Real Estate & Development Awards Dinner. BBS served as the architect, interior designer and mechanical, electrical and plumbing engineer for both the Hyatt hotel and the adjacent Sea Star catering hall.
"We are thrilled for our project to receive the award from Long Island Business News," said BBS president and principal architect Roger Smith, AIA, LEED AP. "The 100-room Hyatt Place East End and the adjacent Sea Star Banquet & Events Center are major components of an effort to restore commercial activity to Riverhead's Main St., the largest downtown area on eastern Long Island."
The $17.8 million Hyatt Place East End project encompassed the five-story, 100-guest room, 75,000 s/f hotel structure with a 1,300 s/f indoor pool and fitness facility and a second outdoor pool, as well as an adjacent, three-story, 23,000 s/f Sea Star banquet, event and catering facility, which features a 325-seat ballroom and a direct access to the adjacent Atlantis Long Island Aquarium & Exhibition Center. The Atlantis Aquarium anchors the complex to the west with its street presence.
BBS project manager Ken Schupner said, "While BBS worked within Hyatt franchise guidelines, our team had to address design constraints related to the unusual L-shaped site footprint and adjacency to the existing aquarium structure. We focused on creating a complementary architectural experience between these two buildings by unifying the materials and color schemes, while allowing each structure to maintain an individual look and feel."
The interior of the Sea Star banquet and events center is evocative of a maritime environment with coral stone walls, mosaic tile and nautical accents. The first floor of the center houses the exhibition hall and the main entry lobby for the facility. The exhibition hall houses rotating art and science exhibits and serves as an extension of the Atlantis Aquarium.
Headquartered in Patchogue, NY and established in 1975, BBS Architects, Landscape Architects and Engineers is a leading Long Island and NY/NJ/CT Tri-state area designer of sustainable commercial, institutional, public and athletic facilities. The firm designed the first LEED-certified public school in New York State Â- the Hampton Bays Middle School in Hampton Bays, NY - which received LEED Silver certification, indicating a very high level of environmental sustainability in design and construction practices. Over the last decade, BBS has designed educational facilities valued at $1.6 billion. The firm's services include architecture, interior design and landscape architectures as well as civil, mechanical, electrical and plumbing engineering.
Long Island Business News Real Estate & Development Awards program recognizes the region's business people and organizations, including Long Island's brokers, developers, architects, builders and development officials.
BBS' current and recent work includes the $78.2-million Riverhead Central School District expansion and capital improvement program in Riverhead, NY; the Holy Sepulchre Cemetery Administrative Building in Coram, NY; the new, $28.5-million Life Sciences Building at the Suffolk County Community College Ammerman Campus in Selden, NY; and the Sacred Heart Roman Catholic Church in North Merrick, N.Y.
Tags:
Long Island
MORE FROM Long Island
Suffolk County IDA supports expansion of A&Z Pharmaceuticals
Hauppauge, NY The Suffolk County Industrial Development Agency (IDA) has granted preliminary approval of a financial incentive package that will assist a manufacturer in expanding its business by manufacturing more prescription (Rx) pharmaceuticals in addition to its existing over-the-counter

Quick Hits
Columns and Thought Leadership

The evolving relationship of environmental consultants and the lending community - by Chuck Merritt
When Environmental Site Assessments (ESA) were first part of commercial real estate risk management, it was the lenders driving this requirement. When a borrower wanted a loan on a property, banks would utilize a list of “Approved Consultants” to order the report on both refinances and purchases.









.jpg)