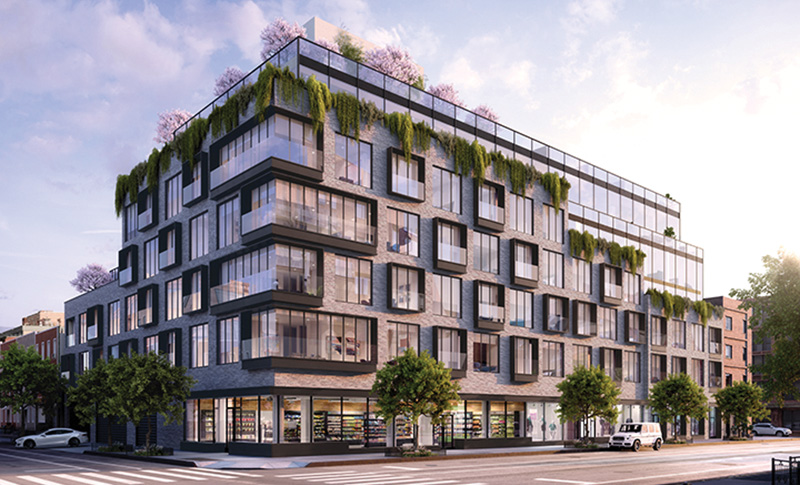Woods Bagot unveils renderings of 510 Driggs Ave.

Brooklyn, NY Woods Bagot has revealed renderings for one of their new projects. Located in the Williamsburg neighborhood, 92,000 s/f 510 Driggs Ave. will be an amenity-rich, lushly-planted development with outdoor spaces. The six-story, mixed-use building includes 44 units, from studios to four-bedroom apartments. Many will have floor-to-ceiling windows and a private balcony or terrace. Retail will enliven the street. The project is expected to be complete Spring 2022.
The building’s design blends in with the local character, both in scale and material. The large industrial loft scale of Driggs Ave. is stitched into the residential fabric of the smaller houses along the narrower 8th St.
The brick frontage of the lower levels maintains the continuous street wall, while the warm gray brick façade and structure are based on a 25’ module which relates to the typical width of surrounding residences. On the upper floors, the building steps away from the street wall, creating terraces and allowing for the introduction of a glass window wall. The development provides over 1,000 s/f of outdoor spaces, which vary in size and character, ranging from private loggias to expansive terraces and shared amenity space.
Residents will enjoy an expansive rooftop garden with private cabanas and grilling stations. A lushly planted courtyard, children’s play area, multi-purpose resident lounge with co-working space fit with a coffee bar, and a fitness center complete the amenities.
The apartments will feature European white oak floors, floor-to-ceiling curtain wall windows, open-concept layouts, and bathrooms with custom vanities, marble floors, and Toto toilets. The kitchens will be equipped with marble countertops, custom cabinets, eat-in peninsulas or islands, and a full suite of Miele appliances.
Project Facts
- Program: Mixed-Use Residential / Retail
- 92,000 s/f
- 44 Residential Units
- Completion Date: Spring 2022
- Client: Hampshire Properties
- Broker: Nest Seekers International
- Woods Bagot Architecture Team: Peter Wroblewski, Michael Casey
- Woods Bagot Interiors Team: Wade Little, John Pampoukidis
- Landscape Architecture: MPFP
- Structural Engineering: McMamara • Salvia
- Civil Engineer: Philip Habib & Associates
- MEP Engineers: Ventrop ECG, PLLC
- Façade: Hatfield Group
Troutbrook expands with boutique condo project and Marriott Fairfield Inn & Suites renovation








.gif)
.jpg)

.gif)