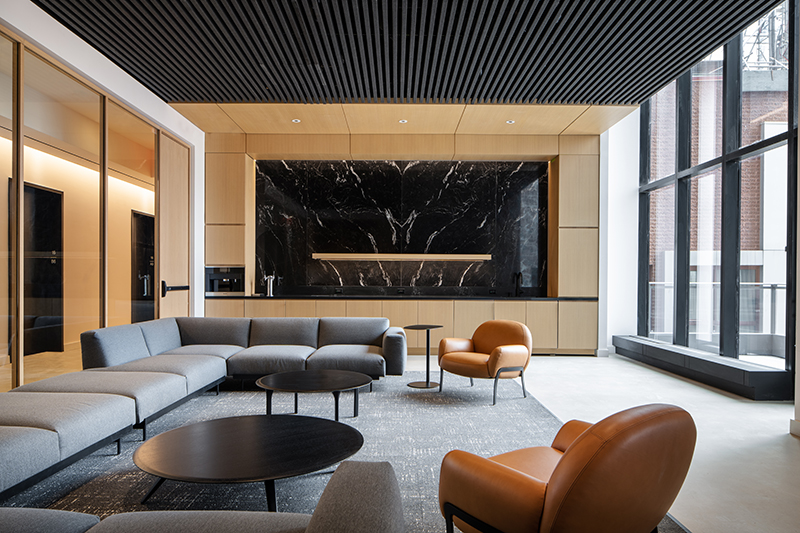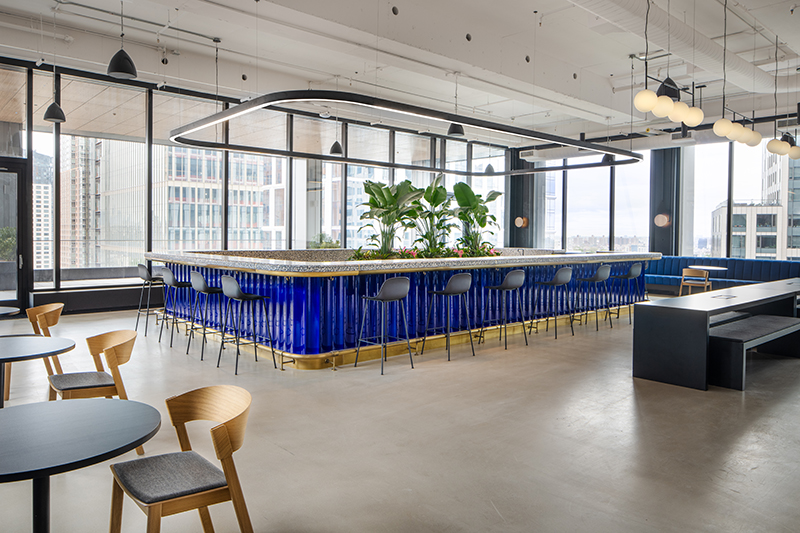Vocon and JEMB Realty Corp unveil amenity center at 1 Willoughby Sq.

Brooklyn, NY According to JEMB Realty Corp., a family-run real estate development, investment and management firm based in New York City, it has completed the luxury, hospitality driven amenity center of the 16th floor at 1 Willoughby Sq.
Designed by architecture and interior design firm Vocon, the amenity center features a coffee bar with adjoining library, custom plush banquette seating throughout, covered outdoor space and large-scale tech-enabled conferencing facilities. The club-like spaces, accessible by every building elevator, can be used for anything from focused work and private conference meetings to cocktail parties and social events. JEMB will collaborate with a wide array of partners to create unique events for the 1 Willoughby Sq. tenant community.
“As the workplace continues to evolve, the importance of these amenities—outdoor space, flexible lounges and shared conference facilities—cannot be overstated. They’re essential for companies looking to attract and retain talent, while encouraging collaboration and productivity,” said Tom Vecchione, principal at Vocon. “The amenity offering at 1 Willoughby Sq. is one of the best we’ve created to-date and we are thrilled to have played a role in creating a world-class hub at 1 Willoughby Sq. for the modern employee to innovate, collaborate and socialize.”
Designed with the quality and bespoke details of an exclusive members-only club, the amenity space at 1 Willoughby Sq. serves as a place for tenants to find refuge during their workday or enjoy a cocktail after a long day in the office. The space, thoughtfully designed with acute attention to details, includes a coffee lounge complete with an outdoor balcony; an acoustically-rated multi-purpose flex room with a conference table and AV capabilities; a custom sapphire-toned bar, which takes cues from the building’s exterior facade, features blue scalloped terracotta tiles imported from Italy. Nicknamed “The Garden” due to its lush interior landscaping, the bar space is surrounded by a large lounge area. The outdoor covered loggia balcony offers, unobstructed views of Brooklyn and Manhattan.

The amenity center takes cues from hospitality design, enticing tenants to stay long after the workday ends. The design team at Vocon embraced an industrial atmosphere, complementing the rawness with material softness and layered details. They drew inspiration from the sapphire brick on the building’s exterior to inform the interior color scheme, from the custom blue banquettes to the exquisite blue Italian tile seen on the bar. Neutral finishes balance these striking blue tones, punctuated by warm woods and metals, woven and tucked fabric walls, playful terrazzo, and soothing greenery for added visual interest. The bar features a full kit of equipment that can accommodate any event with food and beverages.
1 Willoughby Sq., one of the borough’s tallest office buildings, is a 34-story, 500,000 s/f office tower located Downtown. It is the first ground-up office development in the area since the 2004 Downtown Brooklyn rezoning, featuring balconies on every other floor and incredible natural light. Every floor includes column-free spans and unobstructed views of the neighboring park.
The lobby at 1 Willoughby Sq. features 30-ft. ceiling heights with floor-to-ceiling glass, as well as a touchless entry sequence and high end finishes. In addition to the amenity center, amenities at the building include a separate entrance off the neighboring park, 250 bike parking spots, locker rooms and showers.
Troutbrook expands with boutique condo project and Marriott Fairfield Inn & Suites renovation








.gif)
.jpg)
.gif)
.gif)