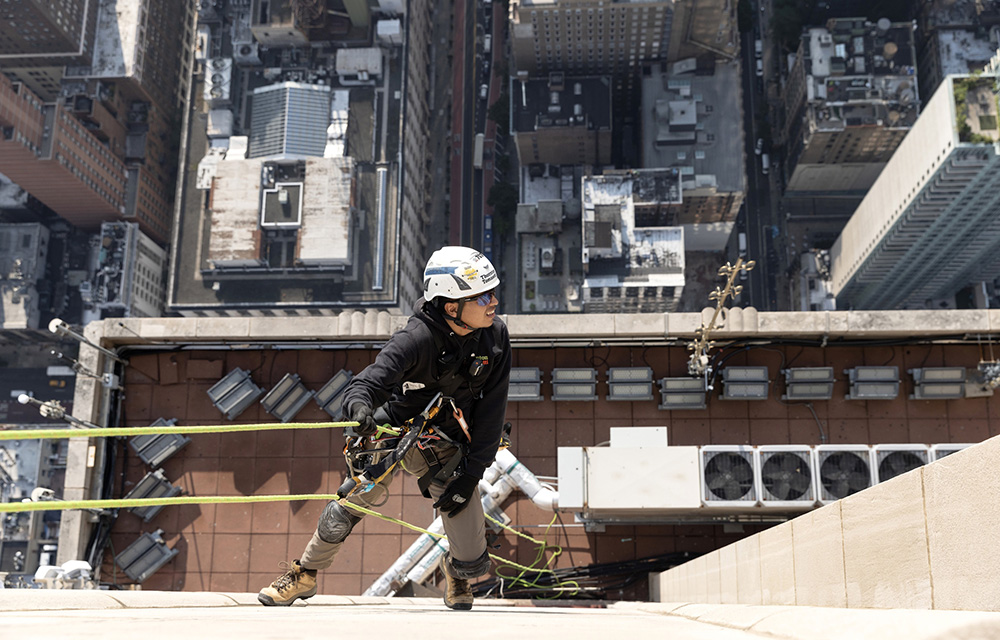News:
Construction Design & Engineering
Posted: November 11, 2014
VOA Architecture designs new WisdomTree Investments office
VOA Architecture, PLLC has completed a new, contemporary office for WisdomTree Investments, Inc., a New York-based exchange-traded product (ETP) sponsor and asset manager, located at 245 Park Ave. The new space features a warm, neutral palette with a sleek design that highlights views of the city's most iconic buildings.
"We are pleased to have partnered with VOA Architecture and we are extremely happy with the end result: a space that is equal parts professional, contemporary and creative. The team at VOA helped create an environment consistent with WisdomTree's brand as an innovator within the asset management industry," said Peter Ziemba, executive vice president - business and legal affairs, WisdomTree
The open plan workstations designed by VOA are surrounded by private executive offices. Custom wood doors alternate with clear glass panels, allowing natural light to reach the interior. The seamless design draws the eye down corridors towards the extensive exterior views. Workstations are kept low to maximize the influx of light and maintain sight lines from one end of the building to the other. "There is a lightness and timeless quality to the space that maximizes the incredible views," said project interior designer Christina Lo. "For example, the glass in the front of the office appears frameless and, in conjunction with the light-colored wood millwork doors, creates privacy without sacrificing the continuous open floor plan."
One of the key goals of the project was to create an office with extensive, unobstructed city views, as the office sits on the 35th floor of a building in Midtown Manhattan. As a focal point of the board room, WisdomTree executives and clients are treated to a panoramic view of the Chrysler Building and midtown skyline. "We were fortunate to have views of quintessential New York architecture as our backdrop, so we took advantage of these prominent buildings in our design by including them as an element of the interior," said Michael McManus, project manager with VOA Architecture. A formal gallery connects the reception and board room, enhancing the client experience with iconic black and white photographs of New York.
To convey separate space functions within the design, VOA incorporated subtle textural changes into the ceiling and floor designs to create visual differentiation. For example, the use of different hues of grey in floor materials creates contrast between for the reception and work stations areas
VOA placed two clusters of seating for workstations to break up the large central floorplate design. Each is distinguished by an organic light fixture and soft lounge seating. Frosted glass on workstations allows light to pass, yet maintains privacy. Linear fixtures, coupled with organic teardrop pendants at staggered heights above the filing systems, maintain the quality of lighting throughout darker hours of the day.
Understanding the crucial role that cutting-edge technology plays in the workplace, VOA utilized this expertise to create facilities that optimize performance. The recording studio and the pantry lounge space are both equipped with full AV, recessed screens, hanging speakers, and other communication devices to create broadcasts. The recording studio facility has full video editing and recording capabilities, complete with specialized lighting and acoustics. VOA's strategic use of innovative audio visual technology throughout the office space allows for branded background, scenes and graphs. Collaborative work environments also feature full AV and IT technologies, allowing WisdomTree staff to work throughout the office.
MORE FROM Construction Design & Engineering
NYC mayor and DOB release comprehensive façade inspection and safety study conducted by Thornton Tomasetti
Manhattan, NY New York City mayor Eric Adams and New York City Department of Buildings (DOB) commissioner Jimmy Oddo released the full recommendations from a comprehensive engineering study conducted by global engineering firm Thornton Tomasetti








.gif)
.jpg)

.gif)