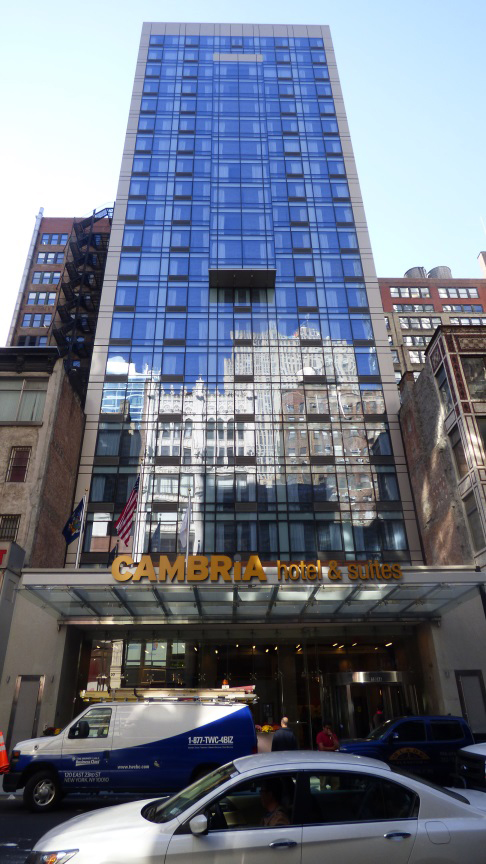News:
Green Buildings
Posted: August 25, 2014
Time Equities starts sales of 50 West; designed for LEED
Time Equities Inc. (TEI) has opened sales of its latest new construction, residential condominium development, 50 West, to the public. The development, a 64-story curved-glass tower with views of New York's waterways in the center of the New Downtown, will soon become a recognizable part of Manhattan's skyline.
Slated for completion in 2016, 50 West will also bring commercial space to the market, offering 15 office condominiums ranging in size from 280 to 830 s/f, as well as a restaurant and bar retail space on the first and second levels. The tower is also expected to be LEED certified.
The public sales launch for the project, which will be supported by local and international advertising and broker out-reach campaigns, follows a 'quiet period,' during which TEI made select homes available for purchase to the development's buyer waiting list. The company said that during this initial phase, which lasted 30 days, it sold 30% of the 191 homes averaging more than $2,400 per-s/f, exceeding its expectations with respect to sales velocity. Sales ranged from $1,400 per s/f for one-bedroom homes on lower floors to $5,000 per s/f for half-floor penthouse homes.
"It's clear to us from our initial sales that buyers recognize the overall value proposition that 50 West represents - world-class views, design and amenities in the center of the New Downtown - at prices that are less than half of what one would pay to be in a Midtown luxury tower," said Francis Greenburger, chairman of TEI. "It's also clear that our sales gallery is having its intended impact."
At 50 West's 6,000 s/f sales gallery located at 40 Rector St., just one block from the 50 West construction site, prospective buyers witness an innovative, technology-driven experience with a curved projection wall that features 180-degree images of different elevations from the building, allowing potential views to be showcased. All the projected images are controlled by an interactive, touch-screen computer that allows anyone to see the neighborhood, views and interior renderings, with a simple swipe of the fingertips.
Designed by world-renowned architect Helmut Jahn, 50 West will feature a high-tech curved glass façade, which will offer floor-to-ceiling views of the New York Harbor, Hudson and East Rivers. Danish interior designer, Thomas Juul-Hansen, designed residential layouts and hand-selected the finish materials - the designer himself even purchased a home at 50 West during the initial sales phase.
50 West's 191 homes will range in size from a 1,045 s/f, one-bedroom homes to a 9,000 s/f, five-bedroom duplex penthouse. Ceiling heights will range from 10' to more than 22' in the double-height living rooms.
All residences will offer a sophisticated design for homeowners with kitchens that boast Miele and SubZero appliances, custom walnut cabinetry and granite slabs as well as bathrooms that feature marble vanities, marble floors and rain showers.
The L Series, 50 West's penthouse collection, will include the tower's full and half-floor residences. L Series homes offer striking views as well as expansive layouts and an array of additional upscale finishes, materials and appliances.
"We are thrilled to now be opening our doors to the public," Greenburger said. "For anyone in the market who is looking to purchase a home in New York City, I would encourage them to make an appointment at the 50 West sales gallery; based on our experience so far, we believe they will be extremely impressed," said Greenburger. "The New Downtown has arrived. Smart home buyers are recognizing that with World Trade Center, Brookfield Place, Fulton Street and the re-vamped Sea Port, Lower Manhattan is quickly becoming the City's hottest neighborhood."
Four full floors of 50 West are devoted to professionally programmed lifestyle amenities. These include the 'Water Club,' the fitness floor, the entertainment floor and the Observatory at 50 West - a landscaped roof lounge rising 730 feet available to all building owners. The Water Club is equipped with a 60-foot lap pool, experiential showers, hot tub, sauna and steam room. The fitness floor boasts state-of-the-art training facilities, spin & yoga studios, a golf simulator and spa treatment facilities. The entertainment level features a library, lounge and demonstration kitchen with dining terrace.
In addition, special attention was paid to creating child-friendly amenities - these include the building's game room, arts and craft room, playroom, kid's sports studio. TEI consulted with Little Red School House to plan the children's amenities.
Tags:
Green Buildings
MORE FROM Green Buildings
IREON Insights: DURA Architectural Signage manufactures and delivers over one million signs
Long Island City, NY Since its founding in 1955, IREON member DURA Architectural Signage has proudly manufactured and delivered more than one million signs to clients across a wide range of industries. From architectural interior signage to large-scale exterior installations, their work can be seen in corporate








.gif)

.gif)
.jpg)
.gif)