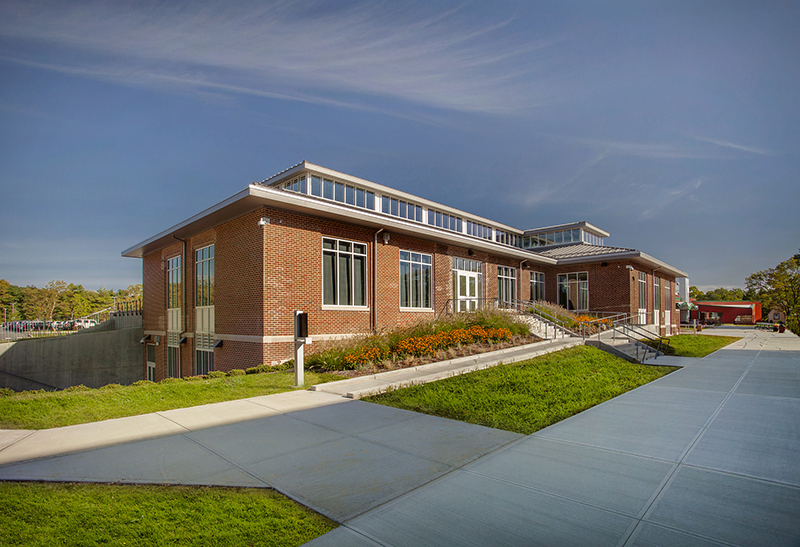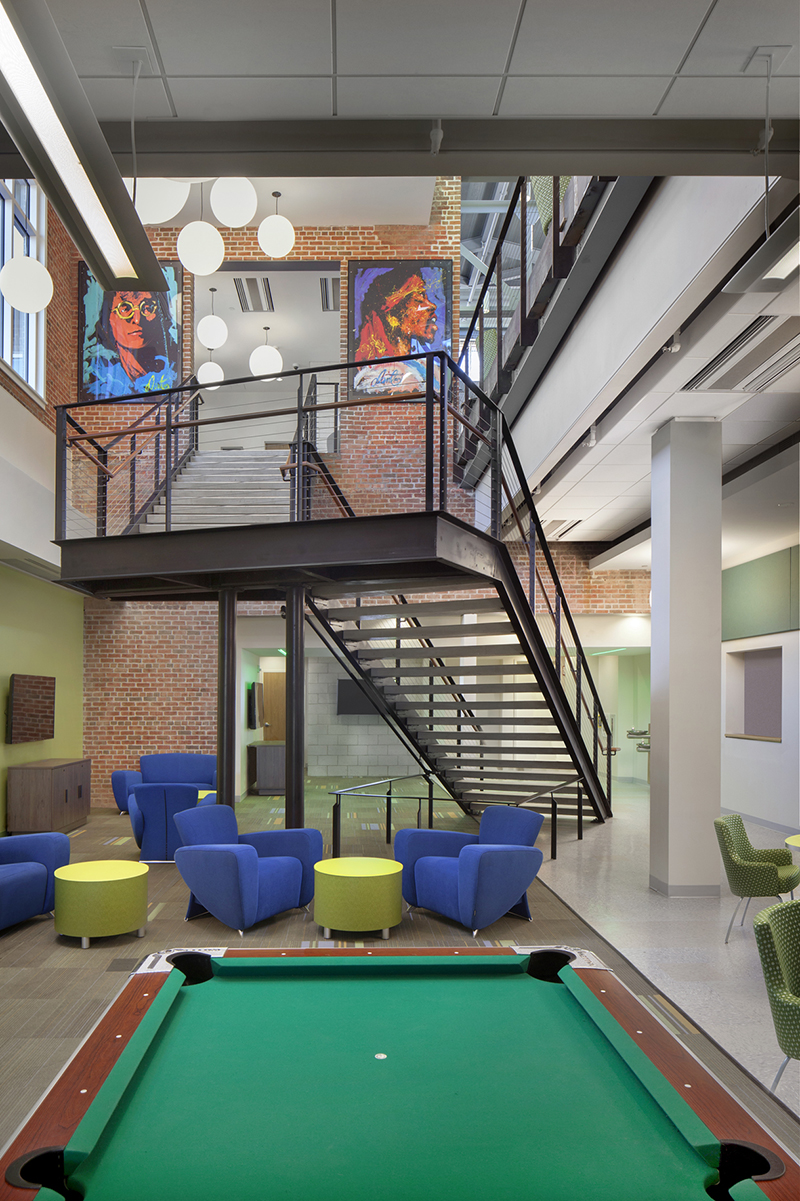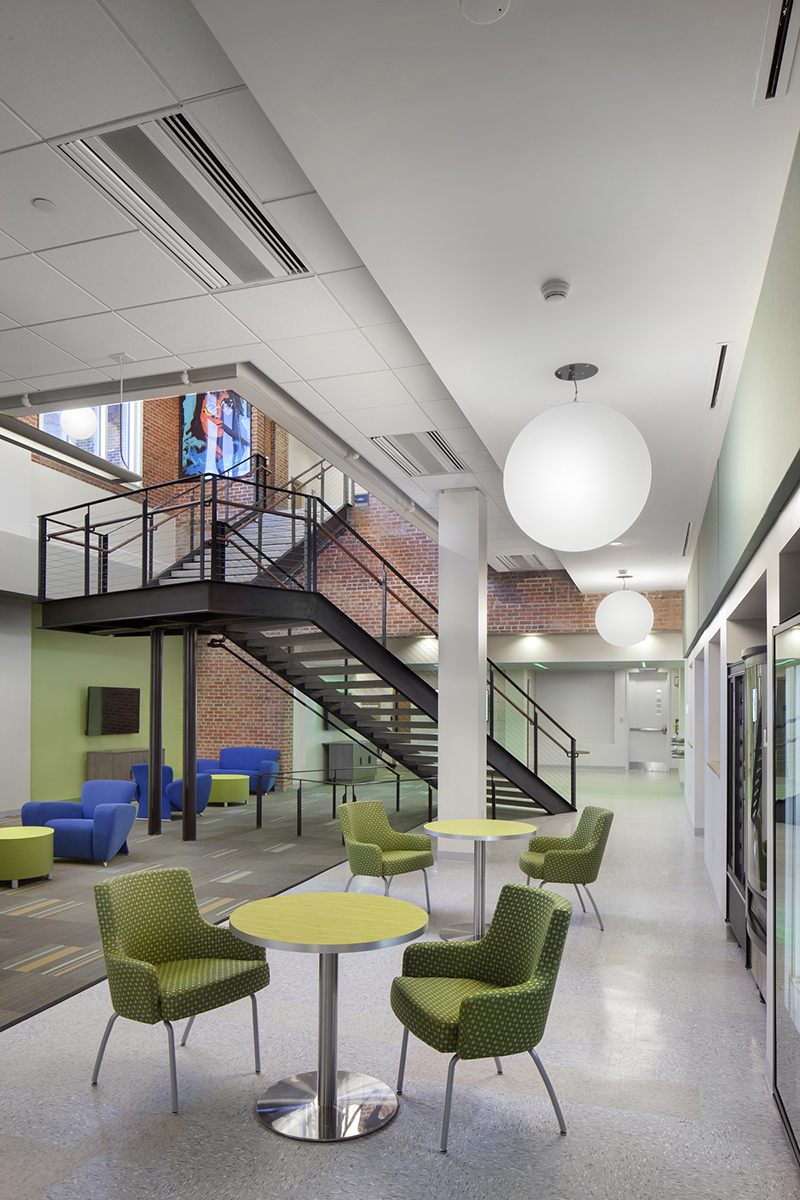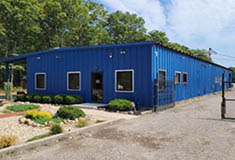Stalco Construction and BRB Architects celebrate reopening of $12 million Conkin Hall project; Team includes Cameron, Hage and Lakhani & Jordan

East Farmingdale, NY The leadership of the Farmingdale State College (SUNY), political leaders, general contractor Stalco Construction, and BRB Architects celebrated the re-opening of the Conklin Hall student center following a complete redevelopment and renovation of the building.
Farmingdale is the first public institution of higher education on Long Island. Established in 1912 as an institute for agricultural study, Farmingdale quickly developed into a college of applied science and technology. Today, Farmingdale State College is the largest college of technology within the State University of New York (SUNY) system, with over 9,400 students currently enrolled. The school was named one of the best colleges in the North in U.S. News and World Report’s 2013, 2014, 2015, 2016, and 2017 rankings.
“Creating a spacious and attractive new home for our student organizations and clubs is the new chapter for this historic and beloved campus landmark,” said Farmingdale State College president John Nader. “Just like Farmingdale, Conklin Hall has endured and been transformed to meet the changing needs of an increasingly engaged student body.”
“The 19,701 s/f, two-story structure was originally a power plant built in 1914, two years after Farmingdale’s founding. In time, it was repurposed as an academic building and was named Conklin Hall. While the building received a small addition in the late 1950s, the structure had undergone only minimal changes over the years, so we really brought it into the modern age.” said Joseph Serpe, Stalco’s VP. “The $12 million project consisted of a total gut renovation and the partial structural redevelopment of the brick, masonry, concrete, and steel building; along with complete mechanical, electrical, and plumbing systems replacement; ADA-compliant modernizations; and energy efficiency upgrades.” Conklin Hall renovation was Stalco’s third project at Farmingdale State College, following the $19 million School of Business and the $1 million Dental Hygiene Center.
“The functional program for the interiors was developed by a committee of college employees and students, and was finalized in the early stages of the project. The team wanted to create a vibrant and exciting environment that would incorporate all student activities and unite them in one place. Conklin Hall was to become the activities hub, where students would engage in social activities and collaborative work-sharing,” said Joseph Zappulla, who was the architect-in-charge at BRB.

Prior to the renovation, student activities facilities were located primarily in Roosevelt Hall, which had an outdated design and finishes. Now, activity spaces and a student lounge are located on Conklin Hall’s lower level, adjacent to an outdoor terrace, with space for quiet activities, offices, conference rooms, and the university’s radio station located on the main floor. The building rests on a sloping site. The main floor, located six feet above grade, is adjacent to one of the campus’ main thoroughfares.
Although the structure is not registered as a historical landmark, it has historic significance. Farmingdale wanted to maintain the look and feel of the exterior, hearkening back to its original use as a power plant. “We set out to create a design that would have an industrial look, in recognition of the structure’s original purpose, while updating it to create modern and attractive interiors. To do this, we included partially exposed brick walls and structural steel, and we maximized the natural light coming in by adding clerestory windows,” said Zappulla.
The renovation work was divided into two phases. The first phase included the replacement of the roof and the installation of the clerestory windows, which replaced the previous clerestory ventilation openings. The second phase, performed by Stalco, encompassed the renovation of the interior and exterior, the structural redevelopment inside the building, and all site work. Work took place within an occupied campus, so the team implemented extensive safety measures including fencing the entire site and implementing street access controls.
The project team also included civil engineer Cameron Engineering & Associates, LLP; structural engineer Hage Engineering; M/E/P engineer Lakhani & Jordan Engineers; and landscape architects Todd Rader and Amy Crews.
Existing Conditions
In recent years, Conklin Hall was partially unused, with the lower level unoccupied and not fully maintained. The upper level was in satisfactory condition, with much of it rented as offices and laboratories to commercial tenants. However, the layout would not accommodate the desired uses going forward. Similarly, while the timber structure of the roof was in good condition and the structural condition of the building overall was acceptable, the finishes and general maintenance did not meet required standards. Thus, BRB and Stalco upgraded the exterior and fully reprogrammed the interior.
“The team’s main design and construction challenge was working with incomplete drawings,” explained Stalco’s Construction Superintendent Mike Marchese. “Very few records existed – none from 1914 – so the project team went through a painstaking field verification process to update drawings it did have from the early 1960s, which were themselves incomplete.”
Interior design
The 11,115 s/f lower level houses the newspaper room, yearbook room, and the student lounge, which is equipped with a pool table, a ping-pong table, a foosball table and gaming stations. The student lounge also features vending machines for both food and drinks. Student club offices (an open area with workstations) and four private offices are also on this floor, as are new bathrooms and some storage areas. Between the student lounge and the club area is an existing bundle of utilities – including steam and hot water – that go through the building. The utilities conduit is enclosed in drywall. The architectural team highlighted this interior element with LED lighting.
A partial cellar is located below the lower level. It houses an emergency generator for Conklin Hall and for the fire pump installed in the adjacent building, Gleason Hall.

The main level, at 8,586 square feet, now features the offices of student government and includes one private office. An open space with workstations and five private offices were also built here for Student Activities Office, along with a common area and reception area. A custom-designed reception and information desk rests here. It has a charcoal-colored Corian desktop that matches the color of the space’s exposed steel elements. It also features a 3D front surface that is angled and sloped. The reception desk, which is about eight feet long, is embedded in an 8’x8’ alcove.
The five conference rooms on this level have glazed walls with etchings on them. There is also a media conference room, a general assembly room, and two ADA-compliant bathrooms.
The college’s radio station is now located in Conklin Hall, specifically in the south corner of the building. It is comprised of an office and a broadcasting studio with a DJ room installed inside of an acoustical box. The studio is equipped with an acoustically rated door and windows, five layers of sheetrock (a total of eight to nine inches thick) with acoustical clips between the wall layers, and acoustical ceiling tiles on acoustical springs. Guilford of Maine FR701 2100 acoustic wall panels were installed on all hard, vertical surfaces.
Perhaps the most striking detail is the new architectural stair, which connects the two floors and creates an airy, double-height space that allows copious amounts of natural light to filter through both levels of the space via the clerestory windows. “To create the stair, we cut a 25’x15’ opening in the main level’s concrete slab and then reinforced the area with steel beams connected to existing columns,” said Marchese. The stair has an irregular shape with a mid-landing. The stair’s precast treads have no backing, so they are see-through. A mahogany handrail is accompanied by a steel-cable guardrail and stainless steel supports.
Over the staircase, Stalco installed polyethylene, spherical fluorescent Schmitz model 26267.04 pendant globs of varying dimensions (from 18” to 48” in diameter), suspended at different heights, to illuminate this visually dramatic, full-height area.
The space below the clerestory windows is painted green. Some walls are painted in accent colors like Farmingdale green or orange, while other areas feature exposed-brick walls. The team partially exposed one of the brick walls with embedded columns and cleaned the wall by sandblasting it.
Various walls throughout the space feature bright, oversized portraits by the late American speed painter Denny Dent. These include likenesses of Albert Einstein, Jimi Hendrix, John Lennon, and Stevie Wonder.
Finishes include Johnsonite Azrock vinyl composition tile (VCT), Interface 3rd Avenue carpet tile, and Armstrong Ultima and Optima Open Plan acoustical ceiling tiles. Lighting fixtures include direct/indirect aircraft cable-mounted fluorescent fixtures by Day-O-Lite, Omega Vantage recessed fluorescent downlights, and Omega Vantage recessed fluorescent wall washers.
Stalco also installed a new elevator and a security system.
Exterior
Stalco cleaned, repointed, and repaired the exterior brick wall. Masonry crews developed custom mixes to match new mortar with the existing mortar. Stalco also replaced all windows and installed a new, curtain wall-type entrance by Kawneer that features a glass-and-aluminum frame.
Builders installed a new ADA-compliant ramp and a stair on the south side of the building; they intersect each other and share a common mid-landing.
On the north side, the team installed a new terrace with two-point half-inch pavers installed on pedestals. The terrace, which is 75’x30’, is located above the original coal storage bin and a steam tunnel. “We removed soil to expose the structures, waterproofed the ceilings, installed 30” high-density foam to reduce the weight, installed a four-inch concrete slab on top of the foam, and then placed roofing rollout membrane on top of the slab,” added Stalco’s Assistant Project Manager Kimberly Klein-Chappina. “Finally, we placed the pedestals and pavers on top to complete the new terrace,” she continued. The surface is composed of Hanover Architectural Products’ Prest pavers in limestone gray, with Tudor finish, installed on the Hanover elevator pedestal system.
The difference in slope of the slab between the two ends of the terrace is 10 inches, creating a pitch to remove water, which discharges into a new trench drain that was installed alongside the terrace and new stair. The space where the north terrace rests was originally below grade. The renovation brought it to grade level for both better aesthetics and for improved access.
In addition, Stalco turned an equipment ramp on the lower level’s west side into a sunken plaza with a new concrete retaining wall and stepped seating. This structure now stretches the entire width of the building. It is cast-in-place concrete with step seating.
The new landscaping that surrounds the structure includes low-maintenance grasses that are pleasing to the eye and require minimal upkeep.
Suffolk County IDA supports expansion of A&Z Pharmaceuticals


The evolving relationship of environmental consultants and the lending community - by Chuck Merritt
When Environmental Site Assessments (ESA) were first part of commercial real estate risk management, it was the lenders driving this requirement. When a borrower wanted a loan on a property, banks would utilize a list of “Approved Consultants” to order the report on both refinances and purchases.









.jpg)