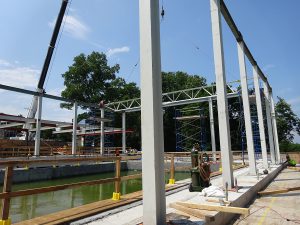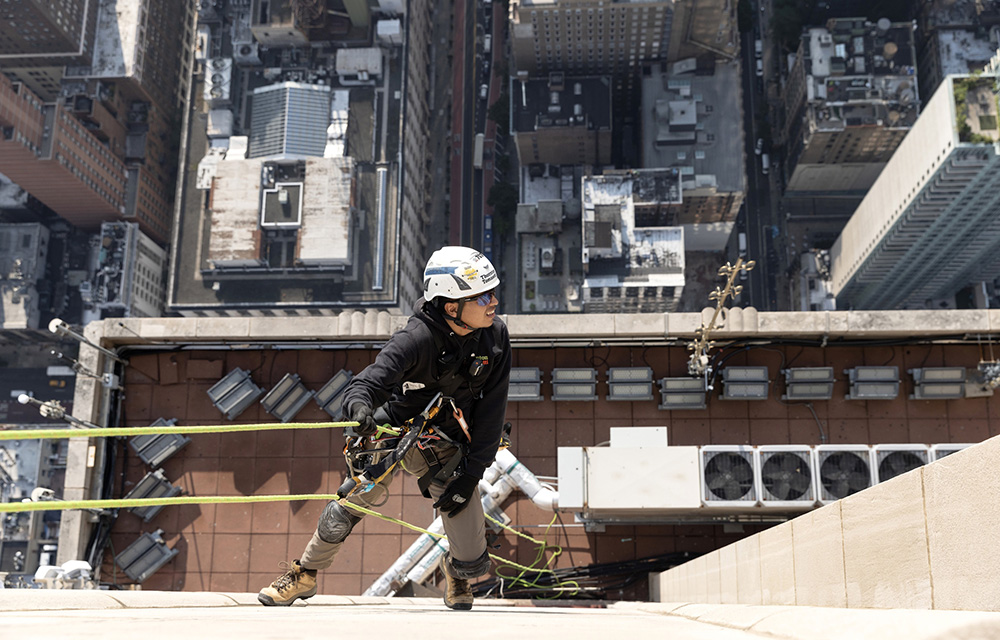Shawmut tops off Riverdale Country School’s Aquatic Center
Bronx, NY Shawmut Design and Construction has topped off Riverdale Country School’s Aquatic Center, which is scheduled to open this fall. The new facility is a key component of the college preparatory school’s master plan to update the Hill Campus’s athletic facilities.
Shawmut’s initial work on the 13,000 s/f center included constructing it with pillar supports to maintain the view of the Frank J. Bertino Memorial Field from the top of the hill. The Aquatic Center, designed by Platt Byard Dovell White Architects, includes a six-lane, USA Swimming-certified pool with individual rows of bleachers, locker rooms, and a lobby gathering space. Students will use this facility for fitness education, and interscholastic team competition.
“The team worked very closely with Riverdale Country School to make sure that we didn’t disturb campus life as we worked on an active campus above a residential area,” said Tony Miliote, vice president of Shawmut’s Tri-State institutional division. “This new space will allow the school to maintain its athletic excellence by expanding and improving the facilities to suit a more extensive curriculum.”
The single-floor, standalone Aquatic Center is replacing the 55-year-old Mnuchin Family Pool. Shawmut is also working on Riverdale Country School’s new classroom building for third, fourth, and fifth graders on the school’s River Campus—replacing the existing Perkins Building—and is completing renovations to the Marc A. Zambetti ‘80 Athletic Center.
NYC mayor and DOB release comprehensive façade inspection and safety study conducted by Thornton Tomasetti









.gif)
.jpg)

.gif)