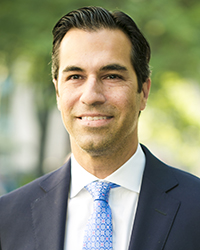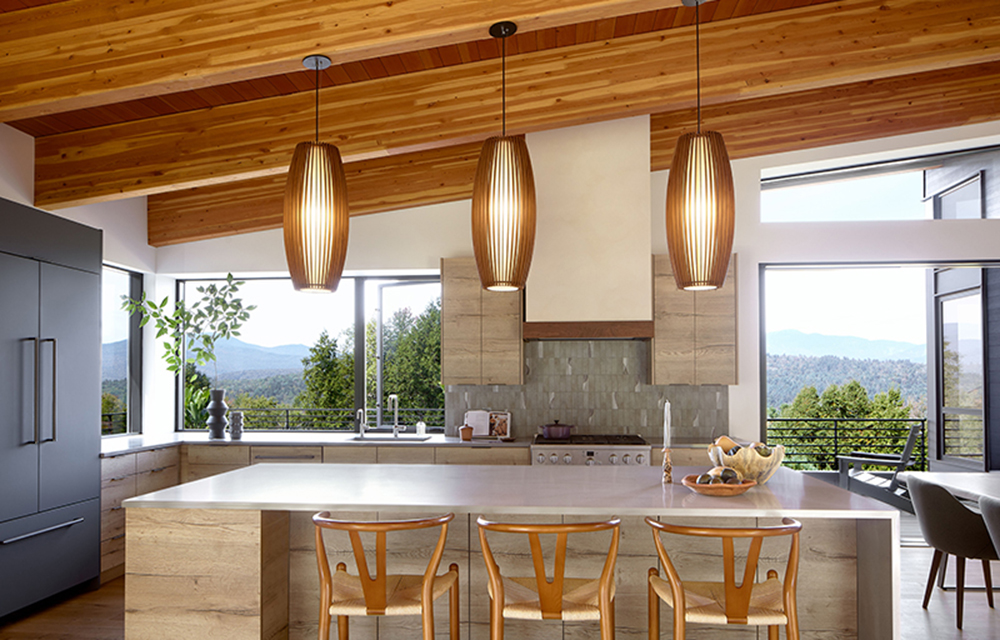News:
Spotlight Content
Posted: November 19, 2007
RKT&B completes $28 million project for the N.Y. Methodist Hospital's infill building
The New York Methodist Hospital's "infill" building, a new 80,000 s/f, seven-story addition, is complete, according to Bernie Rothzeid, FAIA, founder and CEO of RKT&B Architects, the project's architect.
The addition, which connects to three existing buildings in the Park Slope hospital complex, was designed to integrate harmoniously into the neighborhood's predominantly brownstone architecture.
Housed within the new building are a 23,000 s/f emergency department on the ground floor, a floor dedicated to cardiac surgery and support, and a pediatrics wing on another that contains 15 private rooms and a 5-room pediatric intensive care unit. The remaining four floors house medical/surgical beds. The total cost of the project was $28 million.
"When it comes to space, New Yorkers make the most of what's available," said Rothzeid. "This situation is no different. N.Y. Methodist had no spare land, so it made sense to raze a small, outmoded building and use an infill method to resolve the hospital's space problems.
"The sensible solution isn't always the easiest one, however," said Rothzeid. "In this case, we had to make sure that the work could be completed without interruption of normal hospital activities. Working closely with management made it possible."
Tags:
Spotlight Content
MORE FROM Spotlight Content
Over half of Long Island towns vote to exceed the tax cap - Here’s how owners can respond - by Brad and Sean Cronin
When New York permanently adopted the 2% property tax cap more than a decade ago, many owners hoped it would finally end the relentless climb in tax bills. But in the last couple of years, that “cap” has started to look more like a speed bump. Property owners are seeing taxes increase even when an

Quick Hits
Columns and Thought Leadership

The strategy of co-op busting in commercial real estate - by Robert Khodadadian
In New York City’s competitive real estate market, particularly in prime neighborhoods like Midtown Manhattan, investors are constantly seeking new ways to unlock property value. One such strategy — often overlooked but

How much power does the NYC mayor really have over real estate policy? - by Ron Cohen
The mayor of New York City holds significant influence over real estate policy — but not absolute legislative power. Here’s how it breaks down:
Formal Legislative Role
• Limited direct lawmaking power: The NYC Council is the primary

Properly serving a lien law Section 59 Demand - by Bret McCabe
Many attorneys operating within the construction space are familiar with the provisions of New York Lien Law, which allow for the discharge of a Mechanic’s Lien in the event the lienor does not commence an action to enforce following the service of a “Section 59 Demand”.

Oldies but goodies: The value of long-term ownership in rent-stabilized assets - by Shallini Mehra
Active investors seeking rent-stabilized properties often gravitate toward buildings that have been held under long-term ownership — and for good reasons. These properties tend to be well-maintained, both physically and operationally, offering a level of stability






.png)


.jpg)
.gif)