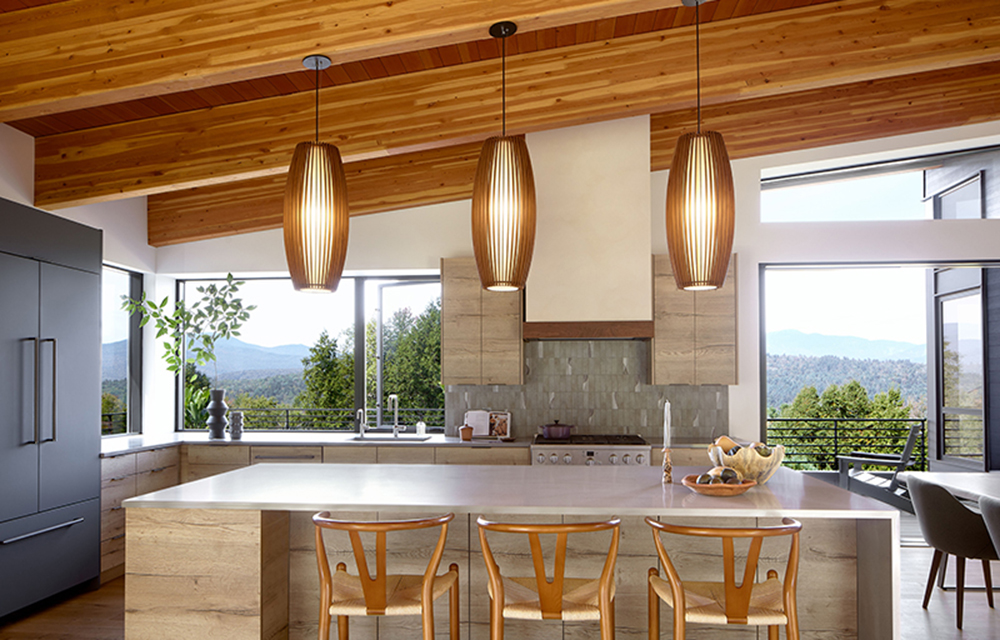News:
Spotlight Content
Posted: June 23, 2008
RKT&B Architects completes 60,000 s/f construction of Salem House for $9.5m
Construction of Salem House, a $9.5 million, 60,000 s/f mixed-use facility in central Harlem, is complete, according to Carmi Bee, FAIA, president of RKT&B Architects.
The seven-story structure, which combines affordable housing with commercial and community facilities and is located at 2183 Adam Clayton Powell Jr. Blvd., was commissioned by the Salem United Methodist City Society in partnership with the Phipps Houses Group, one of the nation's largest not-for-profit developers, owners and managers of affordable housing.
"We have worked with the United Methodist Church on many occasions, but this is the first time we have worked with Phipps," said Bee. "The opportunity was a great honor for us."
It also presented new challenges, he continues. "We had to create high design within the Phipps standards and traditional structural systems, and within a limited budget."
This objective was accomplished through several innovations, including a window wall system that mimics a curtain wall, and the division of the primary facade into red brick panels with punched window openings that alternate with the aluminum and glass window wall panels.
The segmented facade treatment also serves an additional purpose: It brings the scale of the 130 foot wide building down to that of the narrow adjacent structures along Adam Clayton Powell Jr. Blvd.
According to Bee, Salem House reflects a new trend in which religious institutions are developing their property to address community housing needs and to raise revenue.
Other firms involved in the Salem House project were HLS Builders Corporation, Selnick/Hawrood Consulting, and LNPC Consulting, who served as the general contractor, structural engineer and MEP (mechanical, electrical and plumbing) engineer, respectively.
Tags:
Spotlight Content
MORE FROM Spotlight Content
Check out NYREJ's Developing Westchester Spotlight!
Check out NYREJ's Devloping Westchester Spotlight!
NYREJ’s Developing Westchester Spotlight is Out Now!
Explore our Developing Westchester Spotlight, featuring exclusive Q&As with leading commercial real estate professionals. Gain insight into the trends, challenges, and opportunities shaping New England’s commercial real estate landscape.

Columns and Thought Leadership

The strategy of co-op busting in commercial real estate - by Robert Khodadadian
In New York City’s competitive real estate market, particularly in prime neighborhoods like Midtown Manhattan, investors are constantly seeking new ways to unlock property value. One such strategy — often overlooked but

How much power does the NYC mayor really have over real estate policy? - by Ron Cohen
The mayor of New York City holds significant influence over real estate policy — but not absolute legislative power. Here’s how it breaks down:
Formal Legislative Role
• Limited direct lawmaking power: The NYC Council is the primary

Properly serving a lien law Section 59 Demand - by Bret McCabe
Many attorneys operating within the construction space are familiar with the provisions of New York Lien Law, which allow for the discharge of a Mechanic’s Lien in the event the lienor does not commence an action to enforce following the service of a “Section 59 Demand”.

Oldies but goodies: The value of long-term ownership in rent-stabilized assets - by Shallini Mehra
Active investors seeking rent-stabilized properties often gravitate toward buildings that have been held under long-term ownership — and for good reasons. These properties tend to be well-maintained, both physically and operationally, offering a level of stability






.png)

.gif)
.jpg)
.gif)