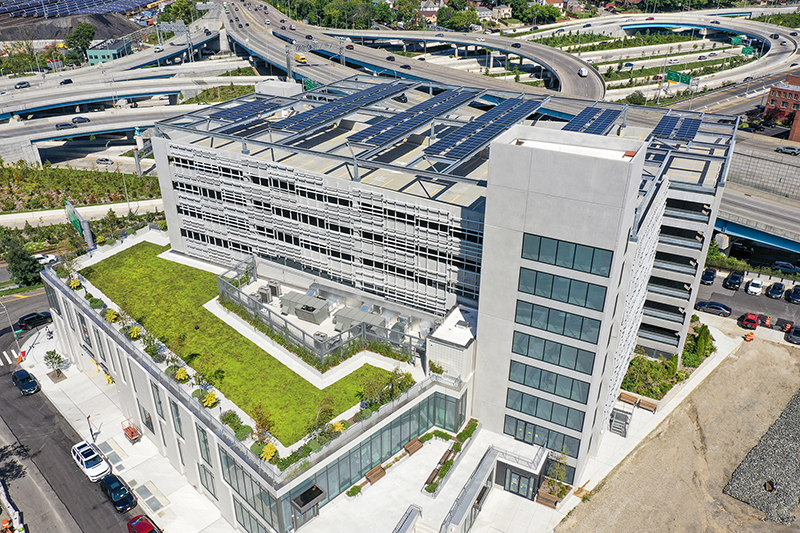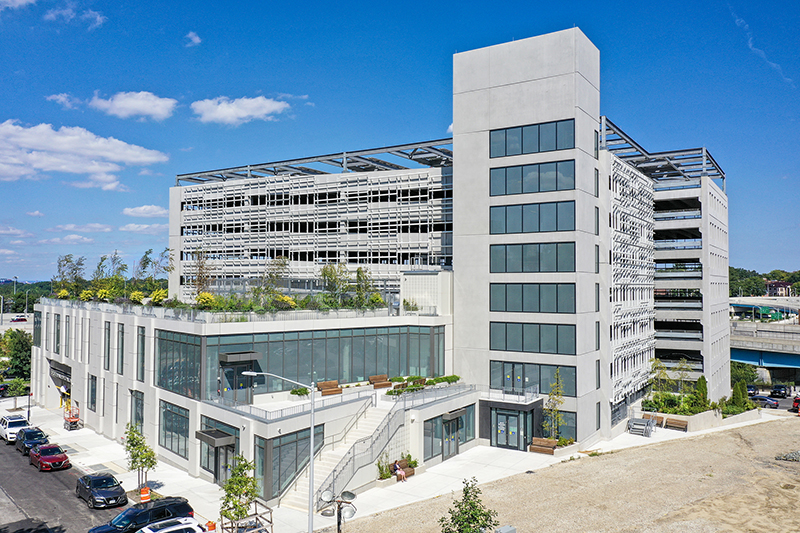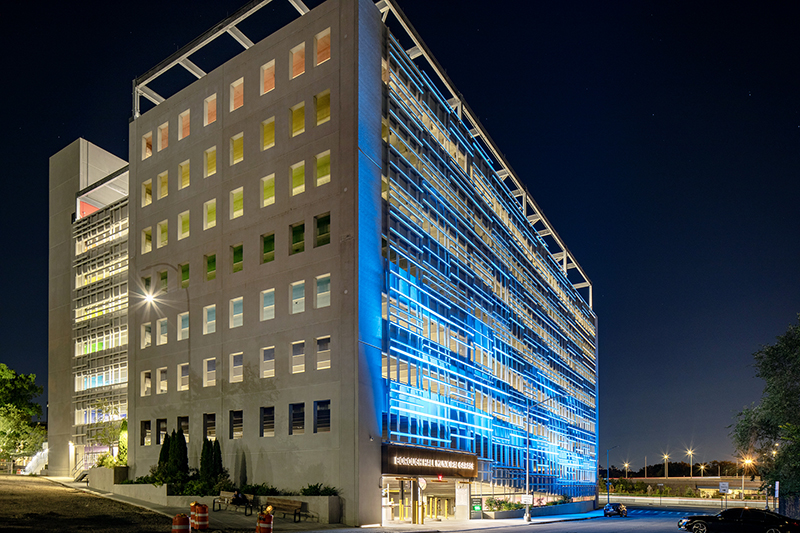Queens Municipal Garage wins 2024 Design-Build Institute national award
 Queens, NY The Queens Borough Hall Municipal Garage and Community Space won the Design-Build Institute of America’s 2024 National Award of Merit.
Queens, NY The Queens Borough Hall Municipal Garage and Community Space won the Design-Build Institute of America’s 2024 National Award of Merit.
The project team included the client NYC Department of Design and Construction (DDC), Hunter Roberts Construction Group, Urbahn Architects, Marvel Designs, Thornton Tomasetti, AECOM Hill Joint Venture and Leni Schwendinger Light Projects. The new garage complex is located between 126th St., 132nd St. and Union Tpke. highway.
The garage is the city’s first ever municipal project contracted as a design-build construction undertaking, under the recently authorized NYC design-build legislation.
The design-build delivery method is a process in which the client contracts an entire team of contractor, architect, and engineers to deliver both the design and construction under one contract. This method, as opposed to the traditional design-bid-build process, streamlines and accelerates the design and construction work, provides one point of responsibility, and improves the overall team collaboration. It was an opportunity for the NYC Department of Design and Construction (DDC) to demonstrate the efficiency and innovation of this delivery method.
The Queens Borough Hall Municipal Garage and Community Space project illustrates a carefully executed design-build approach to meet a community’s multifaceted needs. The $80.5 million initiative was designed to replace an existing surface parking lot, essential for the nearby Queens Borough Hall and Queens County Criminal Court. The new facility houses a Parksmart Bronze-certified public garage with 600 spaces and includes a 25,000 s/f LEED Gold-certified community space, addressing the city’s goals for both functionality and sustainability.
Hunter Roberts Construction Group was the prime design-build contract holder and construction manager for the project. Urbahn Architects was the prime design consultant, executive architect and architect of record. Marvel Designs was the design excellence architect and landscape designer. Thornton Tomasetti served as structural engineer, parking designer, and sustainability and Parksmart consultant. Thornton Tomasetti was the design subcontractor to Urbahn and part of the original design-build team. AECOM Hill Joint Venture (AHJV) served as owner’s advisor. Leni Schwendinger was the exterior art lighting designer.

Other project team members included environmental, geotechnical and civil engineer Matrix New World Engineering; mechanical and electrical engineer Jaros, Baum & Bolles/Lightbox Studios; and plumbing, fire protection and fire alarm engineer JFK&M Consulting Group.
The project team overcame numerous challenges, including stringent NYC Public Design Commission requirements and ambitious sustainability goals. Through seamless collaboration with the DDC and the designers, the project was completed within the 25-month timeline, showcasing how design-build can accelerate project delivery without sacrificing high standards.
The project also enhances the civic center campus by incorporating public spaces, such a a stair leading to a terrace overlooking the park. The design integrates the garage with the surrounding community, ensuring the facility equally serves functional needs and aesthetic goals. This project has set a precedent for future design-build projects in New York City, proving the effectiveness of this delivery method in urban settings.
“The design-build process offers significant benefits to public agencies contracting large facilities, including better designs and faster delivery schedules. The DDC team was well prepared to undertake this pilot project and managed the work very efficiently, which has resulted in excellent team collaboration and a successful completion. Our design-build team delivered an excellent design with a lot of enhancements within budget,” said Donn Henry, AIA, LEED AP, principal at Urbahn Architects. “Urbahn had previously completed numerous design-build projects for the Metropolitan Transportation Authority and we look forward to working with New York City agencies on future design-build undertakings as well,” he added.
Project Overview
The complex consists of two structures, which are adjacent to each other. One is the six-story parking garage and the other is a two-story community space, which will be leased to a community organization in the future. The building is all electric and uses no gas or other fossil fuels of any kind. The site also features a new publicly accessible plaza with a grand staircase that faces the nearby Queens Borough Hall and Municipal Complex, which is located across 126th Street from the community space.
The site, which previously served as a surface parking lot, slopes significantly from 126th Street in Queens down towards 132nd Street where the community space is located. The site.
The new garage operates as an entirely self-park system and has 600 car spaces, including 31 Level 2 and three Level 3 electric vehicle chargers with infrastructure in place for future expansion. The electrical power for them is provided through a 4AMPS service.
The garage features a concrete precast structure with an oversized grade beam foundation system. The team chose to use a precast system because it is structurally robust, could be erected easily, and provides a large span clearance between columns required for easy parking and vehicle circulation. The team erected the garage structure in less than three months and the excavation and foundation construction took seven months. Unistress Corporation fabricated the precast system.
The design proceeded in early 2020 at a brisk pace, despite the COVID-19 pandemic making all meetings remote. By mid September 2020, the design was 30 percent completed, which allowed the team to submit a full proposal that included technical drawings for pricing. The nearly 2,000-page design for this large multi-functional structure was developed in early to mid 2020 through a remote design and collaboration process.
“The schedule of both design and construction was fast,” said Urbahn’s Henry “The project was completed in less than half of the time a similar project would take in a traditional delivery method. From receiving notice to proceed to substantial completion, it took only 25 months. Even more impressive, from receiving a Request for Proposals (RFP) from the DDC to completion the entire process took just 37 months. Overall, it took approximately three years to analyze the requirements, develop the design, have it reviewed and approved, finalize the design and complete construction. It’s an incredible achievement for a public project of this size.”
Design creativity and quality was another benefit of the design-build process, encouraged by DDC’s flexibility in managing the work. For example, reinterpreting exterior lighting as artwork was one of the creative ideas suggested in the team’s proposal.

Architectural Design
“The complex is architecturally, functionally and structurally split into the six-story parking garage tower and the two-story community space wing. The garage is constructed of precast panels with a smooth architectural finish without exposed aggregate. However, there is some exposed aggregate on the Glass Fiber Reinforced Concrete (GFRC) rain system panels installed on the community space,” said Urbahn associate Ijeoma D. Iheanacho, LEED AP.
The garage façade features horizontal fins that wrap around the entire garage on all four sides as architectural elements. Part of the façade along Union Turnpike features lighting designed as an art installation made of LED strips with changing colors designed by visual artist Leni Schwendinger. The lighting elements are installed below the fins. The lighting art system has large dimensions, but is fairly subtle in appearance. The lighting part of the project was suggested by the design-build team and put in the original proposal, which eventually won the competition. The general lighting concept was developed by the architects and then transferred to the artist to be converted into an art project.
The roofing is an extensive green roof, which means the roof sits on a platform above the actual structure below. The roof features pavers and several planters (a green ring) along the perimeter, as well as a grass and plant area with locally-originated plants and pollinator attractants in the center and surrounding roof-based mechanical systems in the section adjacent to the garage structure.
The top of the garage features a photovoltaic array installed on an elevated steel structure that also serves as a shielding roof for the cars parked on top of the garage. Electricity produced by this array feeds back into the electrical grid.
Sustainable elements in the project include the PV array, bicycle parking, electrical vehicle charging stations and a high-performing envelope on the community space. Since the construction team was environmentally conscious, they made an effort to reuse as much material as possible. For example, the existing metal sheeting that was present at the site holding the soil was reused to support excavation and permit foundation construction.
The parking structure features an elevator bank with two elevators, while the community space houses one elevator.
According to Iheanacho, ”The community wing features a publicly accessible grand architectural stair with a landing on the second level that has planters and benches. This public stairway was included to ensure that there was an engagement between the community space and the street and pedestrians and also to provide multiple access paths to the space. The eight-foot-wide grand stair is GFRC wrapped and features a metal structure with integrated railings wrapped around the stairs and landings and a small landing in the middle.”
Landscape Design
The Marvel team designed the landscaping for the roof, stair landing and walls as well as developed suggestions for landscaping a pre-existing pedestrian pass-through between the garage and the future site of another building, which was not a part of the garage project.
Extensive green roof elements include a pigmented concrete sidewalk, free standing and integrated benches, a fiberglass planter, concrete pavers on pedestals, sedum green roof mat and a precast concrete planter. The vegetation includes a variety of trees, shrubs, forbs, perennials and vines. The planting area varies with an average depth of six inches and the planters are 36” deep. The street level also features planters and benches.
The team installed vegetation green walls – both on the ground level and higher on the facade – along the facade on the side with the GFRC rain screen system panels of the community space wing.
The landscaping and site design also included creating new sidewalks around the site. The team preserved the majority of existing trees along the sidewalk.
Plant list
Trees: Grey birch, Staghorn sumac.
Shrubs: Yellow twig dogwood, Virginia sweetspire.
Vines: Virginia creeper, Trumpet vine.
Forbs and perennials: Anise hyssop, False spirea astilbe, Betony, Eastern bluestar, Sweet alyssum,
Common yarrow, Lupine.
Lighting art
Leni Schwendinger Light Projects (LSLP), a Women-owned Business Enterprise, was the designer of the lighting art installation on the garage’s exterior.
“Beautiful lighting enhances a feeling of safety, care, and identity. This was our design and aesthetic objective for the Queens Parking Garage and Community Center,” said LSLP’s director and urban lighting designer Leni Schwendinger. “
The Community Center entry faces the Queens Borough Hall. The parking entrance faces east toward the highways. With its outdoor stairways and plazas, all sides of the structure present a dynamic profile during the day. “The structure’s east facade is punctuated by triangular, metallic fins. This large-scale dimensional wall serves as a canvas for the illumination installation,” continued Schwendinger.
The client and designers determined that the garage’s facade would provide a welcome moment of vibrancy for vehicular viewers traversing the adjacent highway junction, where the Van Wyck Expressway visually converges with Grand Central Parkway. The textured, luminous wall would be a landmark for those drivers, especially during high traffic periods. For residential tower occupants, it will provide a far-away, subtle point of focus.
LSLP conducted a series of sketching, rendering, technical, spatial, and budgeting exercises to arrive at the final illumination concept: Iridescent Waves, an installation of horizontal, linear fixtures that after sunset turn the eastern side iridescent.
During the evening hours, Iridescent Waves reflects ever-changing hues inspired by the butterfly and bird wings’ “scattered light” chromatic effect. The selected tones are predominantly of the cool spectrum, accented with warm tones that range from green to blue and purple.
The sequence plays in a slow loop from sunset until midnight. The programmed composition is bookended by static white providing “white space on the page.” Bookending provides a beginning and end to the luminous color sequence and focuses the viewer’s attention on the light art itself.
Photos by Michael Worthington
Troutbrook expands with boutique condo project and Marriott Fairfield Inn & Suites renovation








.gif)
.jpg)

.gif)