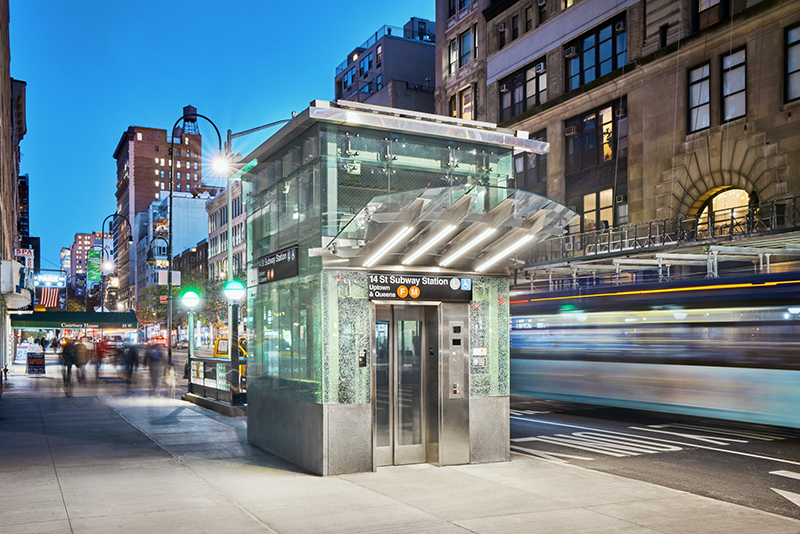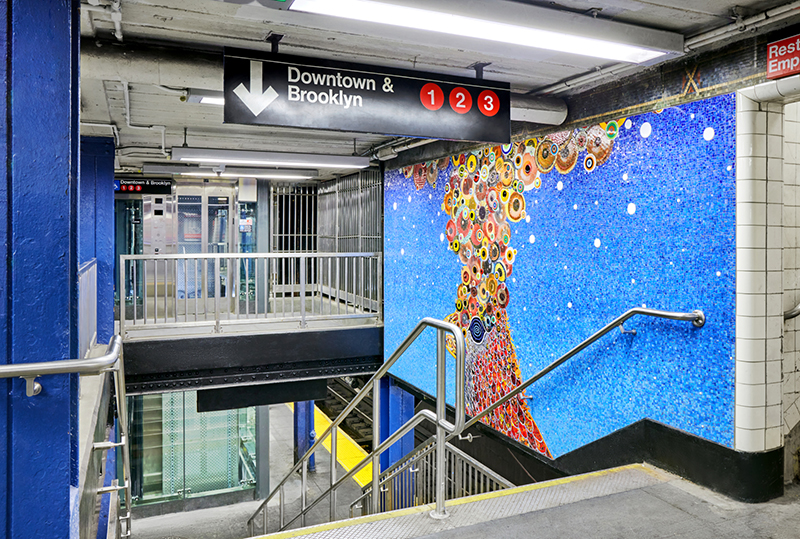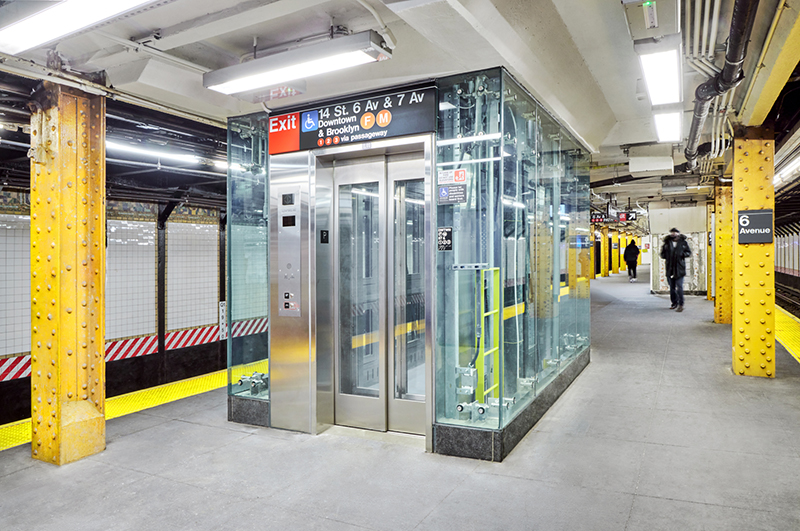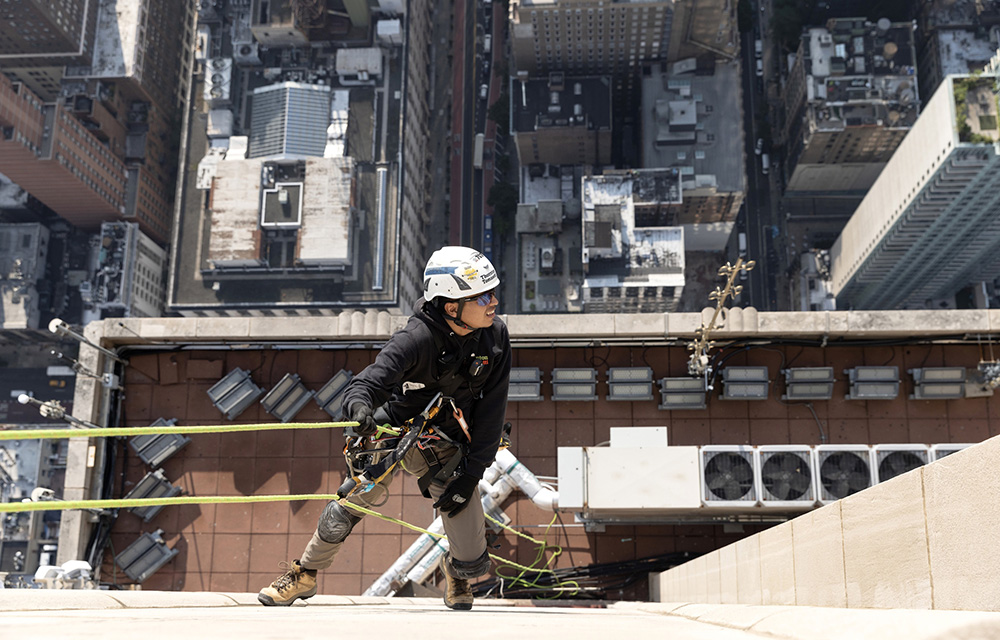Property of the Month: MTA C&D, Citnalta-Forte, Urbahn Architects and Gannett Fleming complete $300 million ADA upgrade and renovation of 14th St. Sixth Ave. subway station

Photo by Ola Wilk
Manhattan, NY Project manager MTA Construction and Development (MTA C&D), design-build contractor Citnalta-Forte, JV and designers Urbahn Architects and Gannett Fleming completed an accessibility upgrade and renovation of the 14th St. Sixth Ave. subway station complex.
“The new MTA is completing accessibility projects five times faster than ever before,” said MTA chair and CEO Janno Lieber. “These accessibility upgrades coupled with critical state of good repair work and station environment improvements have transformed 14 St. into a welcoming transit hub for all New Yorkers,” said MTA C&D president Jamie Torres-Springer.
“The main goal behind this project was to provide full ADA accessibility to the transit complex used by more than 130,000 passengers every day. The station is now fully accessible and also received necessary technological, lighting, infrastructure and circulation improvements” said Urbahn Architects principal Natale Barranco, AIA, LEED AP.
The MTA’s overall budget of $300 million for this megaproject included $247 million in federal funds.
.jpg)
Photo by Peter Wilk/Wilk Marketing Communications
According to Citnalta president Michael Gargiulo, “The 14th St. Complex is one of numerous projects that Citnalta has completed for the MTA throughout its 50-year history. The entire team rose to the occasion to provide elevators and accessibility upgrades that are vital for the riding public.”
“The 14th St. project is part of Urbahn’s ongoing ADA accessibility redesign assignment from the MTA. To date, our firm has designed accessibility upgrades at 16 subway stations in recent years,” shared Urbahn project manager and senior associate Lawrence Gutterman, AIA, DBIA.
The complex stretches along West 14th St. between Sixth and Seventh Aves. It is served by the F and M trains running north and south along Sixth Ave., the L train along 14th St., and the 1, 2 and 3 lines running north and south along Seventh Ave. The three stations have a total of five platforms.
Gutterman said, “The MTA contracted the project in the design-build method, a process in which a client retains an entire team of contractor, architect, and engineers to deliver both the design and construction under one contract. This method streamlines and accelerates the work, provides one point of responsibility, and improves collaboration. The design-build process allowed us to deliver the 14th St. station upgrades on time and on budget, a significant achievement considering the project’s size and complexity.”

large-scale mosaic artwork pieces by Fred Tomaselli, titled Wild Things.
Photo by Ola Wilk
“Design-build is a powerful tool for delivering exceptional projects, allowing us to achieve elevated design standards, while meeting client needs for speed,” added Joe Tulumello, AIA, Gannett Fleming’s executive director, buildings and places.
Within the Gannett Fleming – Urbahn joint venture, Urbahn Architects was the architectural lead partner and the architect for the Sixth Ave. portion of the project, while Gannett Fleming was the architect for the Seventh Ave. portion and the structural engineer for the Sixth Ave. portion, as well as the elevator consultant and infrastructure and controls designer. The design-build contract holder and builder was Citnalta-Forte, a joint venture of Citnalta Construction and Forte Construction. Other team members included project management consultant Naik Group, MEP engineer A. G. Consultant Engineering, structural engineer for Seventh Ave. Dewberry Engineers, communications and fire alarms engineer Geri Goldman Engineering, lighting designer Domingo Gonzalez Associates, and historic restoration consultant Jablonski Building Conservation.
In addition to Barranco and Gutterman, Urbahn’s design team included project architect Michael Sheedy, AIA, design quality assurance manager and senior associate Nandini Sengupta, associate AIA and designer Tom Barcik.
“Early in the project’s design phase, the team surveyed all the underground utilities and structures to evaluate existing conditions, necessary upgrades and best locations for the new elevators and stairs,” said Sheedy.
The designers and builders installed nine new elevators as well as 25 new and 39 renovated stairways. In addition to the necessary relocation of a multitude of utility lines, the team had to reconfigure and expand mezzanine levels to create access to the new elevators.

Photo by Ola Wilk
“The logistics was the most challenging aspect of the project, as our team had to complete the work without disrupting the commute of 130,000 daily passengers. Technical challenges included the complex task of excavating the bedrock to the depth of up to 40 ft. to install the new elevators next to a busy street and underground utilities,” said Citnalta’s project executive Michael Murphy. “In addition, due to the sections of the complex being over 100 years old, some of the pre-existing conditions and locations of older infrastructure installations were not discovered until the renovation was already under way. Despite these challenges, we still met the project’s completion schedule and budget.”
NYC mayor and DOB release comprehensive façade inspection and safety study conducted by Thornton Tomasetti








.gif)
.jpg)

.gif)