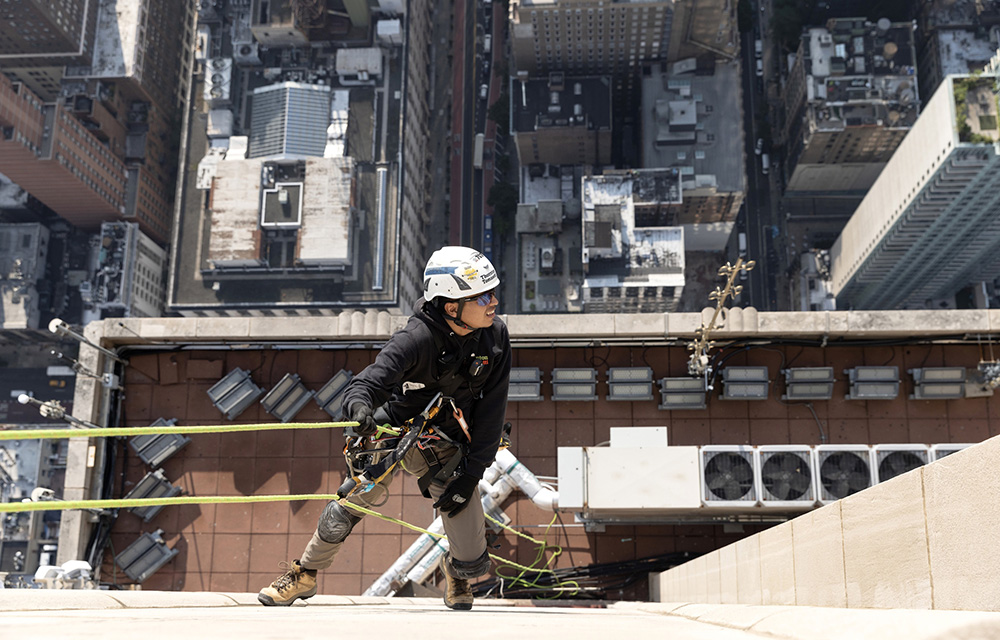News:
Construction Design & Engineering
Posted: June 11, 2012
Property of the Month: ACC Construction completes STK in the Grace Building at West 43rd Street; Designed by ICRAVE
ÂACC Construction has completed a new steakhouse, STK, in the Grace Building on West 43rd St. The restaurant was designed by branding and interior design studio ICRAVE, who worked with ACC, as did STK's owners, The One Group, to create a hot, chic restaurant that meshes stylistically with the façade of the Grace Building.
ACC transformed the raw space on the ground floor of the 1974 skyscraper into a second STK outpost in New York by installing a custom sculptural ceiling, marble bar, rosewood millwork and dramatic lighting in the soaring main dining room. ACC also constructed a new kitchen with an extensive exhaust system in the 3,000 s/f basement, and created an outdoor dining space and takeout kiosk on the site's exterior promenade.
ICRAVE'S design includes a sweeping ceiling made of GFRC-polymer "ribs" that create visual interest and relate to the lines of the Grace Building while also referencing the cattle horn sculpture that's in the STK in the Meatpacking District. Because these elements are so singular, and fragile, ACC helped with the design; it was cast off-site in sections. After soundproofing the original ceiling, ACC assembled and installed the new, complicated ceiling sculpture.
A custom Travertine marble bar was inspired by the marble on the building's exterior; ICRAVE also designed intricate custom lighting to illuminate each table. An inviting gas fireplace goes through a column on the western end of the lounge such that it greets guests and is visible from the dining room. Curved rosewood banquettes with faux-alligator cushions give the dining area a luxurious feel as well. There is a stand for the ever-present DJ, and ACC worked with an AV consultant to install speakers in optimal spaces both above the ceiling and beneath the banquettes. The ground floor also includes a private dining room.
The kitchen that encompasses three-quarters of the total space had to be created to work in synch with the existing building systems and to meet Dept. of Health Standards. First ACC had to raise the floor by 18 inches so it could run wiring and piping without interfering with existing systems beneath the original floor, which included Con Ed equipment and existing vaults. The firm worked with a kitchen consultant to build out and install the kitchen, which includes stainless or black steel units and an extremely complex filtering system for the cooking equipment. Because so much air is being vented out through the exhaust system, the HVAC system, designed by Rosini Engineers, has to constantly replace and refresh the inside air.
STK ages its own meat; three large walk-in refrigerators were installed downstairs to store steaks. The basement accommodates a manager's office, storage rooms, a coatroom, restrooms, an IT room and a workers' lounge and locker rooms. To reach this floor, two interior stairways were built, one for employees leading to the kitchen and one for restaurant guests leading to the restrooms and coatroom.
"STK is one of the hottest places in the city," said Michele Medaglia, president and CEO of ACC. "It is definitely a highlight of our own portfolio. It's an absolutely gorgeous, sexy interior with complex systems and structures underlying and supporting it. We are so proud to have created such a spectacular space."
MORE FROM Construction Design & Engineering
NYC mayor and DOB release comprehensive façade inspection and safety study conducted by Thornton Tomasetti
Manhattan, NY New York City mayor Eric Adams and New York City Department of Buildings (DOB) commissioner Jimmy Oddo released the full recommendations from a comprehensive engineering study conducted by global engineering firm Thornton Tomasetti

Quick Hits







.gif)
.jpg)
.gif)
.gif)