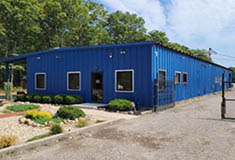News:
Long Island
Posted: April 25, 2011
Project of the Month: JRS Architect, P.C. designs Victorian bldg. and completes interior fit-out project for 10,300 s/f Imaging Center at Great South Bay
JRS Architect, P.C. partnered with a Long Island building developer to design a ground up medical arts facility that raises the bar for patient comfort and healing environments.
Victorian in style, the three-story, 10,300 s/f structure is in context with local architectural styles and offers escape from traditional clinical settings. Decorative grille work, copper gutters and weather vanes, cedar shingling and natural granite stonework are some of the building's noteworthy elements. Guests may enjoy outdoor seating or a visit to the gazebo in the center's landscaped surrounds.
The building contains four staff offices, four ultrasound rooms, three Mammography rooms, two exam rooms, one MRI suite and one X-Ray room. The remainder of the space is occupied by support staff space, including a reading room, waiting room and observation room.
During construction NorthShore LIJ Health System signed as the exclusive tenant and retained JRS to complete the interior fit-out for its new Imaging Center at Great South Bay. Visitors are greeted in a serene, spa-like lobby with custom millwork, stone flooring and soft ambient lighting. With areas designed to house imaging technology, JRS also planned for LEED certification by incorporating energy efficient lighting, recycled content ceiling tiles, low VOC finishes and low flow plumbing. The approach achieves a balance between visual aesthetics, clinical requirements and the pursuit of LEED certification.
Imaging Center at Great South Bay Project Team
Phase 1 (Building Shell, Sitework)
Architect: JRS Architect, P.C.
Civil Engineer: Savik & Murray
General Contractor: J. Petrocelli Contracting, Inc.
Structural, MEP Engineer: Capano & Parker Engineeers
Phase 2 (Interior Fit-Out for NSLIJ)
Architect: JRS Architect, P.C.
Construction Manager: Racanelli Construction Co., Inc.
Building Products: G C Building Products
MEP Engineer: Lilker Associates
Electrical Contractor: Gordon L. Seaman Inc.
Fencing: Reliable Garden
Fire Proofing: Spray-Rite LLC
LEED Consultant: Horizon Eng. Assoc., LLP
Mechanical Contractor: Mechanical Solutions
Structural Engineer: Capano & Parker Engineeers
Tags:
Long Island
MORE FROM Long Island
Suffolk County IDA supports expansion of A&Z Pharmaceuticals
Hauppauge, NY The Suffolk County Industrial Development Agency (IDA) has granted preliminary approval of a financial incentive package that will assist a manufacturer in expanding its business by manufacturing more prescription (Rx) pharmaceuticals in addition to its existing over-the-counter

Columns and Thought Leadership

The evolving relationship of environmental consultants and the lending community - by Chuck Merritt
When Environmental Site Assessments (ESA) were first part of commercial real estate risk management, it was the lenders driving this requirement. When a borrower wanted a loan on a property, banks would utilize a list of “Approved Consultants” to order the report on both refinances and purchases.








.gif)
.jpg)