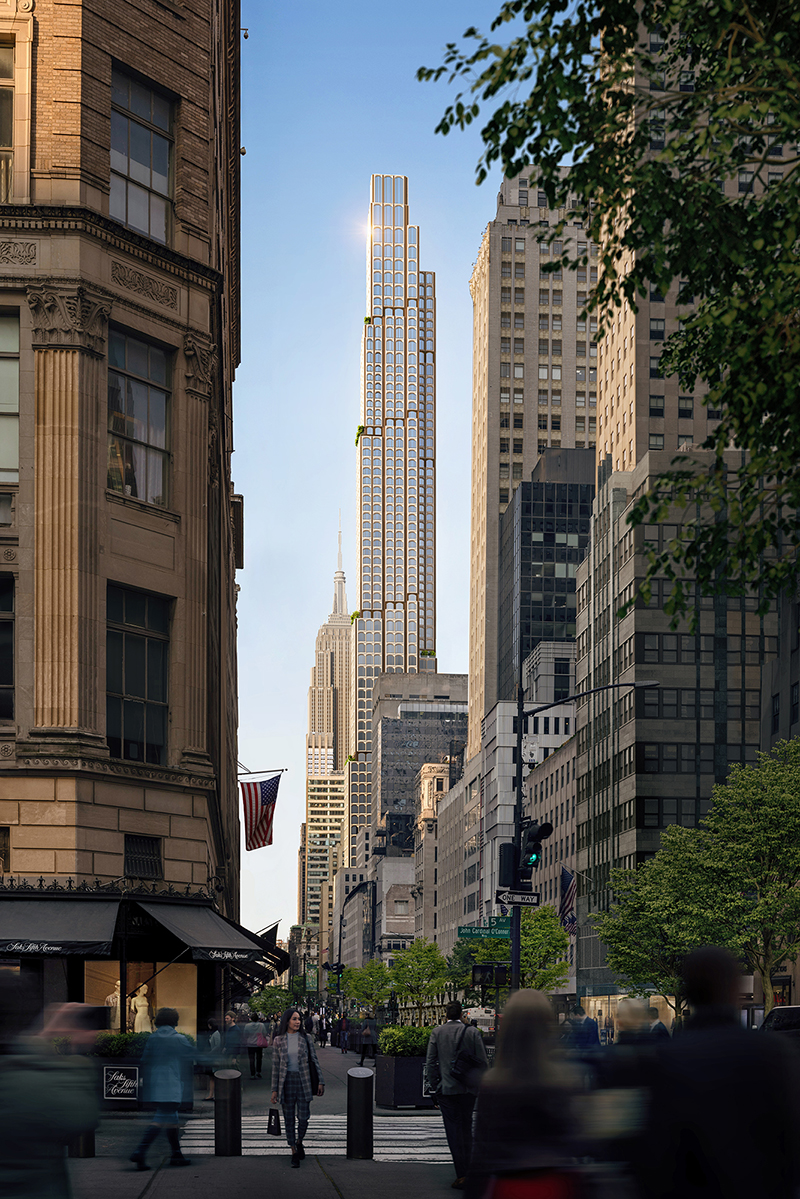
Rabina tops out 520 Fifth Ave. at 1,002 ft. with Suffolk and Kohn Pedersen Fox
 Manhattan, NY New York-based, family-owned and operated real estate investment and development firm Rabina has topped out of 520 Fifth Ave., a construction milestone for the project. Once complete in 2025, the mixed-use tower will stand at a height of 1,002 ft., cementing its place as the tallest mixed-use building on Fifth Ave., further redefining Midtown and the New York City skyline.
Manhattan, NY New York-based, family-owned and operated real estate investment and development firm Rabina has topped out of 520 Fifth Ave., a construction milestone for the project. Once complete in 2025, the mixed-use tower will stand at a height of 1,002 ft., cementing its place as the tallest mixed-use building on Fifth Ave., further redefining Midtown and the New York City skyline.
As general contractor, Suffolk leveraged advanced data analytics and technology to plan and execute each phase of the project. From the initial excavation 80 ft. deep into bedrock to the topping out, every step has reflected Suffolk’s commitment to innovation and excellence.
Situated at the intersection of Fifth Ave. and West 43rd St., above the northeast corner of Bryant Park and close to Grand Central Station, 520 Fifth Ave. was designed by the architecture firm Kohn Pedersen Fox (KPF). The building integrates luxury condominium residences, a limited collection of extraordinary full-floor offices and Moss, a new private members’ club delivering best-in-class hospitality, recreation, fitness and wellness.
The tower’s architecture lies in its modern homage to the historic 20th century Beaux-Arts buildings of New York, with an intricate design of tiered setbacks and grand arched windows. The use of materials like terracotta and enameled metal further emphasize the building’s classic modern aesthetic.
“We are thrilled to celebrate the topping out of 520 Fifth Ave., which is a remarkable achievement not only for our team at Rabina, but for all of the enormously talented and dedicated individuals involved and hopefully also for New York City,” said Josh Rabina, president and CEO of Rabina. “This tower will stand as a symbol of the continual renaissance of Midtown Manhattan, honoring its past and offer a new blueprint for how we as New Yorkers live, work and enjoy life in the center of one of the world’s most iconic neighborhoods.”
“This significant construction milestone for 520 Fifth Ave. is symbolic of Rabina’s vision and a testament to the hard work and commitment of our trade partners,” said Ralph Esposito, national president of Suffolk in New York. “Our project team is honored and privileged to partner with all the stakeholders on this exciting project. Our comprehensive planning processes, close collaboration with the client and partners, and implementation of innovative technologies and tools have allowed us to manage this challenging project efficiently and safely with the highest levels of client service and predictability. We look forward to working closely with our trade partners to make Rabina’s vision for this project a reality and help to transform New York City’s iconic skyline.”
“Building distinctive and architecturally-driven projects requires an incredible effort – this entire construction process to date has been an extraordinary testament to ingenuity, commitment to quality and carefully choreographed execution,” said Ian Klein, senior vice president and head of development at Rabina. “We are excited to have achieved this significant milestone and look forward to occupancy next year.”
“520 Fifth Ave.’s design is a modern interpretation of the architecture of stepping towers that has given Midtown Manhattan its distinctive character since the adoption of the zoning laws of 1916,” said James von Klemperer, KPF president and design principal. “It has been an honor to work alongside the Rabinas on this extraordinary project that will create a new architectural landmark along Fifth Avenue, and appear prominently on the skyline.”
520 Fifth Ave. will offer 88 stories of designed spaces by Vicky Charles of AD100 design firm Charles & Co that blend sophistication with a modern and refined aesthetic. The building’s 100 luxury residences, which launched sales in April and are already 70% sold, range in size from one- to four-bedrooms, and offer ceiling heights reaching up to 14 feet as well as sweeping views of New York City’s skyline and storied landmarks like Bryant Park, Central Park and the Empire State Building. Each residence is crafted to embody the finest level of modern living, with spacious layouts, high-end finishes and carefully curated design elements.
In addition to 520 Fifth Ave.’s residential offering, the mixed-use tower will feature 25 full floors of boutique luxury office space, each equipped with 12+ ft. tall ceilings, expansive private terraces and loggias and distinct arched operable windows that allow for natural light and air circulation within the interiors. Ranging from 6,500 to 12,000 s/f, these exclusive boutique full-floor office spaces will provide tenants with a modern work environment that integrates architectural elegance with functional design, making for office space that is tailored to the needs of the modern-day employee.
With its Midtown locale, 520 Fifth Ave. places residents and office tenants alike right at the center of all that New York City has to offer, from prime shopping along the bustling thoroughfare of Fifth Ave., to the entertainment found in the Theater District, to dining options and enduring cultural institutions and museums.
Corcoran Sunshine Marketing Group serves as the exclusive marketing and sales agent for the residences and JLL serves as the official leasing company for the commercial office space.
Photo credit: Binyan StudiosStduo