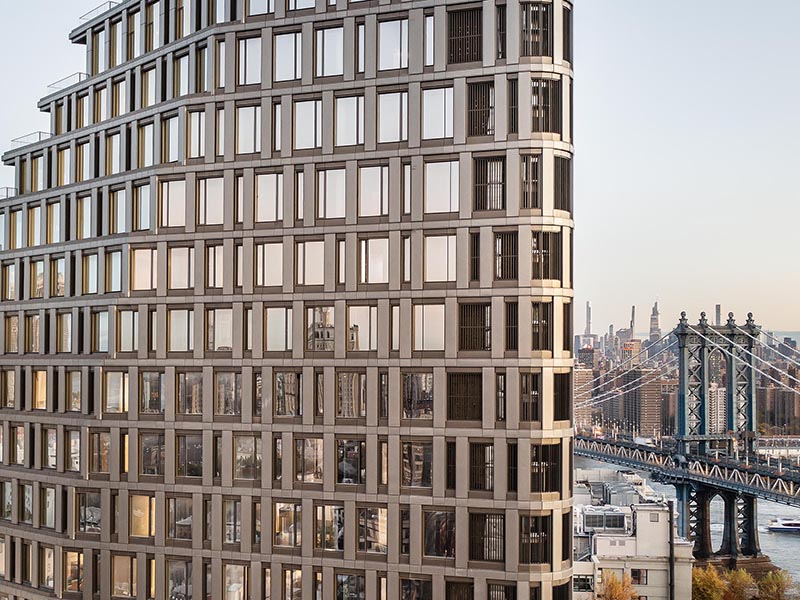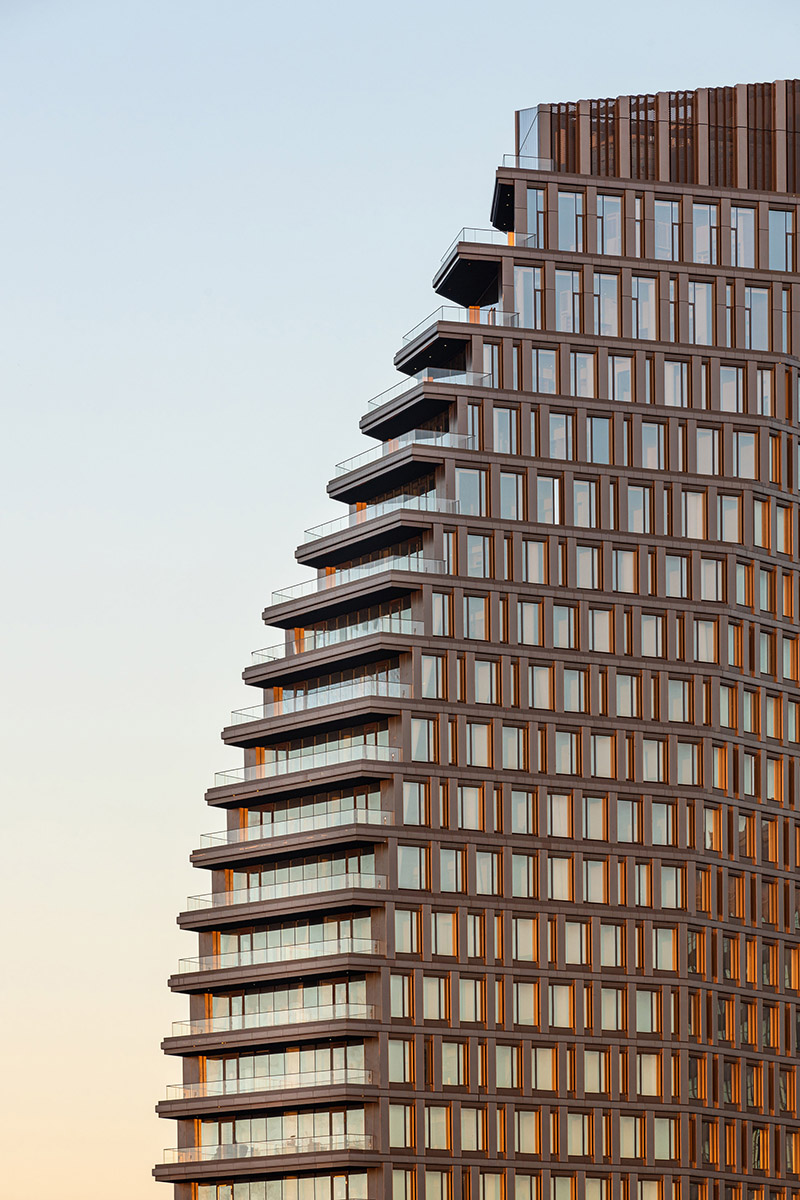
DeSimone Consulting Engineering recognized for work on Olympia DUMBO

Brooklyn, NY Innovative engineering that enabled the new Olympia DUMBO residential tower to billow towards the sky with a sail-shaped silhouette has earned DeSimone Consulting Engineering official recognition.
Olympia DUMBO, developed by Fortis Property Group, combines luxury living with their design and delivery approach, offering 175,000 s/f of residences atop a 70,000 s/f podium and amenities that include New York City’s highest private outdoor tennis court, indoor and outdoor pools, a shipwreck-themed playground, and waterpark for kids.
Completed this spring, the tower was designed by Hill West Architects, with interiors crafted by Workstead. The collaborative, in-house expertise of DeSimone’s structural engineers and façade and building envelope experts brought the architects’ vision to life and earned the company two early accolades; The Concrete Industry Board of New York will recognize the project with the 2024 Roger H. Corbetta Mid-Rise Award of Merit with Special Recognition in November, and the UK’s Society of Façade Engineering (SFE) has shortlisted DeSimone for its 2024 New Build International award.
“It’s rare that a building can truly transform both the skyline and streetscape in a city like NYC, but Olympia DUMBO has done just that,” said Stephen DeSimone, chairman and CEO of DeSimone Consulting Engineering. “We’re proud that the DeSimone structural engineers and façade specialists have been recognized for the critical role they played in delivering this complex project with such highly creative solutions.”
 Situated next to the Brooklyn Bridge and rising to a height of 450 ft. over the waterfront, the Brooklyn skyline-defining, 26-story tower has a sail-like architectural form inspired by the building’s waterfront location.
Situated next to the Brooklyn Bridge and rising to a height of 450 ft. over the waterfront, the Brooklyn skyline-defining, 26-story tower has a sail-like architectural form inspired by the building’s waterfront location.
Located on a triangular site at 30 Front St., the tower’s twisting form tapers down to meet the ground and demanded imaginative structural solutions before it could be realized. Managing the building’s complex loads was challenging and DeSimone’s structural engineers addressed the dilemma by supplementing the traditional vertical column arrangement with sloping columns positioned along the building’s height. This approach effectively balanced the divergent load distribution resulting from the tower’s unique shape — and ensured the structure's stability as it achieved Hill West’s architectural vision.
The sloping columns themselves added another layer of complexity to the structural design, because the horizontal forces they generate impact the building’s structural slabs. DeSimone’s engineers worked with the architects to calculate the necessary thickness of the slabs and position of the sheer walls in order to create load paths that would ensure stability. The team employed high-strength, pre-cast concrete as well as lightweight, sustainable, voided concrete slabs to provide longer spans for open spaces in select locations.
With the structural design challenges of Olympia’s unconventional design resolved, DeSimone’s façade engineers addressed Olympia DUMBO’s building envelope as two distinct zones. The design called for a textured surface for the lower podium zone, with deep reveals around windows and balconies in the upper tower zone, which twists and steps as it rises.
Closely collaborating with the project architects and contractors proved key to ensuring Olympia DUMBO was both visually stunning and highly functional. It enabled the façade engineers to devise a customized facade that met the design parameters while making construction more efficient, reducing labor costs, and shortening the project timeline all while contributing to the overall sustainability of the property.
For the podium, DeSimone introduced a novel technical design which incorporated a bespoke ship lapped precast concrete panel system, windows, and storefront glazing.
The tower facades consist of a custom, unitized window wall system. The north and south elevations involve predominantly flat surfaces, while the east and west elevations twist and step as the tower tapers upward. The west facade balconies wrap around the north elevation in a twisting way, maximizing views of the Brooklyn Bridge and Manhattan skyline.
A project-specific coating devised to mimic the texture and appearance of masonry was used on the envelope’s prefabricated panels, each adjusted to accommodate the divergent surface geometry, and enclosed by a single contractor, without any secondary fix of elements after the panels were hung—eliminating the need for different trades.
A demanding schedule, high field-labor costs, and restricted logistics space at a dense urban site made it essential for the project team to develop efficient, shop-fabricated, and custom-panelized solutions for some 196,000 s/f of façade surface area.
The use of those prefabricated panels, fitted with thermal insulation and weather barriers, also greatly enhances the building’s energy efficiency and weather resistance. Assembled off-site and then installed on site, the custom, panelized system expedited construction. It also reduced the building’s carbon footprint by minimizing the amount of cement used in construction, and in turn, the fuel to transport it.
Additional sustainable design approaches included the tower’s geometry and aluminum cladding, which provide natural shading, reducing the need for air conditioning, and lowering the building’s energy consumption over time. DeSimone’s façade specialists, in collaboration with the architect, selected high-performance glass for the windows, which helps regulate the indoor temperature while allowing natural light to flood the interior spaces. The glass is specially designed to reduce glare and filter out low-frequency sounds, creating a more comfortable living environment.
“Olympia Dumbo is a modern architectural masterpiece that integrates creative design with advanced engineering solutions,” remarked DeSimone managing principal Mark Plechaty, PE, who led the firm’s structural design team. “The building’s elegant, sail-shaped form, stepped and twisting balconies, and carefully crafted façade make it the standout structure on the Brooklyn skyline. It has been an honor for DeSimone to bring our imaginative solutions to bear in transforming the architect’s vision into an awe-inspiring, urban reality.”