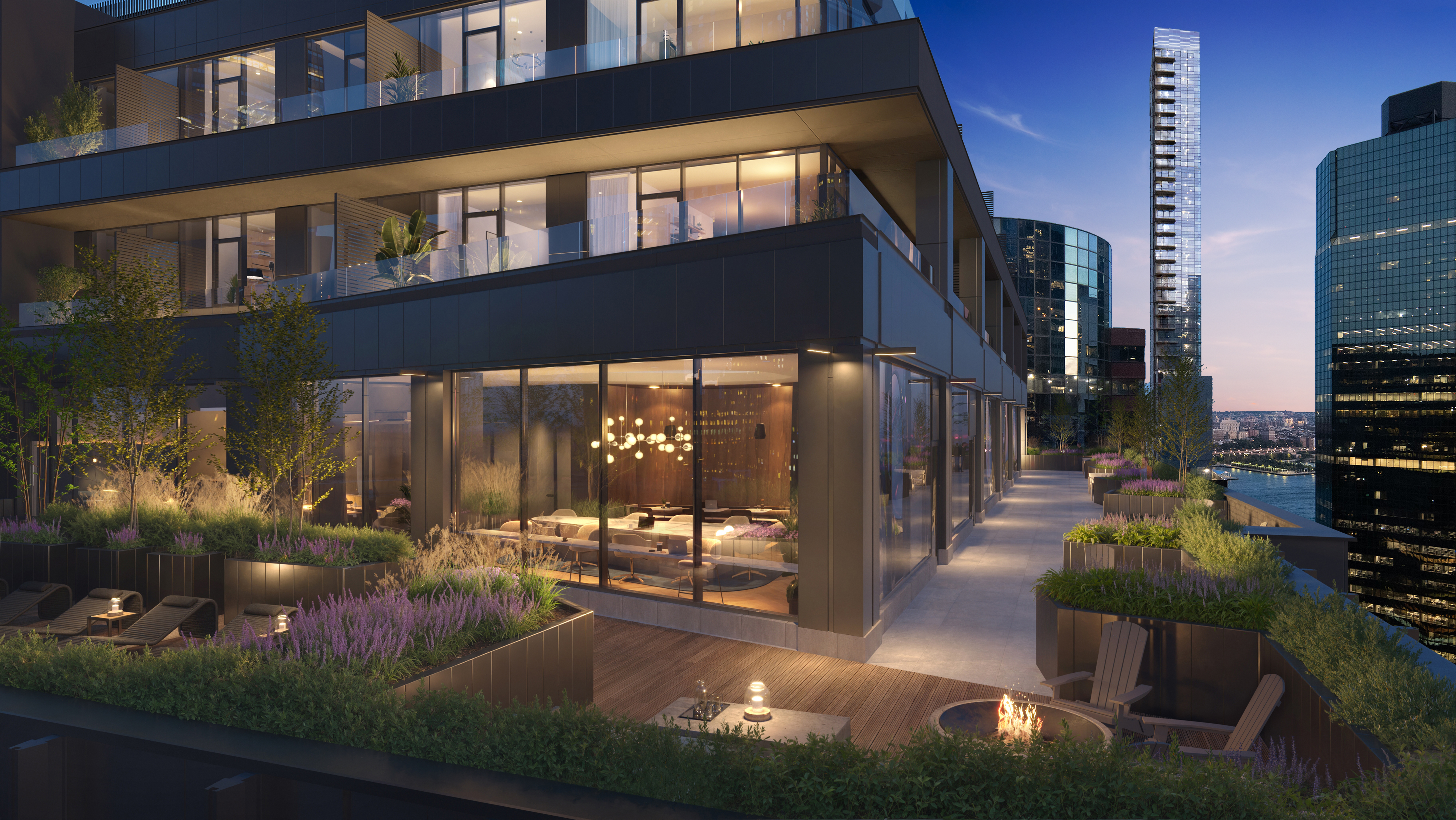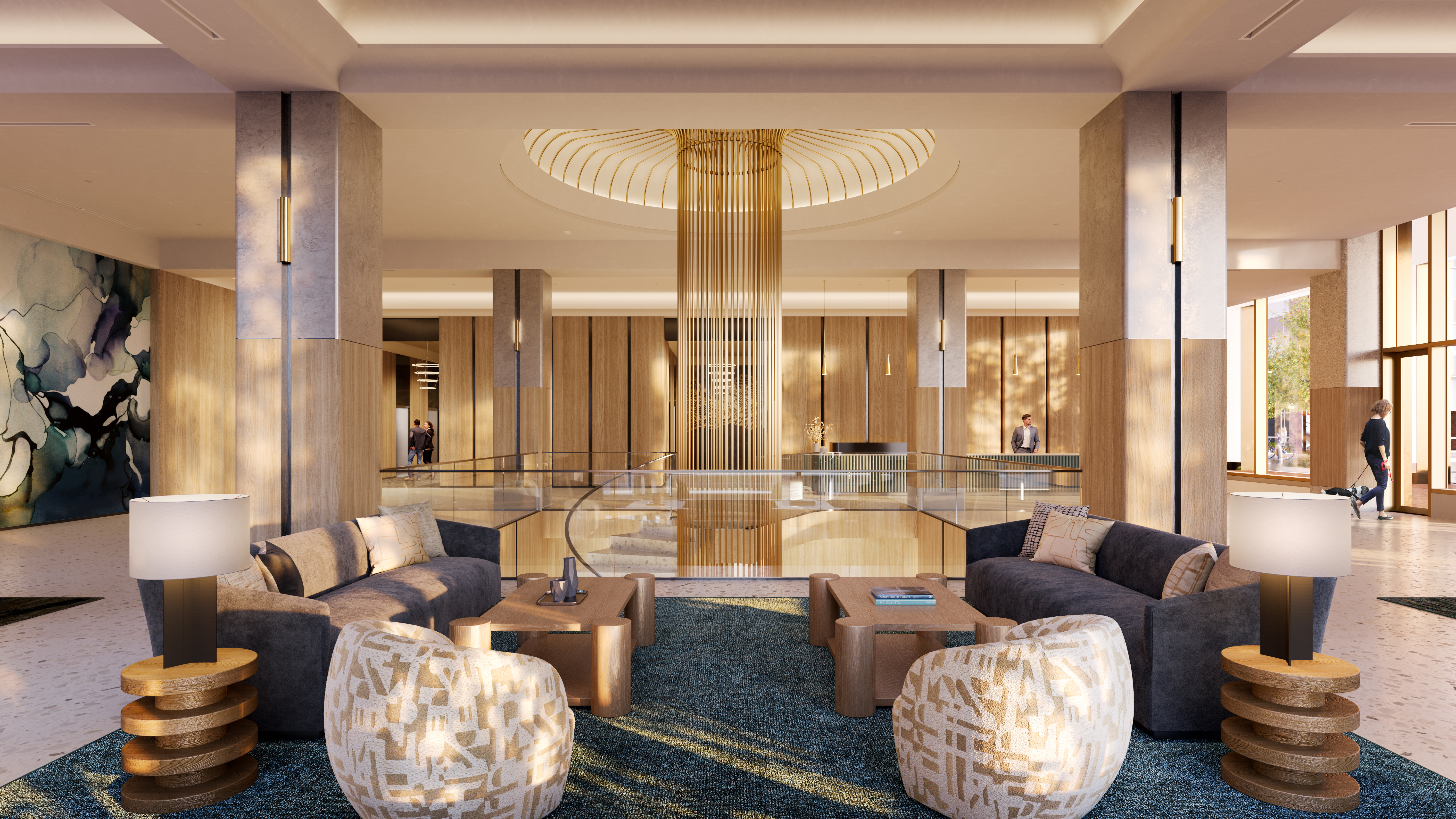
Manhattan, NY Vanbarton Group unveiled the leasing launch for Pearl House, a residential project in the Seaport district. This development represents the largest office-to-residential conversion in the city’s history to date and seeks to bring resort-style condominium-quality living to the downtown neighborhood.
Featuring over an acre of indoor and outdoor private club-inspired amenities, paired with appointed rental apartments, Pearl House redefines urban living. Residences are designed by architecture, design and planning firm Gensler and custom art and sculptural installations in the lobby and amenity spaces are curated by designers BHDM.
Joey Chilelli, managing director of Vanbarton Group, said, “Pearl House is a testament to our commitment to innovation and community. As the largest office-to-residential conversion in New York City, it showcases our dedication to preserving existing architecture while providing residents with an unparalleled living experience. This project will be transformative for the Seaport and we are thrilled to be joining such a thriving community and bringing new residents into the fold here.”

Robert Fuller, principal at Gensler, said, “Our transformation of this legacy office building harnesses the strengths of the existing architecture to create unique and elegant homes catering to the aspirations of Pearl House residents. Through strategic architectural interventions – including altering building cores, retrofitting operable windows, and adding new floors with an overbuild atop the original structure – the team has catalyzed a metamorphosis that enhances the livability of the building and the greater Seaport neighborhood.”
Pearl House offers a diverse selection of luxury residences, including studios, and one and two-bedroom apartments, including select penthouses with private terraces. Designed by Gensler, the homes feature oversized 9’ 6” ceiling heights and large double-pane windows for natural light. The condominium-quality finishes include Greenguard gold-certified flooring, solid wood core doors, custom kitchens with stone countertops and integrated appliances, spa-inspired bathrooms with Italian porcelain tile, and intelligent in-home extras like keyless entry, smartphone-controlled lighting, Ecobee thermostats, Bosch washer-dryers, and solar/blackout dual roll-down shades.
Pearl House amenities include:
SocialHOUSE on the lobby level offers a collection of inviting lounge and social spaces, including a grand sculptural brass staircase, a 24-hour staffed reception desk, a double-height great hall with natural light, lounge areas, a double-sided fireplace, a resident-exclusive coffee bar, and art installations. Residents also benefit from intelligent conveniences such as service elevators, package rooms, secured bicycle storage, and complimentary WiFi in all public areas and amenity spaces at Pearl House.
ClubHOUSE at the concourse level offers a modern urban country club experience, catering to wellness, socializing, relaxation, and recreational activities. Amenities include a Technogym Performance House, a bowling alley, a high-tech simulator for sports, a game room, a craft-making workspace, a children’s playroom, a pet grooming salon, a spa with facilities including a cold plunge pool and hyperbaric oxygen therapy chamber, and interconnected social lounges, as well as a Game Day Lounge with a large video wall.
SkyHOUSE at level 28 offers seaport living with views, terraces, and various indoor and outdoor spaces for socializing and entertaining exclusively for Pearl House residents. The Sky Terrace, The View Lounge & The Entertainer’s Lounge, Skyworks co-working space, Player’s Lounge with a Sports Book room, and Sky Bar with a full-size bar and chef’s kitchen provide a range of amenities, including city views, outdoor relaxation, and event hosting options.
Compass has been selected as the exclusive leasing and marketing partner for the project.
