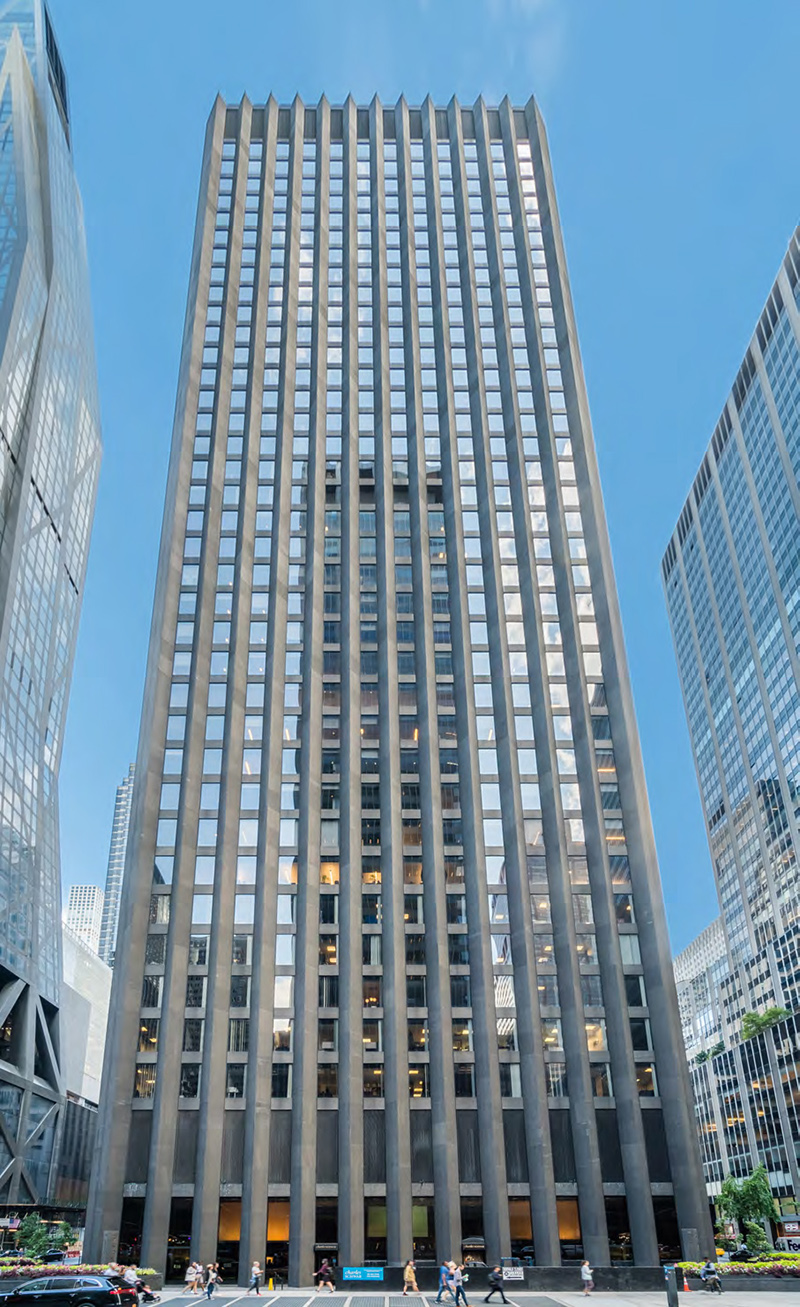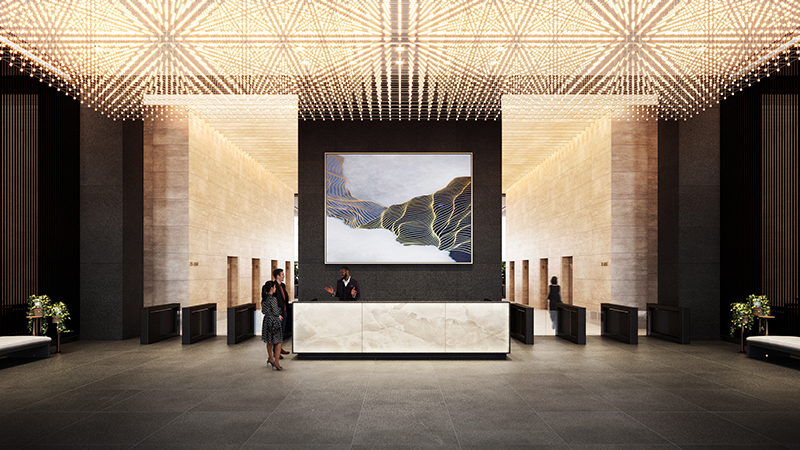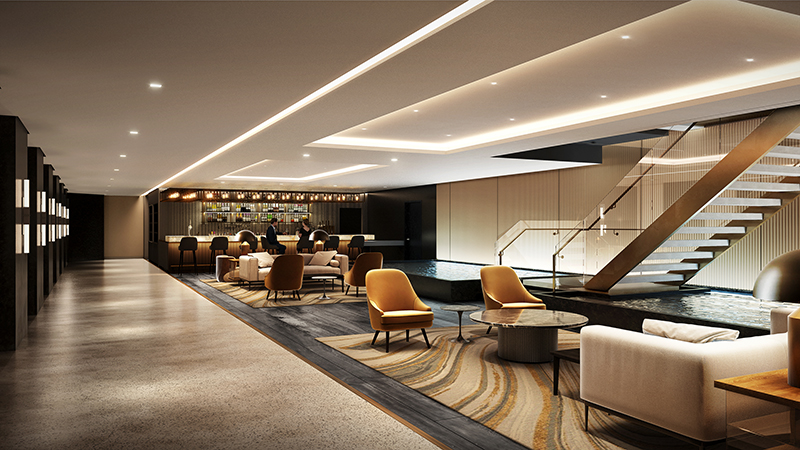
Vocon with MdeAS Architects near completion of HGI’s 51W52 repositioning - $128m, 900,000 s/f
 Manhattan, NY Harbor Group International, LLC (HGI), began the $128 million repositioning of the 900,000 s/f skyscraper at 51W52 earlier this year. Originally designed by architect Eero Saarinen as the headquarters for CBS, 51W52’s renovations will enhance the qualities already present in the original design, making subtle changes while still preserving the landmark. Lobbies and amenity spaces are slated for completion in December, upgrades include renovating the 52nd St. lobby (recently completed), reimagining the 53rd St. lobby, and introducing an amenity suite with a lounge, fitness center, conference and event space, and a private cafe.
Manhattan, NY Harbor Group International, LLC (HGI), began the $128 million repositioning of the 900,000 s/f skyscraper at 51W52 earlier this year. Originally designed by architect Eero Saarinen as the headquarters for CBS, 51W52’s renovations will enhance the qualities already present in the original design, making subtle changes while still preserving the landmark. Lobbies and amenity spaces are slated for completion in December, upgrades include renovating the 52nd St. lobby (recently completed), reimagining the 53rd St. lobby, and introducing an amenity suite with a lounge, fitness center, conference and event space, and a private cafe.
Since affiliates of HGI acquired the building in 2021, becoming just the second owner since it was originally constructed, HGI has executed both new leases and renewals accounting for 325,000 s/f or 41% of the building, a direct result of the restoration’s appeal to today’s office users. Most recently, HGI relocated its New York City headquarters to 51W52, occupying 25,000 s/f on the 19th floor.
51W52 offers a work environment with column-free floor plates, floor-to-ceiling windows, amenities, immediate access to the 53rd St. corridor of shops, restaurants and businesses and close proximity to Grand Central Station and Central Park. Also known as the “Black Rock” building, 51W52 is built and character-filled, with its dark granite facade standing out amongst the steel and glass projects among the skyline.
51W52 is the only skyscraper to be designed by Finnish-American architect Eero Saarinen, who was hired to build the “simplest skyscraper in New York.” With roots in media and entertainment, the 900,000 s/f building served as an icon from the start, reflecting the innovative energy of classic New York. Saarinen’s design was simple – classic, symmetrical and minimalistic, with a palette of granite, bronze, and light travertine. Saarinen’s design was ahead of its time with many architectural features that are found in newly constructed buildings today.
National architectural and design firm Vocon, partnered with renowned New York-based architecture firm MdeAS Architects to lead the design vision for 51W52. The team selected modern elements to enhance rather than detract from the experience Saarinen had envisioned, including the restoration of the bronze fin walls, curating the lobby and lounge areas with original Saarinen and Florence Knoll furniture and utilize simplistic design.
 CBRE was tapped to lease the building with Howard Fiddle, Scott Gottlieb, Andrew Sussman and Evan Haskell leading the charge.
CBRE was tapped to lease the building with Howard Fiddle, Scott Gottlieb, Andrew Sussman and Evan Haskell leading the charge.
“Eero Saarinen created a complete architectural statement at Black Rock,” said Dan Shannon, managing partner at MdeAS Architects. “In this restoration, the design team highlighted the defining moments, including the pristine granite plaza and solid bronze, textured lobby walls. Through thoughtful new Saarinen-inspired gestures, such as the floating staircase descending over a reflecting pool in the new tenant lounge and clouds of sparkling light in the lobbies, we reintroduce Saarinen’s one and only office building to New York City.”
The new lobbies and amenities envision a tranquil space, with design and sparkling light installations providing street-level visibility, tenant lounge areas and amenity space with dining options and a fitness center. Additional upgrades include new elevators and a restored elevator bay, conference facilities and a rooftop garden.

“It is an honor to work on such an iconic building, and to have the opportunity to restore Eero Saarinen’s visionary skyscraper,” said Tom Vecchione, vice chairman and managing principal of Vocon Architects. “By making thoughtful design updates and incorporating inspiration from Saarinen’s other buildings alongside his original furniture designs, the new 51W52 brings together the best of New York City from the past and today.”
“Today, it’s rare to come across an office building that is centrally located and uniquely built with award-winning architecture, yet also presents an opportunity to be retrofitted for the modern office worker,” said T. Richard Litton Jr., president at HGI. “The building’s original design is an ideal model for today’s tenants – column free floor plates, abundance of natural light with floor-to-ceiling windows and immediate access to the highly trafficked 53rd Street corridor and neighborhood amenities. With this repositioning, we will create a space that seamlessly blends the building’s storied past with modern aesthetics and functionality. The strong leasing activity that we’ve already witnessed indicates how 51W52 fulfills the needs of today’s discerning tenants by providing employees with an elevated workplace experience in the heart of Midtown Manhattan.”