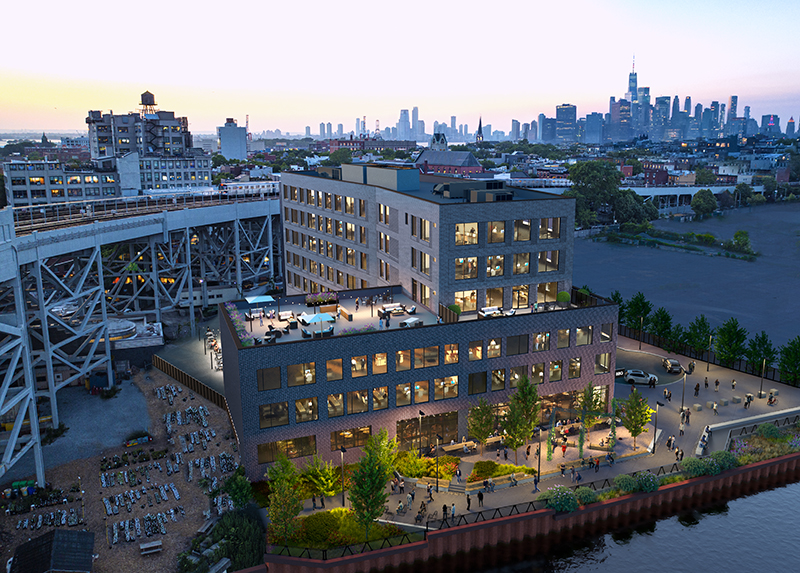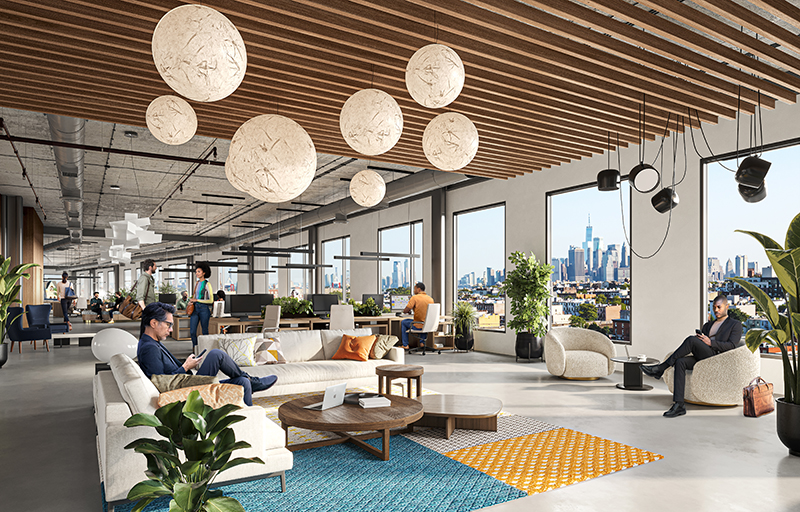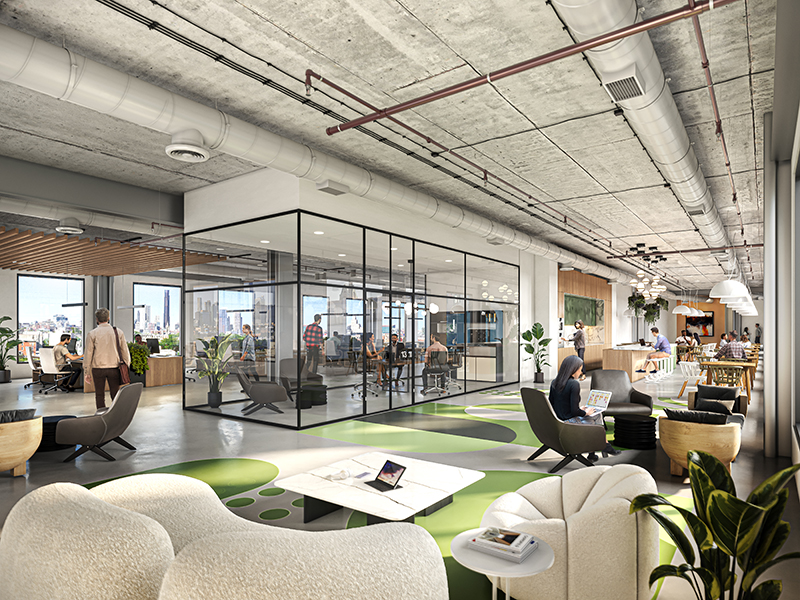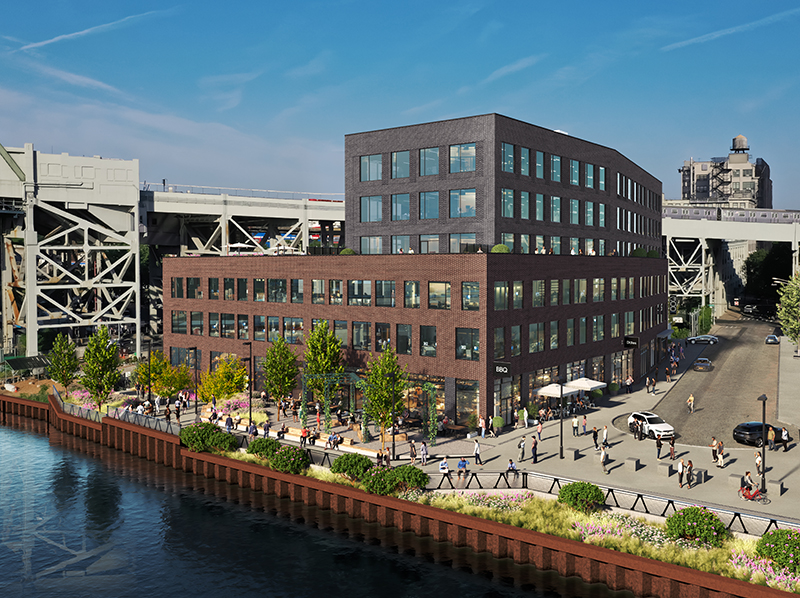
Brooklyn, NY Monadnock Development has launched leasing for 300 Huntington, a six-story, 136,000 s/f mixed-use commercial development in Gowanus/Carroll Gardens, and the neighborhoods’ only new ground-up office/commercial building. In tandem with the launch of leasing, new project renderings have been released providing additional insight into the development, which upon its launch this fall, will be the gateway to the 12-acre, mile-long public esplanade and walkway planned along the Gowanus Canal.
As a model of the post-pandemic workplace, 300 Huntington is a situated office space that offers access to residential neighborhoods such as Carroll Gardens, Cobble Hill, and Park Slope, along with the area’s amenities and nightlife. The building has 49,000 s/f of column-free office and creative space, along with 17,000 s/f of ground-floor retail space.


Monadnock Construction and Monadnock Development will occupy 37,000 s/f of office space on the second and third floors of 300 Huntington as its new permanent headquarters. As a reflection of the vibrance and creativity of Carroll Gardens/Gowanus, Hazel Village—an ethical handmade toy manufacturer that partners with artisans in Peru, Nepal, Cambodia and Colombia, will occupy a 5,000 s/f space designated for light industrial use.
Patrick Dugan of CBRE will lead leasing for the project’s office space, and Ryan Condren of JLL will lead the project’s retail leasing.
“As a Brooklyn-born, Brooklyn-based firm with a strong presence in the community dating back more than four decades, selecting 300 Huntington as our new headquarters was not only irresistible but a natural next step in our firm’s continued evolution and growth,” said Frank Dubinsky, COO of Monadnock Development. “Co-locating in close proximity to our tenants and future occupants allows Monadnock the ability to continue our mission and reputation as providers of best-in-class real estate solutions to the community.”
300 Huntington offers views of lower Manhattan and downtown Brooklyn via oversized windows on all sides of the building and 13-foot ceilings on all floors. Tenants are offered access to 7,000 s/f of shared and private amenity terrace space, along with an 8,500 s/f esplanade and public park designed by SCAPE Landscape Architecture which will be the entry point for the 12-acre, mile-long public walkway and esplanade planned for the Gowanus Canal. In addition to two 4,000-lb passenger/freight elevators fit for industrial tenants, the fully electric building offers energy recovery ventilation, and a green roof.
