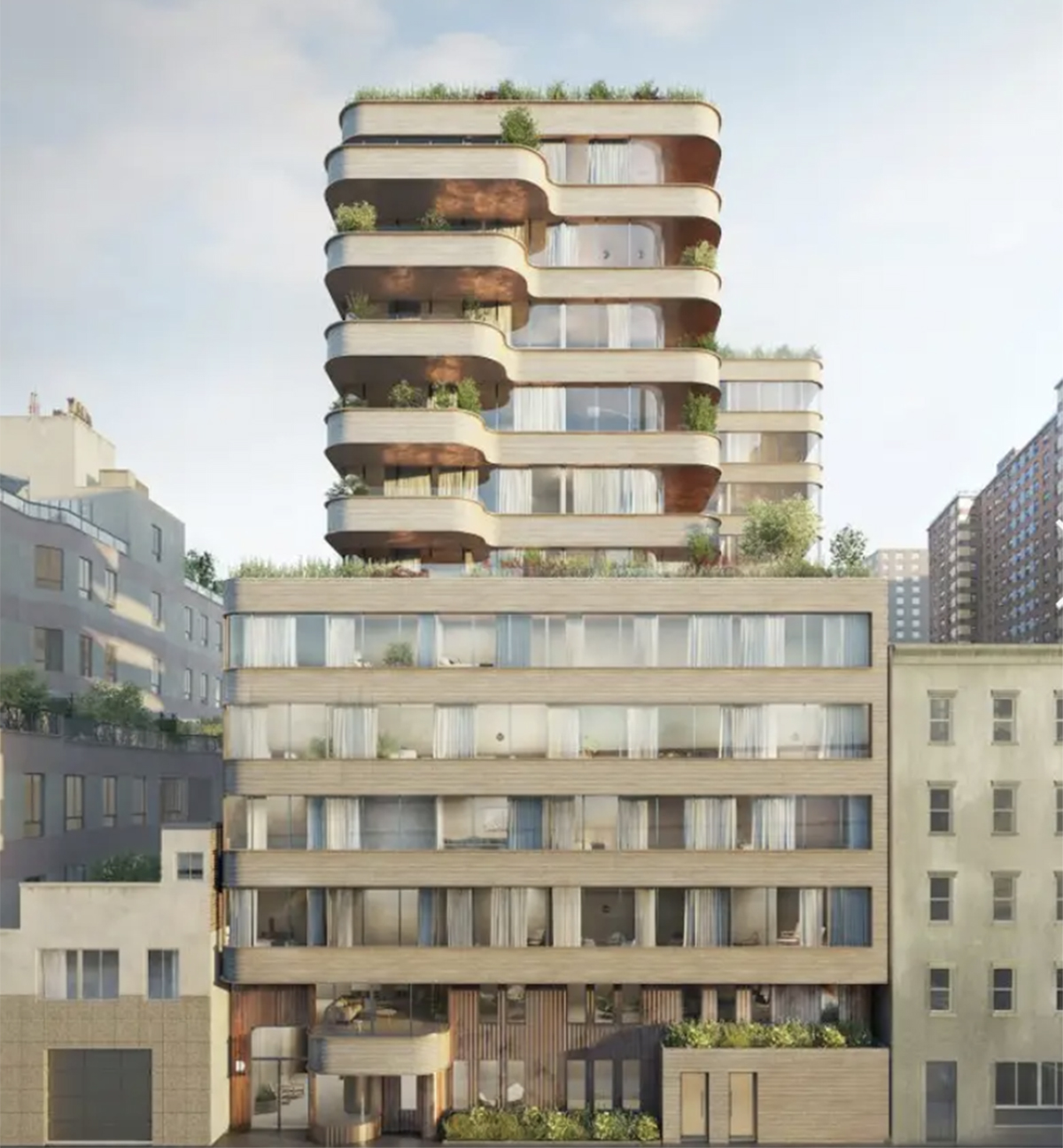
Manhattan, NY New Empire Corp. (NEC) celebrated sales and construction milestones at their newest development, 208 Delancey. So far, New Empire Corp. sold more than 90% of their units in the condominium building, which secured the building’s recognition as a top selling project according to Marketproof.
208 Delancey is a 12-story, 85-unit condominium building that combines the exterior with the interiors to bring an organic beauty to everyday life. For those looking for move-in ready residences, New Empire Corp. offers buyers customized furnished units which includes a free design consultation and 3D rendering for an added cost.
“This is an important sales milestone achievement, as we look to wrap up development at 208 Delancey, and we are delighted to see this level of sales activity,” said Bentley Zhao, New Empire Corp.’s chairman and chief executive officer. “When selecting the site and carefully crafting each design element, our team kept in mind the desires of prospective tenants including spacious open floor plans, and high-quality indoor-outdoor living spaces at an optimal price point. We believe these sustained sales solidify 208 Delancey’s position as New York City’s premier condominium residence.”
Developed by New Empire Corp. and designed by ODA New York, 208 Delancey was designed to capture sunlight and highlight the building’s skyline views. The building’s exterior features curved brick corners and windows as well as numerous balconies wrapped in reflective paneling, while 208 Delancey’s airy, modern, and sophisticated interiors bring a subtle blend of natural materials, superior custom millwork, and premium finishes to each condominium. Residents will enjoy open-plan living areas designed in a light-toned color palette.
The building’s offering of indoor and outdoor amenities was designed to not only be extensions of the condominium residences but also foster a sense of community and overall wellness.
In addition to an attended lobby, the building features a spacious parlor lounge with direct access to a private landscaped courtyard, a double-height residential lounge with a dining area, pool table, catering kitchen, fitness center with Technogym equipment, pet spa with grooming equipment, as well as conferencing and co-working spaces. As for the outdoor spaces, the meditation terrace is the perfect location for yoga while the landscaped rooftop offers lounging and dining areas, kitchen, fireplace, and grilling area.
