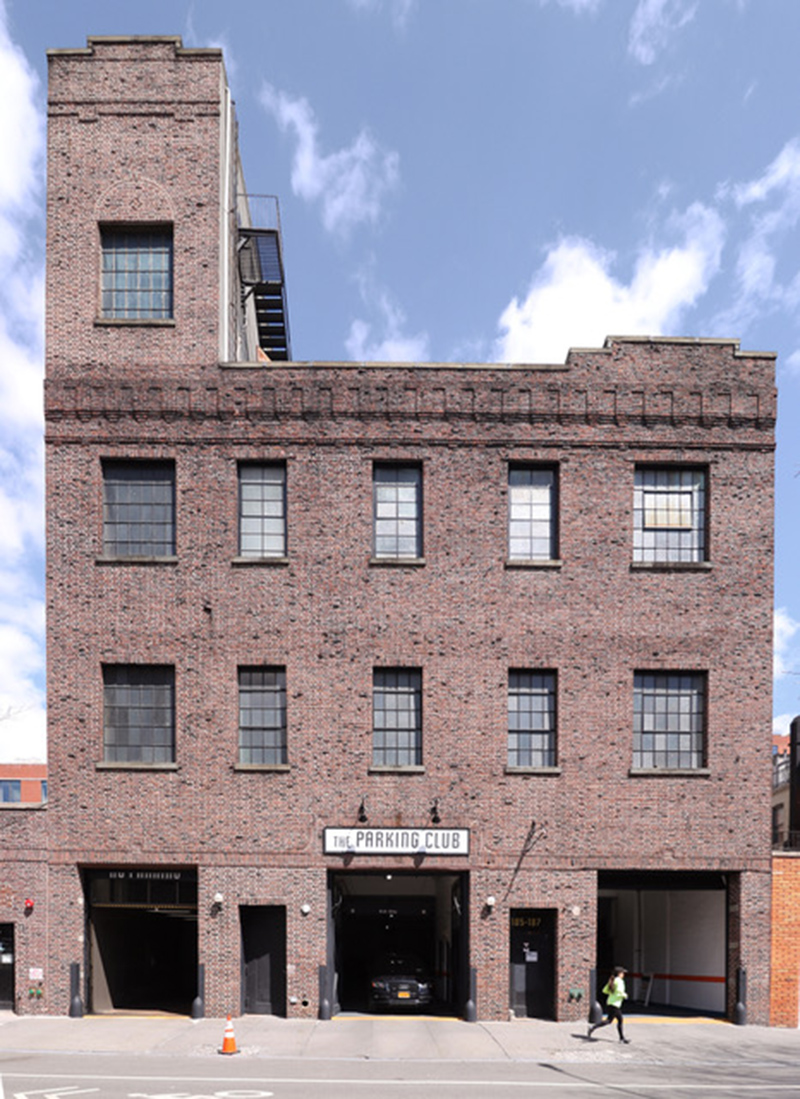
Architects provide design, but they also can provide insight and strategies to maximize property value, utility, and profitability.
 Originally built in 1920 as horse stables for a trucking company, the parking garage located at 185 Pacific St. in Cobble Hill, Brooklyn was a former parking facility that had fallen into disrepair. Under new ownership, the vision for the garage was to create a new parking condominium concept—in a neighborhood where parking is increasingly hard to find—and offering locals a unique value proposition. The project involved extensive renovations to the historic building, and with expert insights from an architectural team, was able to reposition the property into a 21st century parking solution called The Parking Club.
Originally built in 1920 as horse stables for a trucking company, the parking garage located at 185 Pacific St. in Cobble Hill, Brooklyn was a former parking facility that had fallen into disrepair. Under new ownership, the vision for the garage was to create a new parking condominium concept—in a neighborhood where parking is increasingly hard to find—and offering locals a unique value proposition. The project involved extensive renovations to the historic building, and with expert insights from an architectural team, was able to reposition the property into a 21st century parking solution called The Parking Club.
Rethinking design
Most projects start with an audit of the existing building conditions and an understanding of how it needs to operate in order to maximize functionality. How people use the space, what we want people to do in the space, and how the space needs to perform are key considerations in creating a design that works. For The Parking Club, the team wanted to create a centralized, convenient, and appealing parking destination—as opposed to using other dated garages or street parking—and combine that with a world-class customer experience.
Correcting violations
Coming into the project, it became clear that the historic structure had not been taken care of for the past 30 years, and there was a lot that needed to be fixed right away. On the build’s structure and envelope, there were leakage issues. Leaking is considered an urgent issue as it can cause dangerous decay to the building’s structure.
Additionally, the building had numerous violations with the New York City Department of Buildings as well as the Landmarks Commission. This stemmed from improper upkeep of the building over the years, shoddy repairs and lack of knowledge or concern over city rules around buildings and landmarks. There were also issues that were not procedurally done correctly. Working with the city to meet all codes is a major part of working with real estate or any kind of property. This process took a number of months, but with a strong effort, these issues can be corrected.
Most importantly, it was imperative to work closely with property owners to correct violations in a way that was historically appropriate. The top priorities were to correct violations and bring the building up to compliance. This meant that the design had to fit with the aesthetic of the building’s era, the early 20th century. Together with ownership, an architecture team can identify problems, propose creative solutions, and bring buildings up to code.
Creating value
One of the first things that we noticed was that the original garage did not utilize its full capacity. Maximizing the number of spaces is an essential function of the design, so we brought that number from 130 to 150 spaces. At approximately $200,000 per space, an additional 20 spaces created significant value above and beyond the projected profitability. From there, we worked with the city’s Department of Finance to create a tax structure for each parking space.
Designing a new look and feel
In addition to the increased number of parking spots, there was an urgent need for parking garage renovations including car stacker removal, roof work, signage and new lighting systems. This complex and multilayered process was important in creating a modern, attractive new facility that felt less like a run-of-the-mill parking garage and more like a private member’s club.
As part of the electric vehicle movement, one of the major additions—and distinguishing features of the new Parking Club—was bringing in car-charging stations. Understanding the needs of electric vehicle customers, and then determining the building’s electrical load, was critical.
Lastly, the creation of a new member’s lounge, along with a bright and modern appearance reflecting the new brand strategy tied the look and feel of The Parking Club together, one that is now recognized as a highly desirable, state-of-the-art parking destination.
Result
An architect’s job is to create efficient and effective design, whether it’s for a parking garage, multifamily building or commercial space. It is not uncommon to acquire a property with violations and structural issues, and this is where an architecture professional can add significant value and vision. Repairs and renovations are considered a manageable cost when built into the financial model of the investment. During the purchase process, always do your due diligence and partner with an experienced and professional architect to maximize results and ROI.
Eugene Colberg, AIA, NCARB, LEED GA, is principal at Colberg Architecture, Brooklyn, N.Y.
