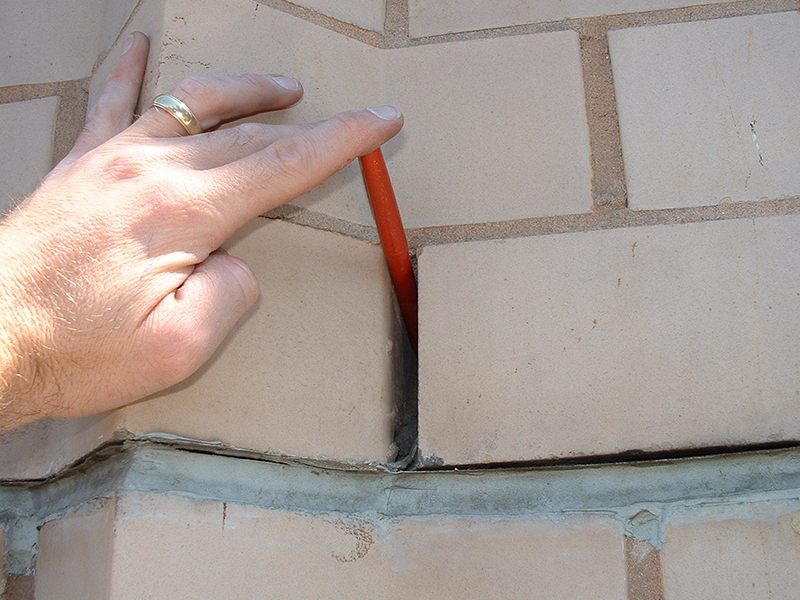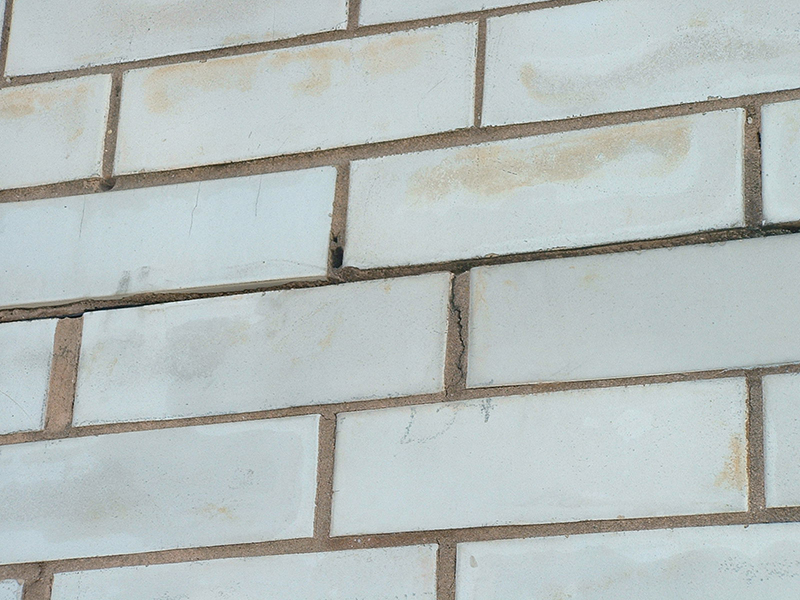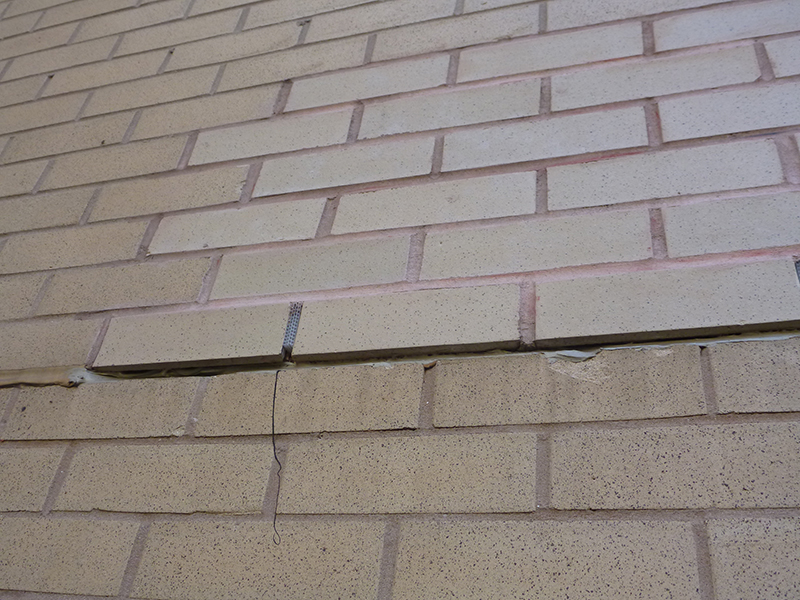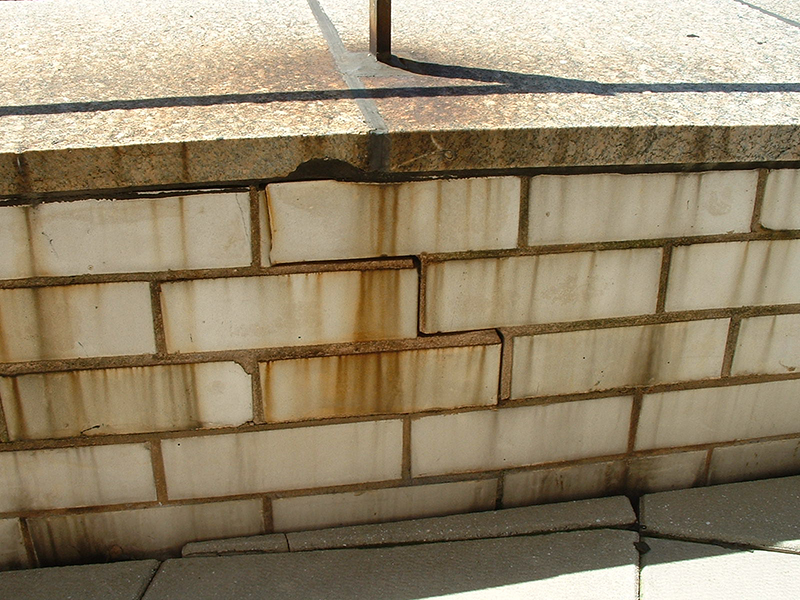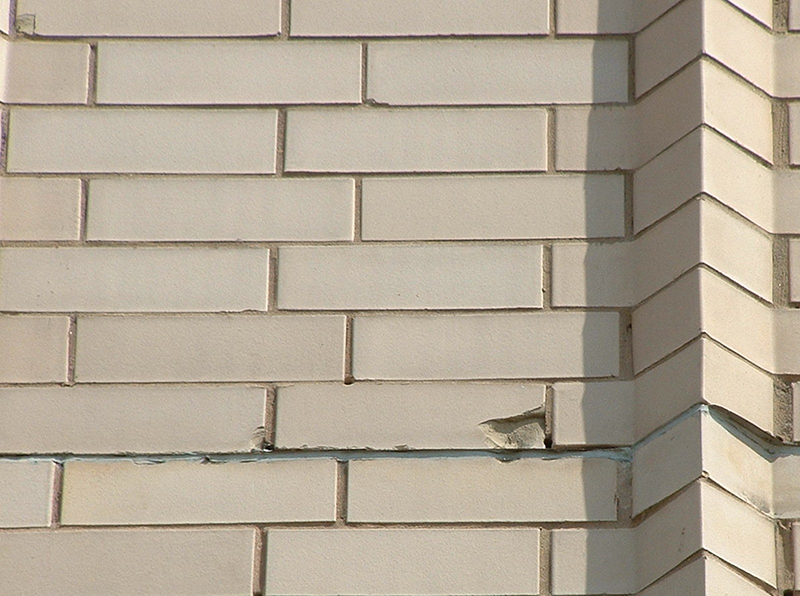
The challenges of glazed brick - by Craig Hargrove

Glazed brick has had a love/hate relationship with the real estate, design, and construction community for well over a century. In 2011, The New York Times ran an article in the real estate section stating that during the middle of the last century, “glazed brick was supposed to make [buildings] look like beacons of clean, shiny modernism in the midst of the dirty city,” but that “now some of them are falling apart.”
Indeed, over the years glazed brick on aging buildings has concerned design professionals, building officials, and property owners because of a propensity to crack and spall (a condition where the front of the brick pops off), creating hazardous conditions and requiring costly repairs. Often, those repairs only address the symptoms of the problem—the evident deterioration of the façade—leaving the root causes unaddressed and ensuring that the cycle of decay and repair repeats itself.
However, glazed brick was and continues to be an attractive, viable, and (under the right circumstances) durable façade material. In their Technical Notes on “Ceramic Glazed Brick Exterior Walls,” the Brick Industry Association (BIA) affirms that “proper wall design, detailing and material selection, along with quality construction, will result in attractive glazed brick applications exhibiting durability, structural stability and virtually maintenance-free aesthetics.”

Whether it’s a new or an existing building, the key to a durable glazed brick façade starts with water management. Per the BIA, glazed brick should not be used in areas where it is likely to become saturated. Water that penetrates the façade must be limited to the greatest extent possible, and water that does infiltrate must be given an effective means of exiting. For instance, the BIA recommends that glazed brick on new buildings be designed as a veneer with a vented drainage cavity behind it.
However, the incorporation of such a system may not be practical on an existing building. Glazed brick façades prior to the middle of the last century were often constructed as “solid masonry” where several wythes of brick were interlocked with mortar and sometimes courses of “header” bricks spanning multiple wythes. Such façades act as “mass walls” with few underlying voids, limiting the amount of moisture that infiltrates the assembly. Many buildings of this vintage are now 80 years or older and require ongoing maintenance and repair campaigns to maintain their integrity. The methods employed for such repairs must consider the initial strategies that allowed these buildings to last almost a century in the first place. For instance, care must be taken to fully mortar the underlying voids including collar joints and cores within individual bricks to maintain the integrity of the system and avoid areas where water can collect.
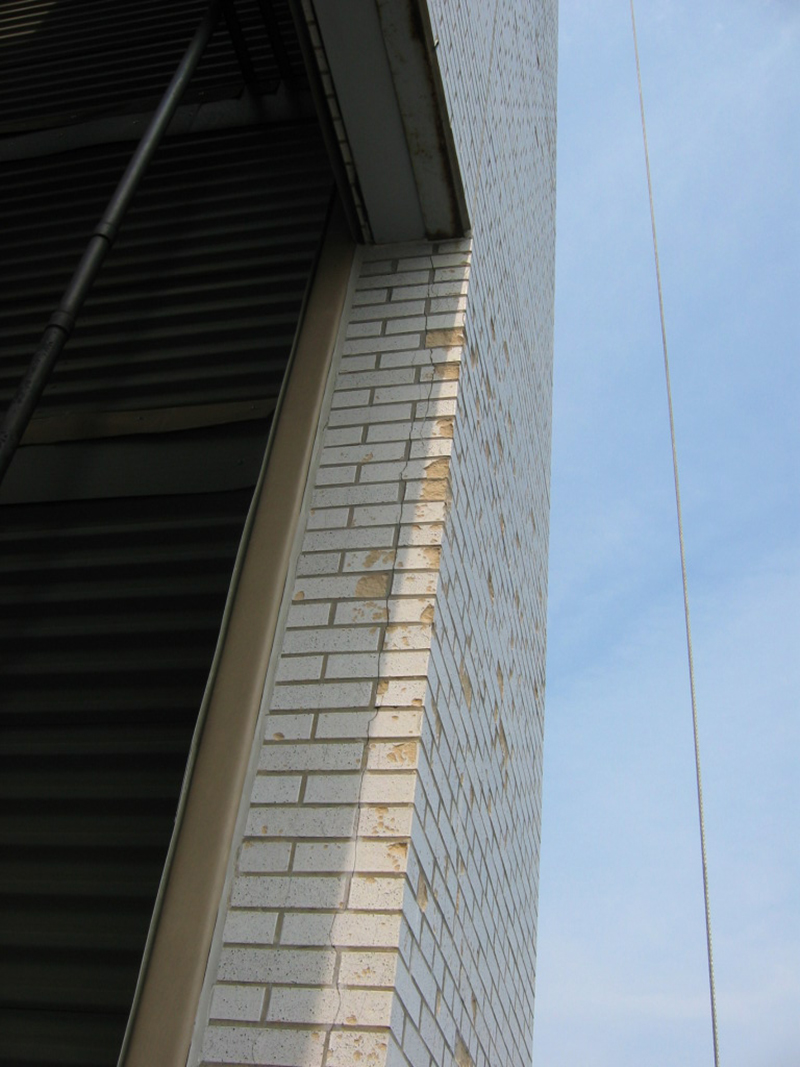 Regardless of the construction of the façade, there are a host of strategies that can be employed to make glazed brick assemblies durable and sustainable. To help arrest the conditions causing decay, a repair campaign should include aggressive water management, including selection of an appropriate mortar that is flexible and durable. A type N mortar is defined by the BIA as a “general all-purpose mortar with good bonding capabilities and workability.” Type N mortars are comprised of cement, hydrated lime, and aggregate and provide the best combination of flexibility, bond strength, water retention, and strength relative to the brick itself. For many applications, increasing the amount of hydrated lime to the extent accepted by the BIA (up to 1¼ parts) will provide greater bonding and water retention. Other advisable practices include installation of integral and well-drained flashings at horizontal transitions such as under copings and at lintels, and relieving angles.
Regardless of the construction of the façade, there are a host of strategies that can be employed to make glazed brick assemblies durable and sustainable. To help arrest the conditions causing decay, a repair campaign should include aggressive water management, including selection of an appropriate mortar that is flexible and durable. A type N mortar is defined by the BIA as a “general all-purpose mortar with good bonding capabilities and workability.” Type N mortars are comprised of cement, hydrated lime, and aggregate and provide the best combination of flexibility, bond strength, water retention, and strength relative to the brick itself. For many applications, increasing the amount of hydrated lime to the extent accepted by the BIA (up to 1¼ parts) will provide greater bonding and water retention. Other advisable practices include installation of integral and well-drained flashings at horizontal transitions such as under copings and at lintels, and relieving angles.
Uncontrolled movement of the building’s exterior is also a concern. Parapets, for instance, are exposed to the elements on both their outboard and inboard faces, increasing thermal cycling and reducing the tempering effects of the building’s interior climate. The result is movement which, if not properly accommodated, can lead to cracking of the assembly. Water infiltration through these cracks accelerates the rate and severity of the deterioration. A façade that anticipates such movement through the use of expansion joints and limits the potential for water infiltration through the incorporation of methods discussed above will prove much more durable over the life of the building.
Finally, owners of buildings with glazed brick façades are encouraged to undertake repairs to visible distress early and often. Left unattended, such deterioration will advance at an increasing rate. Preventive maintenance is the key to mitigating the need for large, costly capital projects in the future.
Craig Hargrove, AIA, LEED AP is senior vice president and director, architecture with Hoffmann Architects, Inc., New York, N.Y.
