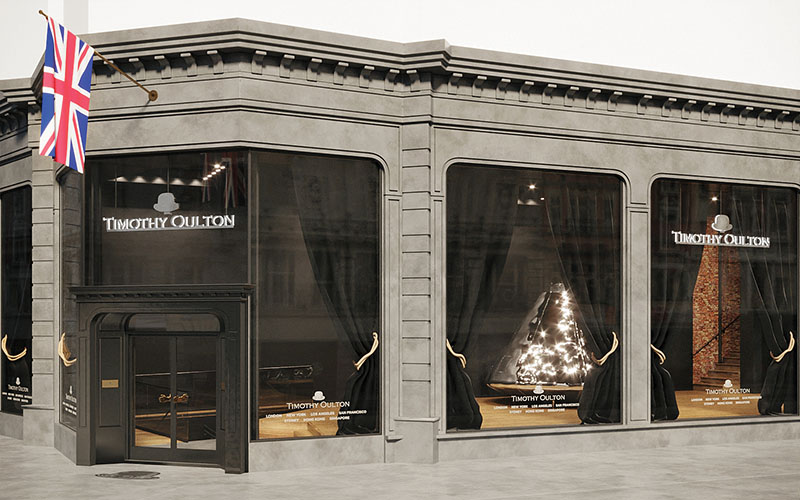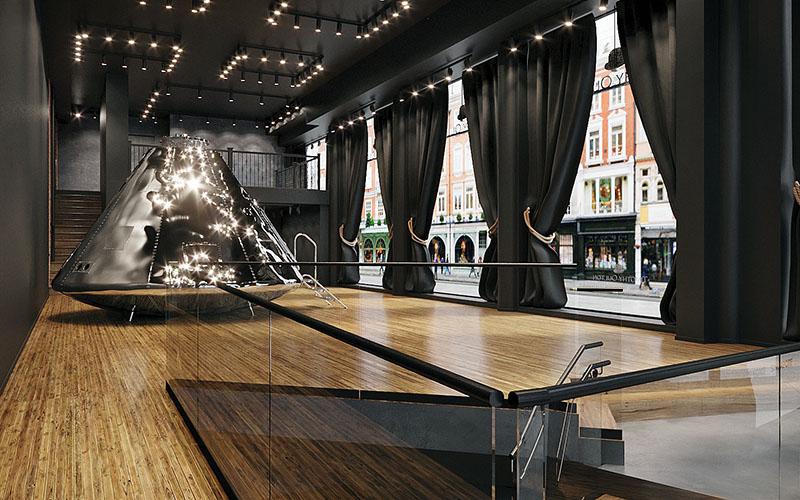



Manhattan, NY Timothy Oulton, the British furniture brand known for its subversive take on luxury, has signed a lease for a 7,170 s/f retail space at 901 Broadway at 20th St. in the Flatiron District. The new location will serve as the brand’s East Coast flagship location and the largest and most important retail presence in the region. McAlpine Contracting will build the new showroom.
Timothy Oulton has an international presence, with 45 retail galleries worldwide. In addition to the newly leased location, the brand currently operates seven stores in the U.S., including at the New York Design Center at 200 Lexington Ave. in Manhattan, as well as in Connecticut, Miami, Los Angeles and San Francisco.
“We opened one of our first galleries in New York City back in 2009 because I considered New York one of the great, if not the greatest, of the world’s cities. It’s a global epicenter of great design, so I’m excited to be reopening here,” said founder and creative director Tim Oulton. “We recently opened new stores in Downtown Los Angeles and Miami, but New York is extra special and complements openings in other prominent gateway cities elsewhere in the world,” he added.
The 10-year lease terms include rent in excess of $80 per s/f. London-based Paddy McCormack + Co. served as a retail real estate advisor and NYC-based Robin Abrams from Compass represented Timothy Oulton. David Graff from Compass represented the landlord, Karass Broadway.
Timothy Oulton’s in-house design team has developed the concept for the new flagship store. New York City-based McAlpine Contracting will build the new retail gallery. “This $1 million construction project will revitalize this currently vacant retail space to attract buyers to this vibrant neighborhood at the time when the retail industry is beginning to recover in Manhattan and nationally. The completion of construction is expected in late summer,” said McAlpine vice president John Nolan.
The new store will feature a 1,890 s/f main showroom area on the first floor and a 344 s/f mezzanine. An open stair connects to a 1,221 s/f lower level that will provide additional showroom space as well as a café bar. Additional space on both floors is designated for storage and mechanical spaces.
“The renovation and build-out will provide a fresh new look for the ground floor retail space within this important historic building,” said McAlpine director of construction administration Adrian Vasile. “Due to the historical significance of the structure, the McAlpine team has prepared design and construction documents for filing the project for approval by the New York City Landmarks Preservation Commission, in addition to the standard filing procedures with the NYC Department of Buildings and other local public agencies.”
901 Broadway is a portion of a larger building that was designed and constructed in 1870 in the French Second Empire style by James Giles for the retailer Lord & Taylor. It served as a modern and elegant harbinger of the department store retail era in New York City. Due to both the building’s innovative use of cast iron, which permitted the installation of impressively large display windows along the first-floor facades, and its cultural significance, the New York City Landmarks Preservation Commission (LPC) designated it as a historic landmark in 1977. The building is located within the Ladies Mile Historic District, designated as a protected architectural heritage neighborhood by the LPC in 1989 to acknowledge the area’s history as a fashionable late 19th-century shopping center. This rich mix of heritage and culture makes it the perfect home for Timothy Oulton, who is known for merging tradition with a modern sensibility.
Located on the southwest corner, the building extends for 25 ft. along Broadway and 85 ft. along 20th St. and has full-height windows at the first floor that provide clear views into the interior space. At the corner, the façade is turned at a 45° angle from the perpendicular walls, providing a glass framed entrance that is further highlighted by a dramatic tower capping the fifth floor above.
The Timothy Oulton Collections are rooted in beautiful, authentic materials, including hand-finished leathers, century-old reclaimed timbers, natural stone, industrial metals, and ancient rock crystal, all of which will be beautifully shown in the new space.
The interior currently features a combination of painted gypsum board and exposed brick walls. The first floor and mezzanine have wood plank floors, and the basement floor is polished concrete. According to Nolan, “While the existing flooring will remain, the majority of the walls will be finished with gypsum board, and both walls and ceilings, as well as the open railing surrounding the mezzanine, will be painted in matte black. Ceiling-mounted Soraa spot lighting systems and custom chandeliers structurally suspended on a steel grid system will delineate individual display areas. The grid system will lend versatility to the space, allowing the store planners and merchandisers the flexibility to revise the interior layout periodically.”
The store will include several unusual features. An existing café area in the basement will be renovated with the addition of a new stainless steel bar top, dramatic lighted bar side panels, a new backbar, and commercial grade undercounter appliances. A three-ton fish tank will be installed near the front entrance. The most dramatic feature will be located on the first floor. Timothy Oulton’s signature Apollo capsule, built to the same scale as NASA’s Apollo 11 command module, will be prominently placed in the center of the main floor as an expression of the brand’s craftsmanship and creativity. Rendered as an intimate, luxury lounge, the capsule features a stainless steel shell and bespoke tufted leather interior with crystal lighting. Conceived as a showcase of Timothy Oulton’s design and manufacturing capabilities, the Apollo module replica was built entirely in-house by the company’s team of skilled craftsmen.
The street level windows will be framed on the interior with heavy black draperies to further highlight the merchandise and draw shoppers into the store. The lower portion of every window will feature drop decals of the Timothy Oulton logo, which will also be cut into the stone doorstep at the entrance. In addition, backlit pelmet signage will be installed over the entrance and at the upper portion of each window.