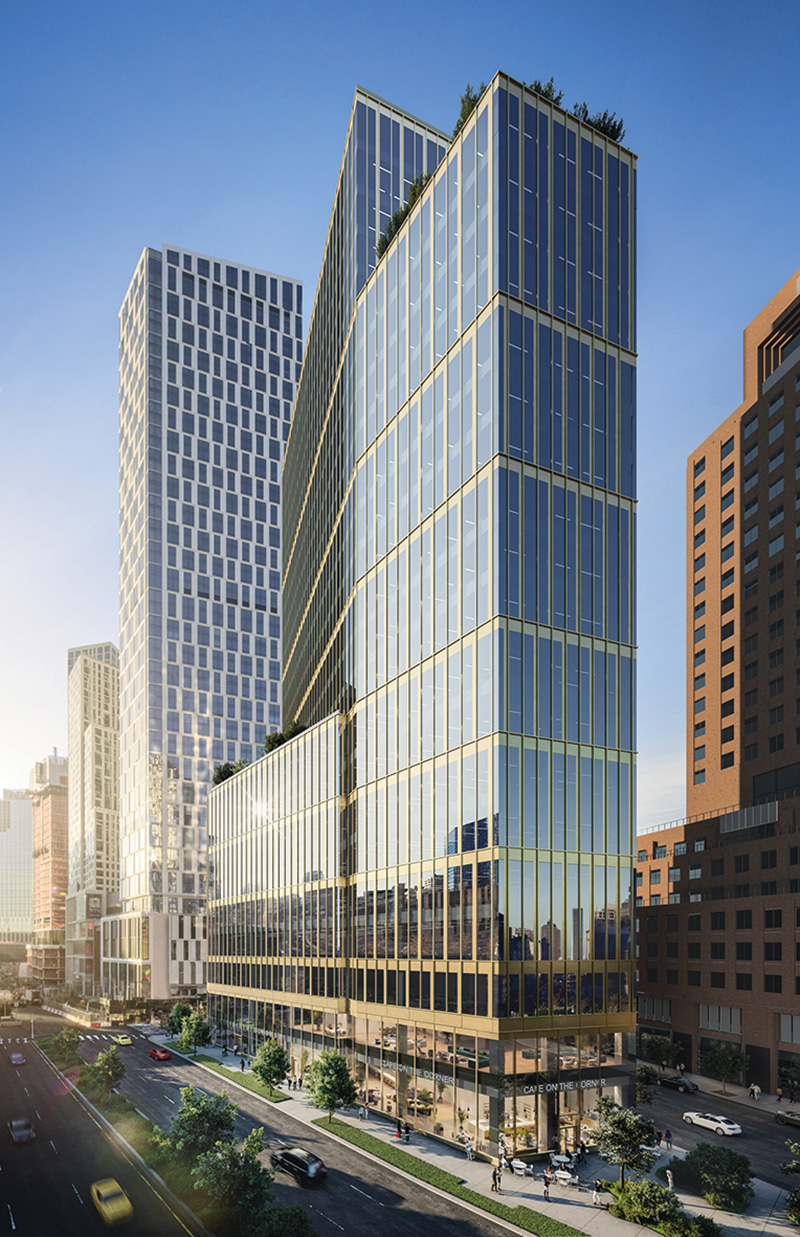
Savanna secures $264 million construction financing for 141 Willoughby project
 Brooklyn, NY Savanna, real estate investment manager and developer, has completed the construction financing of the 141 Willoughby St. development project downtown. Savanna secured $264 million of debt financing from lenders including funds managed by CarVal Investors. With official groundbreaking completed in late 2020, Savanna is building a WELL Certified 400,000 s/f office and retail building designed by Fogarty Finger/SLCE Architects.
Brooklyn, NY Savanna, real estate investment manager and developer, has completed the construction financing of the 141 Willoughby St. development project downtown. Savanna secured $264 million of debt financing from lenders including funds managed by CarVal Investors. With official groundbreaking completed in late 2020, Savanna is building a WELL Certified 400,000 s/f office and retail building designed by Fogarty Finger/SLCE Architects.
“Assembling construction financing for a major ground-up commercial development is a significant feat in the best of times, and to do so successfully during an unprecedented pandemic reaffirms our belief in the 141 Willoughby vision and Savanna’s commitment to New York City,” said Cooper Kramer, managing director at Savanna. “We are thrilled to be joining with our development partners of Gilbane Building Co. and SavCon and our lender partners on the development of 141 Willoughby. The downtown Brooklyn neighborhood continues to attract businesses through its outstanding access to employee talent, fed by incredible transit connectivity and proximity to many of Brooklyn’s most desirable residential addresses. We see great potential for continued growth in the neighborhood and are confident that modern, high-quality, newly constructed office and retail space designed with a specific focus on health and wellness will be well received by the market.”
“We are excited to provide financing for a project as unique as 141 Willoughby,” said Daniel Tanner, a director at CarVal Investors. “In the current environment, it is so important to align ourselves with strong sponsors and projects, and we are thrilled to work with a team of Savanna’s caliber as they work to deliver some of the most attractive, thoughtfully designed space in Brooklyn. We believe the creative, flexible financing that we were able to offer will allow Savanna to deliver on that goal.”
Aaron Niedermayer and Kellogg Gaines of JLL advised Savanna on the transaction.
“Closing a substantial speculative office construction loan in New York City during COVID is a testament to Savanna and the special project they’ve designed, and also demonstrates the lenders’ confidence in the sponsor, project and New York City office market,” said Niedermayer.
“We continue to enjoy a long and productive relationship with the Savanna team and 141 Willoughby is yet another example of how the collaboration between our two teams produces results tailored to optimize each transaction. The lender team created the ideal partnership to get this executed.” said Gaines.
141 Willoughby is Savanna’s signature project, with modern design and function at the forefront of its offering. High ceilings and large floor-to-ceiling windows provide 360° views and natural light. Spacious outdoor terraces and park views contribute to an environment distinguished by light, air, movement, and flow. The design incorporates health and wellness features including WELL Certification. In addition to LEED Gold, Savanna has designed the building to receive WELL Silver Certification or higher. WELL assesses air, water, lighting, acoustics, thermal comfort, movement, mind, materials, and community to promote enhanced human health, well-being, and performance.
Space planning: Architects are studying circulation paths and program in common areas and amenity spaces to minimize occupant congestion and maximize personal space
HVAC: Increased percentages of outside air are designed throughout the building. Added carbon filtration, ultraviolet light, humidification upgrades, MERV 13 filtration, and increased motor size will be included within the standard air handler unit specifications to filter, destroy and inactivate viruses, bacteria, and VoCs circulated by the building HVAC system and circulate healthier and cleaner air.
Security: Lobby turnstiles are being specified to accommodate touchless entry and preauthorized guest registration with additional turnstile headend capacity for future technological integration
Elevators: An elevator destination dispatch system integrated with turnstile security is being implemented to eliminate any required contact from building to office entry
Entry: New touchless and automatic doors are specified for the lobby entrance on Willoughby Street
Antimicrobial Materials: Antiviral and antimicrobial materials such as copper will be introduced in common and high-traffic areas.
Location and transportation are key strengths of 141 Willoughby. The development sits in a highly accessible location in downtown Brooklyn just two blocks from the Jay Street-MetroTech and DeKalb Avenue subway stations and three blocks from Nevins Street station, providing access to the B, D N, R, W, Q, 2, 3, 4, and 5 trains. 141 Willoughby is also located diagonally across from the planned Willoughby Square Park, a one-acre green space and neighborhood amenity that the New York City Economic Development Corporation is planning. Further, the property is directly north of City Point Brooklyn, a major destination for restaurants, shopping and entertainment.
Danielle Ash of Duval & Stachenfeld LLP served as legal counsel for Savanna on the transaction. The Gibson, Dunn & Crutcher LLP team of Mark Osher, Eric Steiglitz, Charlie Weiss, Brian Kniesly and Sabina Jacobs represented CarVal Investors.