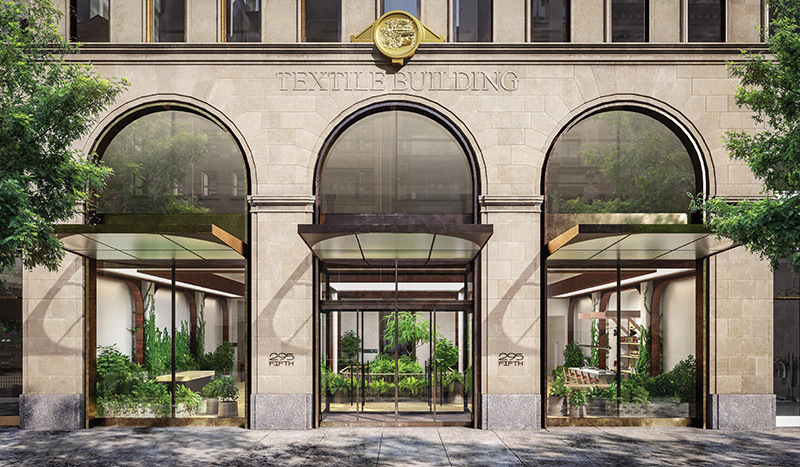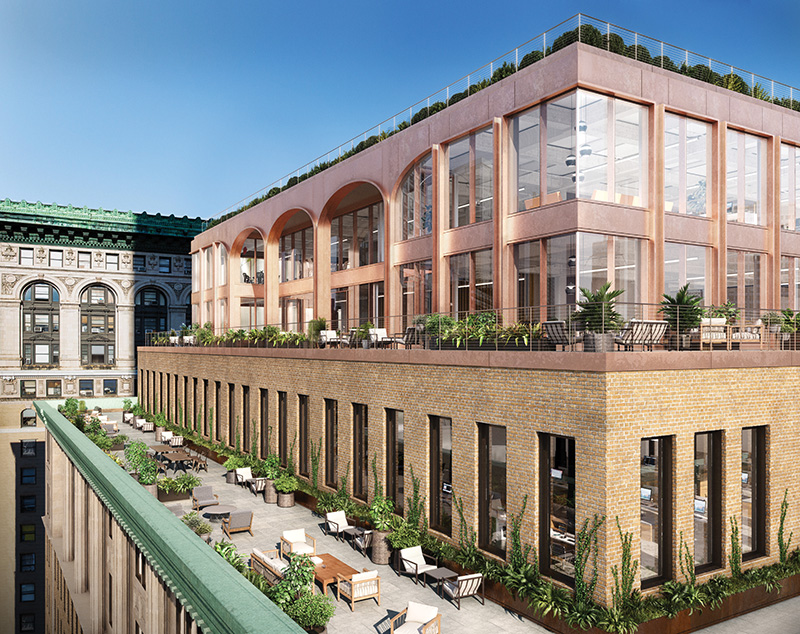
Manhattan, NY Tribeca Investment Group (TIG), PGIM Real Estate and Meadow Partners, jointly revealed plans for the $350 million redevelopment of the 700,000 s/f ‘Textile Building,’ 295 Fifth Ave. Located in Midtown South, the full block office building sits as the epicenter between Madison Square Park, Penn Station, and Grand Central.
As companies across Manhattan plan to bring employees back to the office, the development and design teams prioritized several key elements aimed at elevating the employee experience. Outdoor work spaces, including multiple terraces and a first floor courtyard, offer employees access to fresh air throughout their day while being able to stay connected. Flexible interior work zones and a hospitality-focused amenities package allows employees the convenience of a vertical campus. With the chance to renovate during a time where health and safety measures are top of mind, the building will also be equipped with numerous elements to prioritize occupant wellness.
 “From day one we were inspired by the history and uniqueness of this building. It’s rare that a full block building with such a storied past also offers a strong foundation to be redesigned for the modern workforce,” said Elliott Ingerman, TIG founding principal. “By taking the existing structure and reimagining it for today’s talent—adding outdoor work spaces, creating light-filled office floors and infusing hospitality-driven design principles, we’re taking the foundation of the building and creating something completely unique.”
“From day one we were inspired by the history and uniqueness of this building. It’s rare that a full block building with such a storied past also offers a strong foundation to be redesigned for the modern workforce,” said Elliott Ingerman, TIG founding principal. “By taking the existing structure and reimagining it for today’s talent—adding outdoor work spaces, creating light-filled office floors and infusing hospitality-driven design principles, we’re taking the foundation of the building and creating something completely unique.”
Studios Architecture has completely reimagined the century-old brick building, while honoring its historic character. In addition to making the necessary infrastructure upgrades, including elevators, windows and HVAC, Studios Architecture designed a two-story, 34,000 s/f penthouse addition to sit atop the building. Inspired by the original neoclassical style, the team reflected the ground floor archways with floor to ceiling high-vision glass coupled with a metal panel system with a custom finish to complement the brick facade. Furthermore, outdoor terraces and biophilic designs respond to the growing demand for flexible work areas and unique collaboration zones that support increased productivity and talent recruitment and retention.
The lobby interiors were thoughtfully redesigned by Studio MAI with the intention of creating a uniquely hospitable office environment that feels relevant to lives today. The lobby will incorporate different quadrants to enhance the tenant experience and support the ability for people to work, relax and collaborate. In addition to a traditional lobby check in, 295 Fifth’s ground floor will also incorporate a cafe and library, set against a garden backdrop. The lobby will also provide access to a rear courtyard for opportunities for outdoor, fresh-air workspaces.
“With the addition of the penthouse, 295 Fifth Ave. becomes an absolute jewel in Midtown South. By maintaining the original building’s character and creating something more than a glass cube for the podium floor, we’ve combined the essence of classic New York with modern necessity. The garden terraces feature expansive - and rarely seen - views across Midtown South,” said David Burns, principal, Studios Architecture.
“It was important to us that we move away from the lobby as a purely transactional environment, and instead create a destination. Over the past few years, we’ve seen a blurring of the lines between hotels, co-work and creative office space and the need to create personalized experiences. At 295 Fifth, we’re creating unique moments of discovery that reflect how people want to work,” said Milo Garcia, principal at Studio MAI.
The CBRE team of Peter Turchin, David Hollander, Brett Shannon and Liz Lash are marketing the property's available space.
“With 44,000 s/f flexible floor plates, incredible light throughout and 12’-18’ ceiling heights, the office spaces are a very compelling and differentiated offering for the Midtown South submarket,” said Peter Turchin, Vice Chairman of CBRE. “The lobby, specialty floors and terrace offerings in particular are unlike anything else on the market today.”
TIG, PGIM and Meadow Partners expect the building to be ready for tenant construction in the first quarter of 2022 and open for occupancy in the third quarter.
