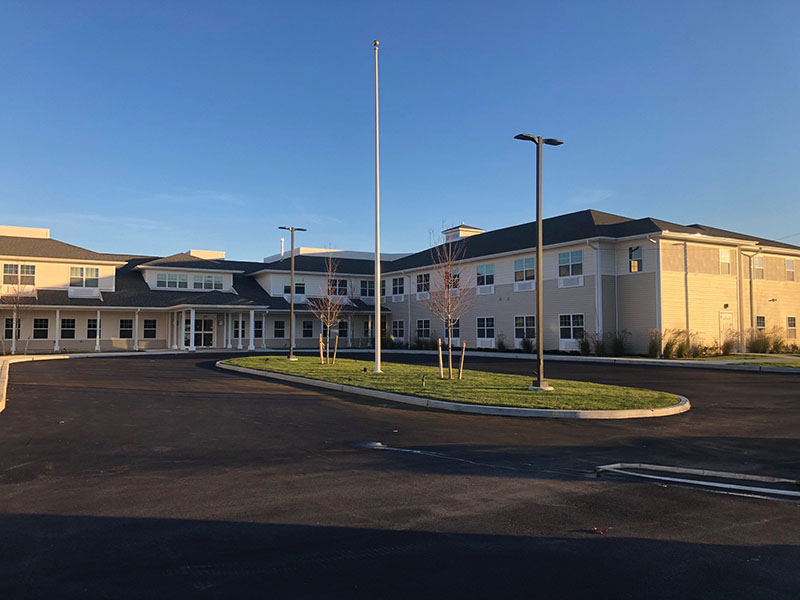


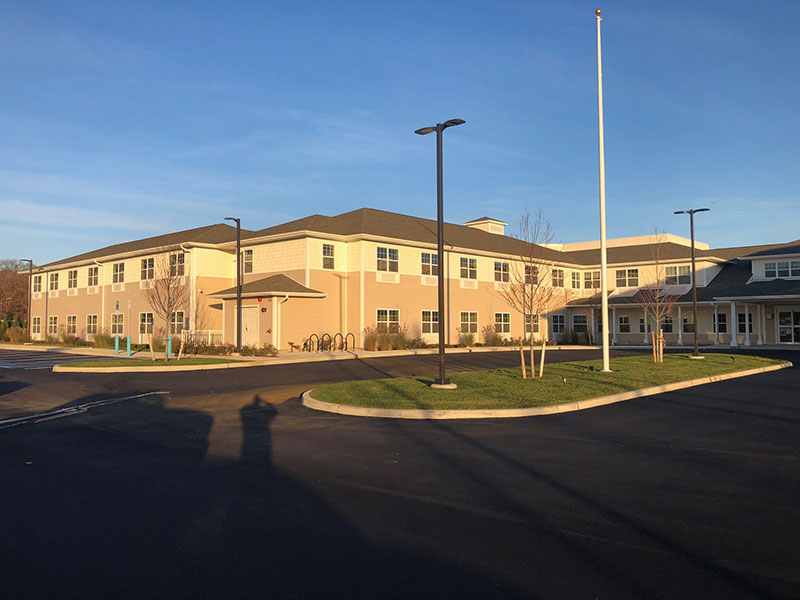
Coram, NY Today’s best senior living facilities are a far cry from the institutional buildings of the past. Reflecting warm, engaging and home-like settings, they now focus on the optimal living, care, health, and safety of their residents. All American Assisted Living, which provides assisted living, memory care and respite care services, epitomizes the highest standards in today’s senior living facilities. The recently completed facility, constructed during the pandemic, was built by Melville-based Racanelli Construction Co., a leading construction management, general contractor and design/build resource for diverse commercial, retail, medical, pre-engineered, and multi-residential projects.
With roots dating back six decades, Racanelli Construction has a long, proven track record building senior living and healthcare facilities including hospitals, medical testing facilities, cardiac and cancer care facilities, and medical group offices.
As the general contractor for the All American Assisted Living facility, Racanelli applied extensive experience and focus, leading a team of qualified professionals and subcontractors. Representing All American Assisted Living was the Kaplan Development Group. Other team members included Engelbrecht & Griffin Architects; the civil engineering firm of Hayduk Engineering; the structural engineering firm of Shelly Engineering, Inc.; the mechanical, engineering, and plumbing firm of BLW Engineers; and the interior design firm of Merlino Designs. Also involved in the project was the flooring installation firm of Jo-Mark Installations whose president Mark Soriano observed that, “The All American project layout flowed well within the corridors, and the rooms also had a good amount of square footage. The living areas were well designed in the aspect of flooring and wall finishes.”
Each team member brought its “A Game” to deliver a premier senior living facility that adheres to critical regulations, standards and guidelines such as the Americans with Disabilities Act, the Facility Guidelines Institute’s “Guidelines for the Design and Construction of Residential Health, Care, and Support Facilities,” the International Building Code and the National Fire Protection Association’s “Life Safety Code,” The end result is an assisted living facility that exemplifies key trends, community features and amenities.
“An Emphasis on Living”
All American Living describes its philosophy with one key phrase, “We put the emphasis on living.” This is evident from the design and construction of its assisted living facility. The 58,000 s/f, two-story facility with an on-site pump station reflects key trends in today’s senior living facilities—floorplans that are conducive to movement, areas that encourage community and socializing, a hospitality-like approach, and apartment style rooms. Even from the outside, these trends seem apparent. There is a covered front porch, rear patio with trellis, courtyard, bocce court and putting green. A U-shaped driveway entrance further conveys a hospitable welcome. The traditional/modern style building has weathered wood shingles, upper shake siding in a refined linen shade, and lower running siding in a complementary sand color.
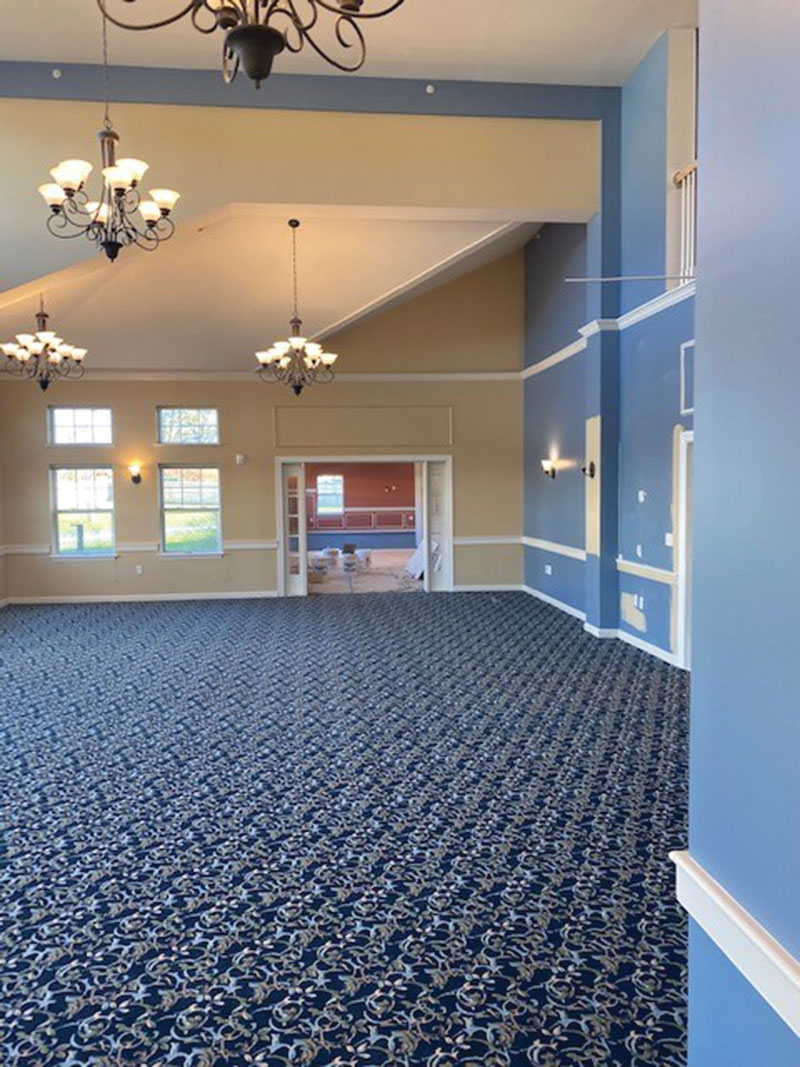
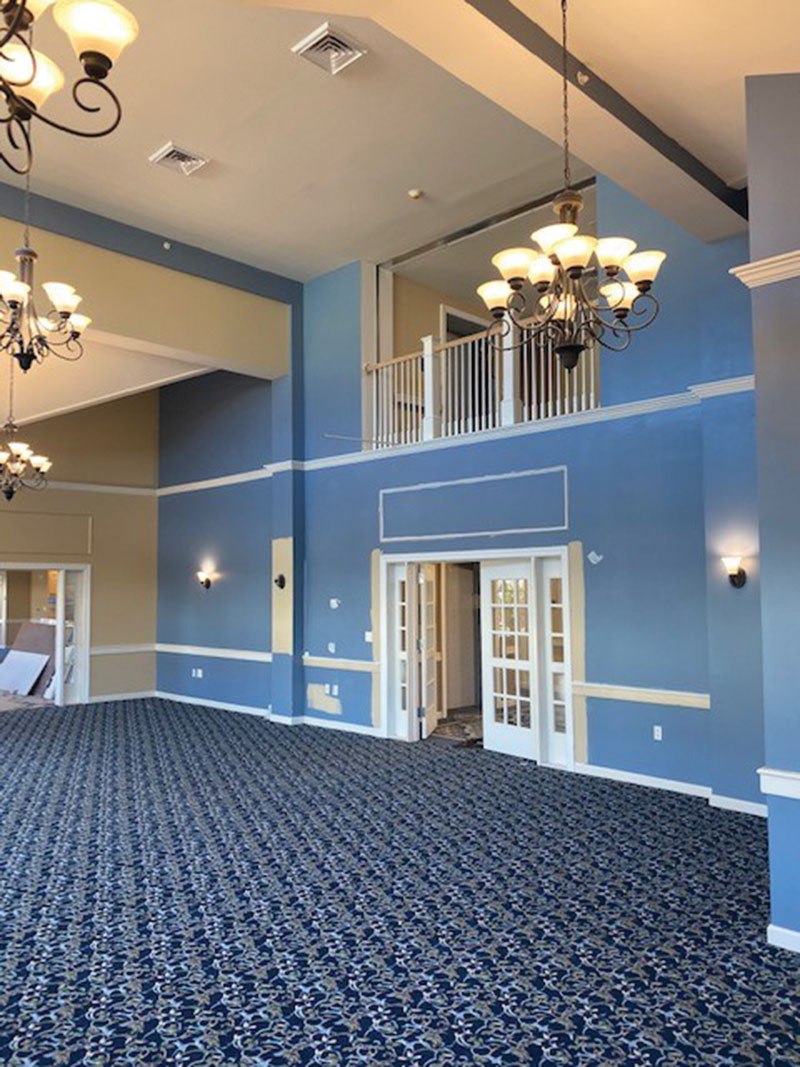
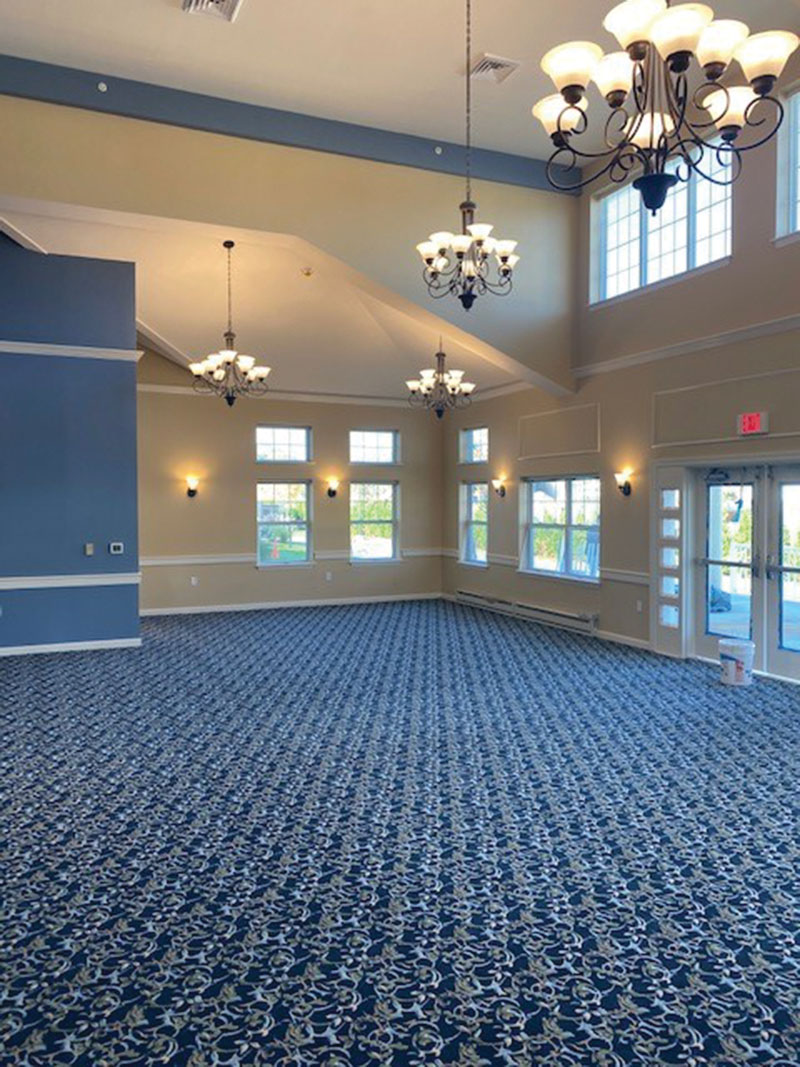
Once inside All American Assisting Living, it is clear that its emphasis is on a comfortable, connected, fun and active lifestyle for its residents. More like a neighborhood community than a senior living community, it features the engaging, spacious and light-filled Tyler Dining Room where residents meet for three delicious, nutritious, chef-prepared meals a day and, in between, for coffee, to celebrate special occasions or a planned happy hour. There are even cooking classes to enjoy. The Jefferson Wellness Center is a room for mind and body wellness where low impact aerobics, chair yoga and health lectures are offered. To further encourage a fun and active lifestyle, the Roosevelt Parlor is a room furnished with comfortable sofas and chairs, where residents can entertain family and friends before a warm fireplace. In the Lincoln Library, books, puzzles, and board games give residents another place to read or enjoy the company of others. The Jagger Bistro, with its granite countertops and warm wood cabinetry and tables, further denotes the homelike setting of All American. The Madison Media Room offers a place to watch movies or listen to a guest lecture. Also featured are an arts and crafts room, computer and business center, and lounges. All of these facilities and related activities, along with the outdoor gardens and community walking trails overlooking Long Island’s cranberry bogs, are readily accessible to residents.
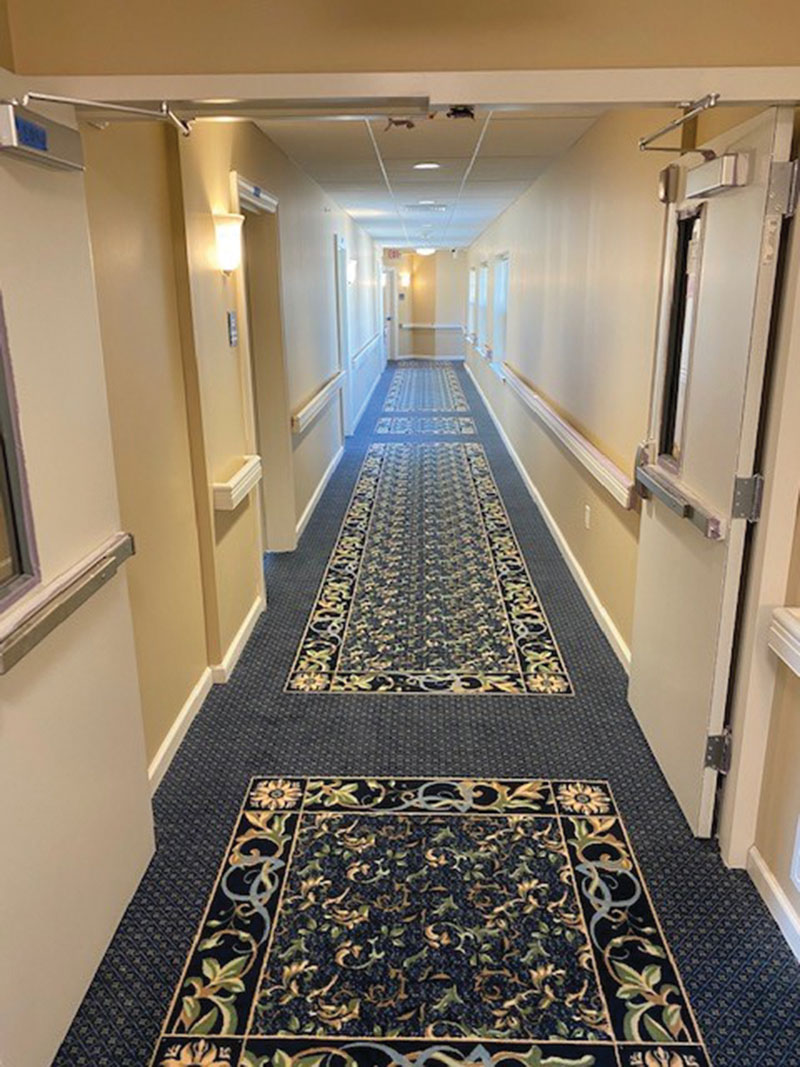 When residents want to retreat to their own rooms, they can do so in All American’s two-bedroom modern apartments, each with individual and private bedroom suites, living area, kitchenette, and bathroom. The facility also has secure, dedicated areas for residents with Alzheimer’s and other forms of memory loss.
When residents want to retreat to their own rooms, they can do so in All American’s two-bedroom modern apartments, each with individual and private bedroom suites, living area, kitchenette, and bathroom. The facility also has secure, dedicated areas for residents with Alzheimer’s and other forms of memory loss.
“We Make Hospitality an Art”
From a visit or virtual tour of All American Assisted Living, it is easy to understand its statement of, “We make hospitality an art.” As built by Racanelli Construction and its team of subcontractors, the assisted living facility is a work of art in providing a well-designed and constructed living environment that manages to evoke a four-star hotel setting, along with the comforts of home. There are the many recreational activities and amenities you expect from a great hotel, combined with warm and comfortable settings that lead to a family-like experience. All of this is provided along with personalized services that meet each resident’s medical, spiritual and physical well-being.
All American Assisted Living project team: