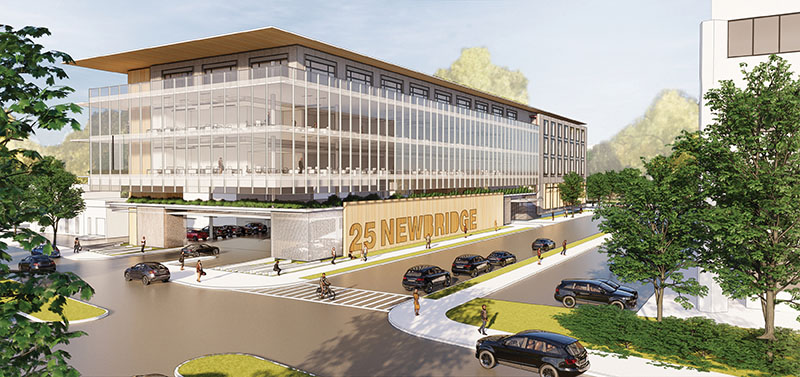
Hicksville, NY Mojo Stumer has completed its design work for 25-b Newbridge Rd.
Part of the redevelopment and revitalization of downtown, this proposed transit oriented development aims to reinvigorate and transform the downtown area and the Hicksville Station area. The existing surface parking lot would be repurposed into an office building. The resultant building contains four levels of parking to handle the total vehicle load, with two below grade and two above. Three levels of office and co-working space would sit atop the parking structure.
The architecture of the façade was designed to conceal the breaks between floor plates. The ground level parking area is screened by white metal mesh panels spanning floor to floor, which are then partially concealed by a one-and-a-half story wall of bamboo cladding, with oversized building signage carved into its surface. A row of plantings screen the second story parking level, along with the floating curtain wall from above, which carries down from the third story to further mask the open parking element. The two main stories of co-working space read as an uninterrupted jewel box in a clear glass enclosure, with its curtainwall also expanding past its upper floor plate to create a railing for the balcony above. This variation in the vertical starting and ending points, along with the use of metal mesh and landscape screening, creates an exciting and functional façade, while also concealing what might otherwise be the overbearing appearance of a two-story parking structure in the center of this developing downtown.
Project Team:
- Owner and developer: Spiegel Associates
- Architect: Mojo Stumer Assocs. principal in charge Mark Stumer, AIA;
- Designer: Joe Yacobellis, AIA;
- Project Manager: Mike Doyle, RA;
- Construction Manager: Ron Stallone, Spiegel Associates.
