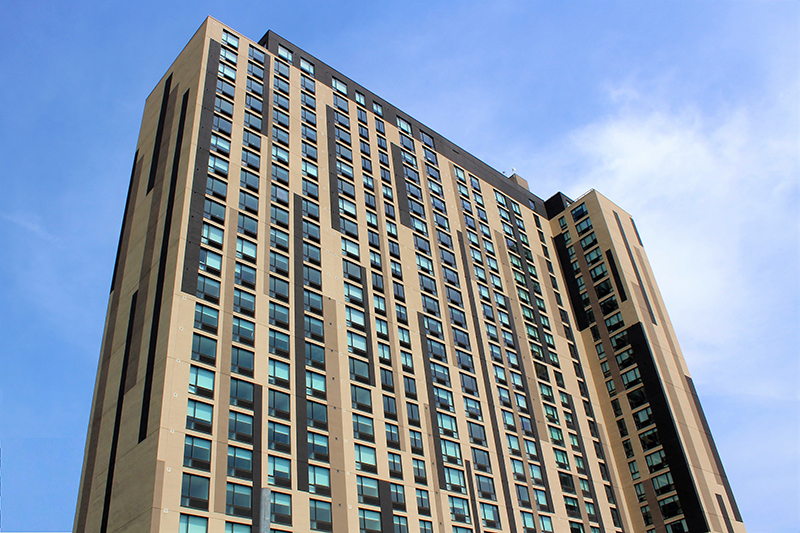
Crystal Window provides 2,000 windows and doors at Alvista Tower; To manage energy and noise at the 25-story high-rise development

Queens, NY National manufacturer Crystal Window & Door Systems has provided 2,000 energy efficient aluminum windows and doors for the newly constructed Alvista Towers at 147-20 94th Ave. The new 25-story residential property was named a recipient of a Queens Chamber of Commerce 2019 Building Award and joins the ever-growing skyline in Jamaica, rejuvenating the neighborhood around the Long Island Railroad (LIRR) Jamaica Station rail transit hub. Crystal has supplied several major building projects in the area, including the renovation of the LIRR historic main headquarters and terminal building.
Having completed several prior projects with the developer, Crystal’s array of value engineering and design customization services, as well as its product line made the fenestration manufacturer a natural choice for Alvista Towers. Working with the architect and developer team, Crystal offered window and glass specification options to efficiently meet the complex design criteria.
“Because of the location so close to the LIRR train station and train lines operating 24 hours a day, the Crystal window products had to meet noise reduction as well as energy efficiency requirements,” said Crystal project manager and sales executive James Yang. “While Crystal supplied its own IGUs for the upper part of the building, for the lower floors closest to the trains, we worked with a special glass supplier to provide custom laminated, dual-pane, insulated glass units (IGUs) that achieved the sound abatement design specs required. The laminated IGUs were incorporated in our heavy commercial window frames, providing strength, durability, and noise reduction all with a modern, contemporary architectural style.”
Crystal supplied 1,940 of its aluminum Series 5600 Sliding Window and Series 5100 Fixed Picture Window along with louvers for space conditioning PTAC units in a variety of configurations for expansive views. In most instances, a large sliding window was vertically mulled with a combination fixed window and PTAC unit below. In some cases, a large 3-lite slider was stacked atop a master frame combining a PTAC louver, flanked by two fixed windows. The window combinations filled huge openings, some as large as 7 ft. wide by 9 ft. tall.
The Series 5600 Sliding Window used on the project in both 2-lite and 3-lite styles and the complementary Series 5100 Fixed Picture Window feature heavy-duty construction, 3-¼” frame depth, and a 1” IGU pocket. For ease of operation, the Series 5600 Sliding Window has continuous full height sash clip lock pull rails, dual stainless-steel sash rollers, and a stainless-steel reinforced frame roller track. It is AAMA rated HS-AW 40/HS-AW 50. The Series 5100 Fixed Picture Window has an outstanding AW-PG100 AAMA rating. The Series 5100 was used in the Alvista project as both a standalone unit and with a continuous head and sill master frame option to combine it with PTAC louvers.
Longtime supplier to Crystal, Reliable of Geneva, AL provided its AEL-42 Type 7116 louver for the project. Crystal factory-installed the louver units into the Series 5100 master frames.
Part of Crystal’s broad network of suppliers, Solar Seal of South Easton, MA, worked with Crystal to provide the custom-ordered laminated pane insulated glass units (IGUs) for Alvista Towers. To provide sound abatement for floors 2 through 11, the Solar Seal-supplied IGUs were fabricated with a laminated interior light as well as a dissimilar thickness tempered exterior pane. The custom IGUs attained the specified OITC 28 sound reduction performance. For the upper floors where sound reduction was less critical, Crystal fabricated its own IGUs using dissimilar thickness interior and exterior panes. For enhanced thermal performance, all IGUs utilized Vitro Solarban 60 Low-E coated glass and Argon gas filling.
In compliance with New York City Department of Health regulations, Crystal supplied each operable window with approved sash stops, limiting openings to 4” for safety. Crystal also provided a wide range of installation and finishing accessories, such as stack mullions and covers, anchor clips and angles, and snap trim.
On select floors, the design called for terrace doors to access outside areas. Crystal supplied 16 of its aluminum Series 1450 Outswing Terrace Door, which feature 3-¼” frame depth, a 1-¼” glazing pocket, dual pane IGUs, insulated strut thermal break, and multi-point locking system. The Series 1450 Outswing Terrace Door is AAMA rated AW-PG75.
All the Crystal windows, terrace doors, louvers, and visible installation accessories were finished in a durable environmentally sustainable AAMA 2604 powder coat bronze paint finish.
The design and construction team for Alvista Towers owner 94th Avenue Jamaica LLC included architect G55 Partners of New York, NY, and developer/general contractor Artimus Construction, also of New York, NY. Vista Skywall Systems of Flushing, NY performed all the fenestration installation work. Artimus with G55 Partners’ assistance coordinated with a number of New York City and New York State agencies to acquire the site, secure financing, and clear the site of pre-existing dilapidated buildings before construction of the new Alvista Towers development.
Alvista Towers features 380 affordable mixed-income rental apartments in studio, one, and two-bedroom sizes, with many resident amenities such as a lounge, business center, children’s playroom, fitness center, laundry facilities, and a rooftop deck. Alvista Towers is enrolled in the NYC Housing Preservation & Development Green Communities program recognizing energy efficient building design and operation.