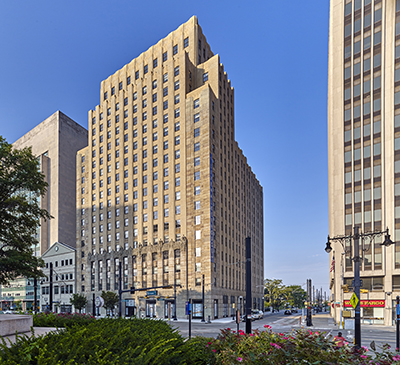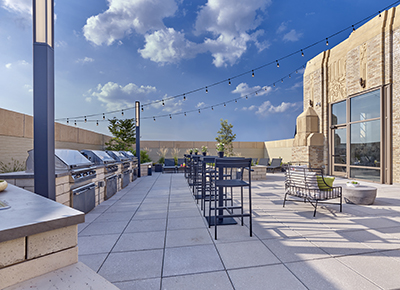
L+M, Prudential and Goldman Sachs unveil amenities at Walker House; Team includes: Inglese Architecture and CetraRuddy

Newark, NJ L+M Development Partners in partnership with Prudential Financial and the Goldman Sachs Urban Investment Group released finished exterior, lobby and amenity space photographs of Walker House, the fully restored, landmarked former home of NJ Bel. The exterior and amenity photographs highlight the Art Deco masterpiece at 540 Broad St., which celebrated its opening in June at a ribbon cutting ceremony with mayor Ras Baraka.
In addition to its 264 mixed income residences, class A office and ground floor retail space, Walker House features a majestic lobby and brick-and sandstone exterior, both of which are on the U.S. National Register of Historic Places, as well as a fitness center and yoga studio, library lounge, game room, private catering kitchen and dining room, and a rooftop terrace with outdoor seating and dining, a fire pit and BBQs.
Designed by architect Ralph Thomas Walker in the 1920s, the 21-story Walker House launched leasing for the building’s 211 residences.
Inglese Architecture & Engineering acted as project architect on the repositioning of Walker House. The project team received design support from CetraRuddy, the New York City based architecture, planning and interior design firm, which was engaged to bring its acumen and experience from its several prior conversions of Ralph Walker buildings, including the Stella Tower and the Walker Tower in Manhattan.
The project is L+M, Prudential and Goldman Sachs UIG’s latest downtown investment in partnership with Citi Community Capital. In 2017, the partnership re-opened the historic Hahne & Co. building blocks away at 609 Broad St. The former department store, which sat abandoned for 30 years, was transformed into a mixed-use complex featuring residences, an arts and cultural center operated by Rutgers University-Newark, the city’s first Whole Foods Market and a Marcus Samuelsson restaurant, Marcus B&P.
Each residence at Walker House includes stainless steel appliances, premium solid quartz countertops, full-height porcelain backsplashes, and in-home washers and dryers. Select homes include private terraces. Additional amenities are seen in the photographs released today, including a space on the building’s top floor, which includes a state-of-the-art fitness center and yoga studio, library lounge, game room, private catering kitchen and dining room, along with a rooftop terrace with outdoor seating and dining, a fire pit and BBQs.

540 Broad Street - Newark, NJ
In addition to its top-flight resident amenities and location, Walker House will also house an array of commercial tenants. Method Climbing, the first indoor rockclimbing facility in the city, will open in Walker House this fall. The 22,000 s/f gym will offer premiere climbing equipment, as well as climbing classes, youth climbing teams and clubs, summer camps, after-school programs, birthday parties and more. Additionally, Bada Bean Cawfee, a 2,300 s/f mafia movie-themed coffee shop and restaurant, will occupy a ground floor space along with a brewery and UPS store.
“Walker House residents will be living in an historic gem with modern amenities, gorgeous views of the Manhattan skyline, an exciting mix of commercial tenants downstairs and a fantastic location, all with classic Ralph Walker art deco flourishes,” said Jon Cortell, managing director at L+M Development Partners. “This is a building for renters looking not just for great value, but for something with a bit more character and charm than your typical new market rate building. Restoring this piece of Newark history has been a privilege and we’ve enjoyed welcoming our first residents over the past few months.”
“Walker House is truly an architectural masterpiece, but with the modern amenities and flourishes that renters are looking for,” said Jacqueline Urgo, president of The Marketing Directors. “Just five minutes from NJ Transit and half an hour to Manhattan, Walker House stands out in the market as an incredible value and unique opportunity for the most discerning apartment seekers across the region.”
“Of the three Ralph Walker buildings we have adapted from commercial to residential use, Walker House presents the most exuberant and magical details both on the exterior and interior,” said Nancy Ruddy, founding principal of CetraRuddy.
“This is an incredible landmark of this city, and we are delighted to help bring it new life,” said John Cetra, founding principal of CetraRuddy, who notes that the project is among the largest conversion projects underway in Newark, a fast-growing market for residences and commercial space. “The visionary adaptation brings new vibrancy and economic vitality to Newark’s downtown center, while also preserving its important historic character.”
Walker House’s prime location, across the street from light rail service, blocks away from the NJ Transit Broad Street Station, and a 10-minute walk from Newark Penn Station—with access to Amtrak, PATH and NJ Transit rail—establishes an ideal fit for a mixed-use project that includes class A office space, retail and mixed-income housing. The pet-friendly, smoke-free building also includes bicycle storage, resident storage, a 24/7 doorman and a porte-cochere on Atlantic St.