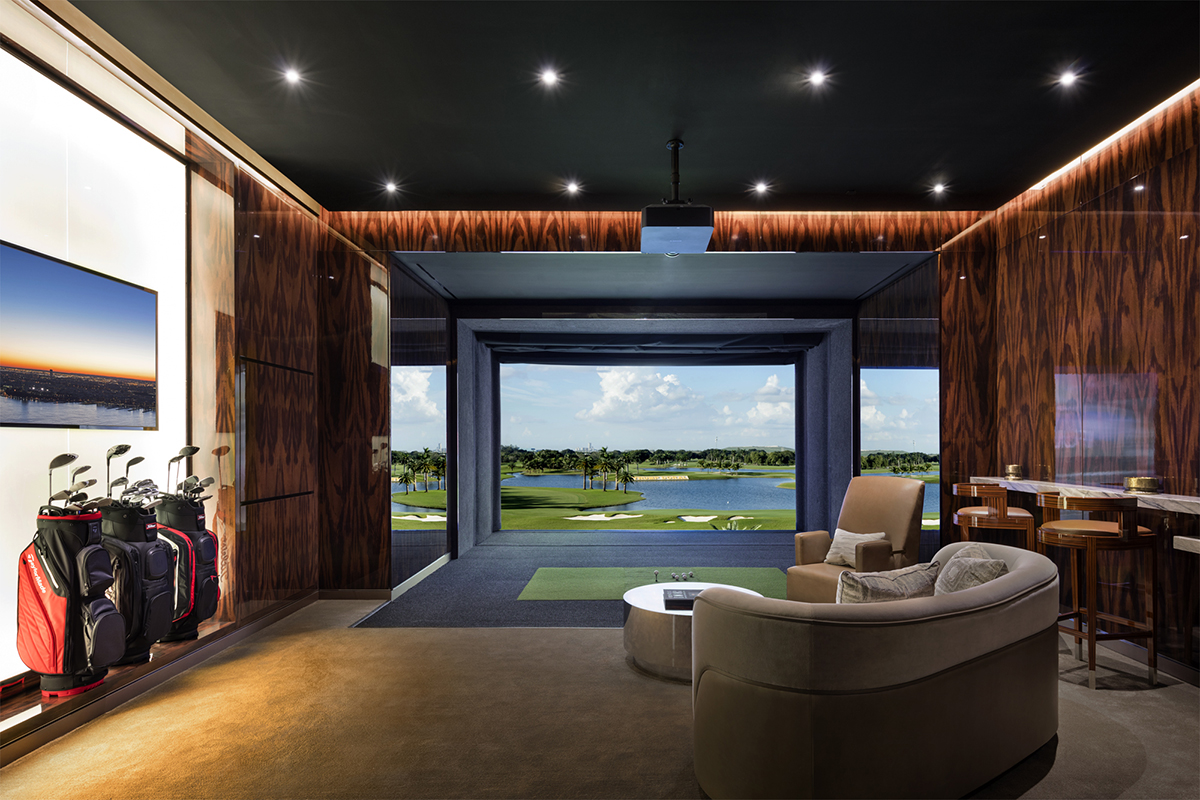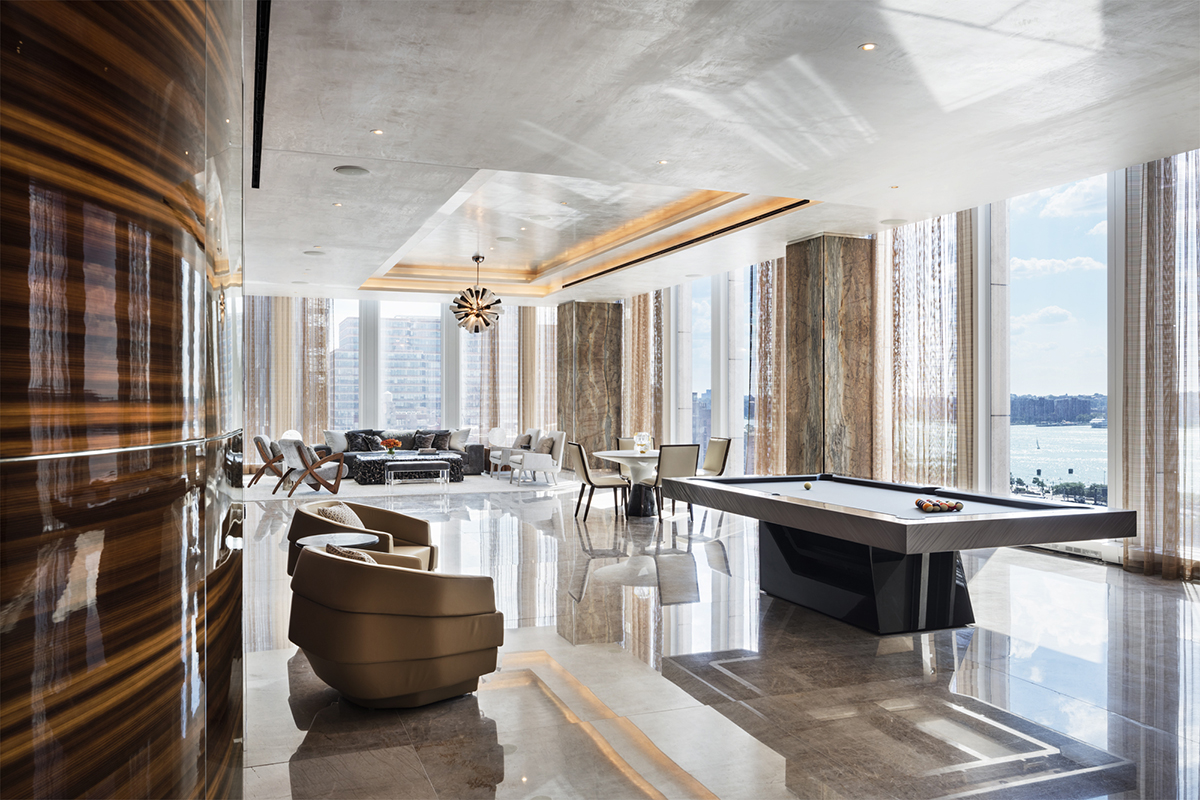
Manhattan, NY Hudson Yards unveils 22,000 s/f of private residential amenities on the 24th and 6th floors at 35 Hudson Yards, along with new model residences on the 55th and 65th floors. The building features architecture by David Childs and Skidmore, Owings & Merrill; interiors by designer Tony Ingrao; and an array of elevated in-building lifestyle services provided by the world’s first Equinox Hotel. Standing 1,000 ft. in the air, the glass and limestone tower is the tallest residential building in the Hudson Yards neighborhood.
“35 Hudson Yards exemplifies the ultimate lifestyle that only Hudson Yards can offer,” said Sherry Tobak, senior vice president of sales at Related Cos. “Just an elevator ride from their homes above, residents will have access to best-in-class experiences that include a beautiful private lobby, a full suite of amenities designed for the exclusive use of the residents, access and membership to the new 60,000 s/f Equinox Club and Spa with both an indoor and an outdoor swimming pool, and a world class dining experience on the 24th floor, which will offer in residence dining. This new restaurant and bar by Stephen Starr leads to an outdoor terrace overlooking the New York City skyline.”
Residents and their guests will enjoy exclusive access to resident-only wellness, leisure and entertainment amenities, as well as priority reservations and in-home dining options at the culinary offerings within the building and neighborhood, which include Stephen Starr’s new Electric Lemon located on the 24th floor of the Equinox Hotel. The seasonal American restaurant offers a clean, conscious cuisine and a dining room and al fresco terrace.
Home to the first Equinox Hotel opening this month, residents of 35 Hudson Yards will receive a complimentary two-year membership to the Equinox Club which will include a wellness spa, both an indoor and outdoor pool, SoulCycle studio, and a sundeck overlooking the public square and gardens. Additionally, members will have access to first-class services offered by the hotel and a private resident’s only fitness. An array of leisure amenities include a meditation room, a private lounge and bar, billiards tables, a golf simulator lounge, an exclusive dining room with adjacent library, a screening room and a children’s playroom. A professional board room and two private office suites are available for those working from home. Entertainment amenities continue on the building’s 24th floor, offering Hudson River views, where residents can reserve the grand dining room for private events or enjoy entertaining on the sprawling outdoor terrace.

A dedicated director of residences will liaise with the Equinox Hotel to handle guest room booking, in-residence dining, valet and laundry services, and private car and ground transportation for residents. Residents can also access these services through their smartphone by logging on to a custom application, which will allow them to organize a variety of activities from ordering a full course dinner to scheduling a dog walker, as well as to take advantage of the many other conveniences the neighborhood has to offer, such as booking an appointment with a personal stylist at Nieman Marcus, scheduling a SoulCycle class, arranging a visit to the Mount Sinai health center for Hudson Yards employees and residents, and much more.
“We approached the design of 35 Hudson Yards with the idea of creating something that would be a visual contrast to the glass towers in the area. We were able to achieve the warmth in this building by using a softly toned and veined limestone quarried in Bavaria, which was selected not only for its beauty, but also its structural features, which make it ideal for the New York climate. We were fortunate to have a design-oriented client such as Related that was most supportive of this approach at 35 Hudson Yards,” said David Childs, Consulting Design Partner at Skidmore, Owings & Merrill.
“For 35 Hudson Yards, our goal was to create a mix of glamorous environments that work for small intimate gatherings as well as elaborate celebrations. Each space was meticulously designed to frame the stunning views of the Hudson River and city skyline and serve as a calming and comfortable oasis. Every room is its own experience and utilizes the finest finishes and materials,” said Tony Ingrao, founder of Ingrao Inc.
Three newly completed model residences in the building are also on display. Designed by Ingrao, Residence 5503 is a 1,892 s/f, two-bedroom, 2.5-bathroom residence. The designer, who is also responsible for the residential interiors lobby and amenities, utilized the residence’s high ceilings and gallery to showcase works of art while utilizing the oversized living room has been designed with a sofa for grand-scale entertaining.
Residence 5502 was designed by Manhattan-based Studio DB. Measuring 2,174 s/f with ceilings up to 10’9” and views over the Hudson River, Studio DB created distinct environments within the luxurious two-bedroom, 2.5-bathroom home including a master suite, a library/media room overlooking the Hudson and an eat-in kitchen.
“Our goal was to create a sophisticated and cozy city retreat for a well-traveled, couple,” said Britt Zunino, founding partner of Studio DB. “We imagine our busy clients seeking out Hudson Yards to fulfill their desire to live life to the fullest, with the utmost convenience. A neutral palette of earthy colors, with pops of blue and ochre, mimic the skyline and river views. Thoughtful details and refined finishes add a layer of luxury and warmth to the modern layout and create a sense of intimacy.”
On the 65th floor, Sara Story Design curated Residence 6501, a three-bedroom and 3.5-bathroom home spanning 2,570 s/f on the tower’s southwest corner overlooking the Hudson River. Based in the nearby Starrett-Lehigh Building, Sara Story combined inspiration from downtown loft living with Park Ave. apartments for the interior of the residence, which features a central entry gallery measuring nearly 20 by 10 ft.
“After spending time in the space, I recognized that my inspiration for this home was the color palette of the sky - soft pinks, blues and greys were the perfect complements to the sleek architecture of the space,” said Sara Story, founder of Sara Story Design. “Throughout the home I selected vintage furnishings to give the space depth and history, while designing custom pieces to be sculptural, functional and comfortable.”
35 Hudson Yards is the second building in the new neighborhood to offer for-sale residences. 15 Hudson Yards, designed Diller Scofidio + Renfro in collaboration with Rockwell Group, is already over 60% sold with contracts totaling nearly $1 billion. 35 Hudson Yards offers a collection of 143 two to six-bedroom condominium residences starting on the 53rd floor. Related Sales LLC and Corcoran Sunshine Marketing Group are the exclusive sales and marketing agents for 35 Hudson Yards.
