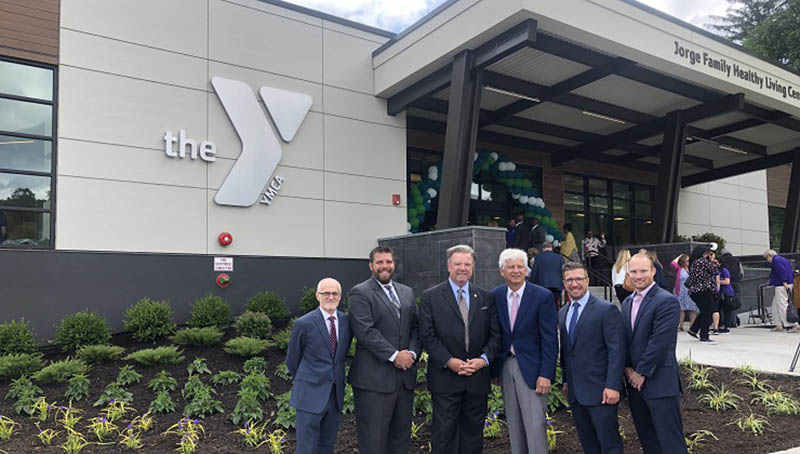
Bohler completes $9.2M, 30,000 s/f Jorge Family Healthy Living Center; Designed by Hoffman Grayson Architect

Michael Vandrei (Hoffman Grayson), Jim Powers (Bohler Engineering),
Neal Hoffmann (Hoffman Grayson), Dale Koch (Bohler Engineering),
and Kevin Reim (Bohler Engineering).
Huntington, NY Several years ago, the YMCA was running out of space. After five decades of serving the community and growing to thousands of members, the organization sought to expand in order to continue delivering key services. Now, the grand opening of their new $9.2 million, 30,000 s/f Jorge Family Healthy Living Center enables the Y to continue their mission while also offering room to grow. Providing civil engineering design and permitting services, Bohler Engineering joined the project team in designing the facility that not only met the Y’s expansion goal, but did so in a way that minimized impact to their ongoing programs. The architect was Hoffman Grayson Architects LLP.
The new building was developed on YMCA’s existing campus, enabling members to access all of the Y’s services conveniently from a single location. With a loyal membership base strongly dependent on the organization’s programs, Bohler and the project team got creative with design and scheduling to ensure the adjacent facilities remained open and large-scale community events in the surrounding area weren’t interrupted.
Using existing conditions to the project’s advantage, Bohler developed a grading design that enabled the project team to overcome topographical challenges and build the new center into a hill on the site. Bohler's engineers strategically routed utilities in a way that kept current buildings operating as norma and found ways to minimize the impacts of construction by maintaining the traffic flow and ensuring the buildings and parking remained accessible to members and staff.
For the first time, the new facility offers youth camps with an indoor location to host activities. It also features a 7,500 s/f gym, cycling studio, and two multipurpose adult fitness rooms. Through the new Healthy Living Center, YMCA is better equipped to continue and expand their efforts to improve the community’s health and wellbeing, allowing the organization to serve more people and address the growing community needs.