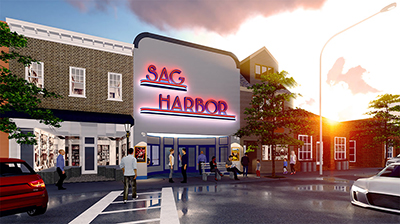
Racanelli Construction Company named construction manager on two Long Island projects; Homewood Suites and Sag Harbor Cinema

Ronkonkoma, NY Racanelli Construction Company, Inc. has been named the construction manager for two Long Island projects.
The first project is for Excel Holdings 6, LLC (Arlington, VA). Racanelli Construction is working with Excel Holdings 6 to build a new 124 extended stay Homewood Suites in Ronkonkoma.
The 102,125 s/f, four-floor structure will be constructing using a wood panelized system, and an exterior insulation and finish system (EIFS). Other materials being applied in the structure include pre-manufactured wood panels and floor truss system. In addition, the project will feature a new product offered by Dryvit; a prefinished EIFS called NewBrickwhich is a faux brick system.
The modern design hotel will feature an indoor swimming pool, fitness center, outdoor putting green, and meeting space.
Racanelli Construction began the project in February 2017. Due to an existing foundation being used, Racanelli had to overcome the challenge of situating the building structure within the building footprint.
Serving as project executive is Richard Racanelli. The rest of the Racanelli team included project manager Steve Peragallo, assistant project Manager John DeRosa, project super Gary Raynor and assistant project Super Sean Judson. The project architect is ZHA Architects, PC (Fairfax, VA) and the project engineer is Kosuri Engineering & Consulting, PC (New Hyde Park).
The second project that Racanelli is serving as the construction manager on is the reconstruction, restoration and modernization for the Sag Harbor Cinema. The property was destroyed in a fire in December 2016. The property owners, the Sag Harbor Partnership, a 501(c) (3) dedicated to the preservation and enhancement of the quality of life in Sag Harbor, purchased the property from its longtime owner and has been raising funds for its full restoration and return to operation. Allen Kopelson of NK Architects is the architect on the project and The Raynor Group is the civil engineering firm.
The cinema, comprised of 13,443 s/f on three floors, will gain a new 4,000 s/f addition and the complete rebuild of its façade, replicating the original “Sag Harbor” sign. According to the Sag Harbor Partnership, plans include the division of the original 480-seat theater into two sections with one smaller theater acting as a more intimate repertory theater. The project also encompasses a new 40-seat screening room on the second floor, which also will serve as a classroom.
Racanelli project manager Charles Kozikowski said, “The project entails the reconstruction and modernization of an old style move theater into a modern cinema arts destination with two new theater spaces, one viewing room, gathering space and a roof top patio in addition to a café, concessions, powder rooms, office, and mechanical and storage spaces.”
Among the challenges faced by the Racanelli team, which also includes project executive Nicholas Racanelli and project superintendent Scott Tucker, was the project was located on the town’s busy Main St.
The project will utilize various construction materials, including: concrete, CMU block, light gauge and structural steel, insulation, and sheetrock. All light fixtures, exit signs, and seat end caps are being salvaged for reuse for the cinema’s historical preservation. The Art Deco designed cinema was built in 1915 and originally served as a vaudeville stage.
The projected completion date for the project is this spring.