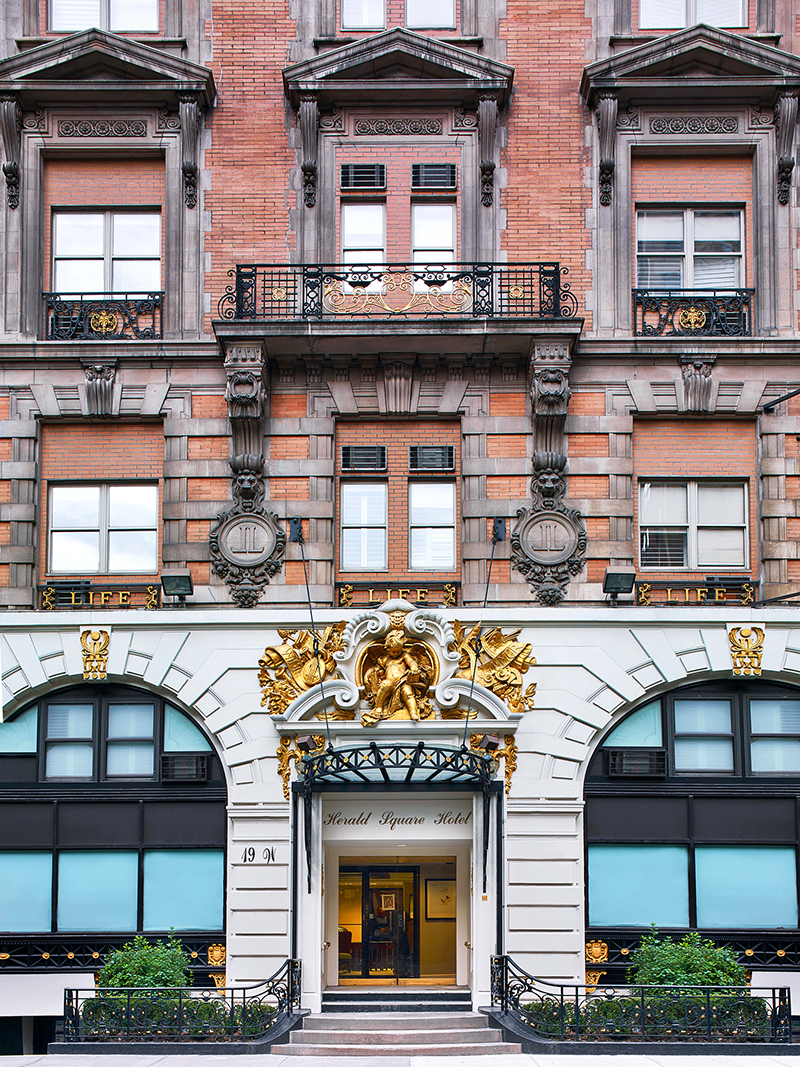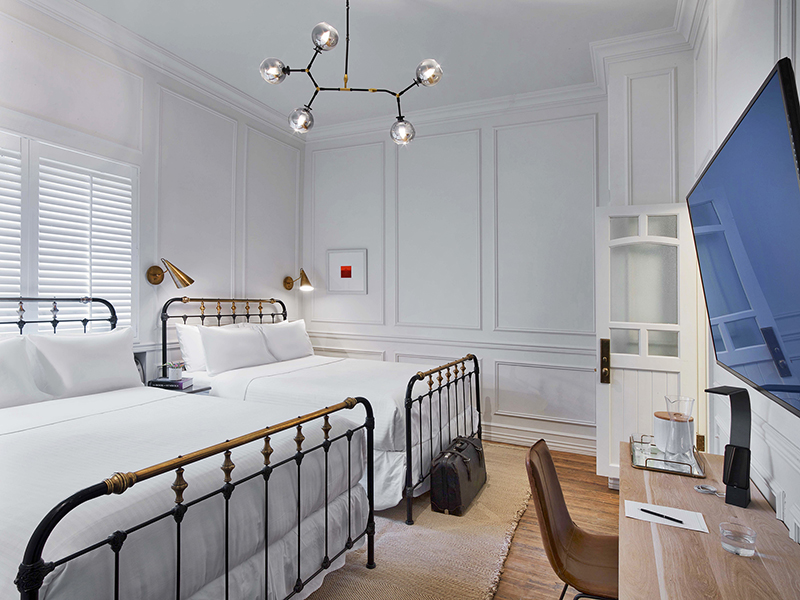
Property of the Month: Mitchell Holdings, Hanson, Oxley and Montroy DeMarco Architecture renovate Life Hotel

Manhattan, NY
Manhattan, NY Developer David Mitchell, president of Mitchell Holdings LLC; hospitality veteran Stephen Hanson of BR Guest Hospitality; designer Tara Oxley; and architect Montroy DeMarco Architecture (MD Architecture) have completed the $8 million renovation and redevelopment of the former Herald Square Hotel into a new 98-room Life Hotel, the first property of the new Life hospitality brand.
The ten-story-plus-basement neoclassical building at 19 West 31st St., built in 1895, served as the first headquarters of LIFE magazine. The façade is clad in limestone on the first and second floors, with brick above that. The building is considered to be of “outstanding significance” by the New York Landmarks Preservation Commission.
“The journey we’ve taken from first stepping foot into this building to opening day has been one of passion and discovery; it has been an archeological dig from day one,” said Mitchell. “There is so much history behind these walls that we were keen to keep intact while creating a hotel that goes far beyond the typical.”
Hanson said, “The Life brand is all about four-star service at a smart and accessible price. You’ll feel that personal touch and value from the moment you walk into the lobby.”
The warm and inviting interior spaces juxtapose the traditional with the contemporary: historic wood moldings and original marble floors with new artwork, brass bathroom fixtures, and exposed concrete.
MD Architecture worked with Oxley to upgrade the property on an accelerated schedule. “After conversations with the clients and Tara, we developed the architectural design for the renovation and completed the project this spring,” said MD Architecture principal, Daniel Montroy, AIA. “Our first step was to upgrade the lobby. We converted unused space into profit-generating areas, adding a restaurant to an existing lobby bar.” In addition, the back-of-house facilities were optimized, reduced in size, and relocated.
“Our biggest design challenge was maximizing the profit-generating front-of-house spaces while providing sufficient back-of-house facilities,” said MD Architecture job captain, Jonathan Van Ostenbridge.
The lobby and cocktail bar both have light-colored marble flooring and repurposed wood paneling. The space features pendant lighting throughout, with wall-mounted picture lights for the displayed artwork of up-and-coming New York City artists. Across the lobby from the bar is the 60-seat Life Restaurant owned and operated by Hanson. The cellar level was rumored to be a Prohibition-era speakeasy for LIFE magazine employees. “We brought back the concept with a 60-seat downstairs bar/lounge,” said MD Architecture project manager Daniel Terebelo, AIA.

All 98 guest rooms were renovated to impart a consistent design and feel. There are seven penthouses on the top floor, with two of them featuring their own private outdoor patios. The rooftop also houses a chef’s garden, used for both communal and private dining.
Project team members also include:
• General contractor: Skyland Construction
• Mechanical, electrical, and plumbing (M/E/P) engineer: Guth DeConzo Consulting Engineers, P.C.
• Structural engineer: Structural Engineers Incorporated
• Lighting designer: Focus Lighting