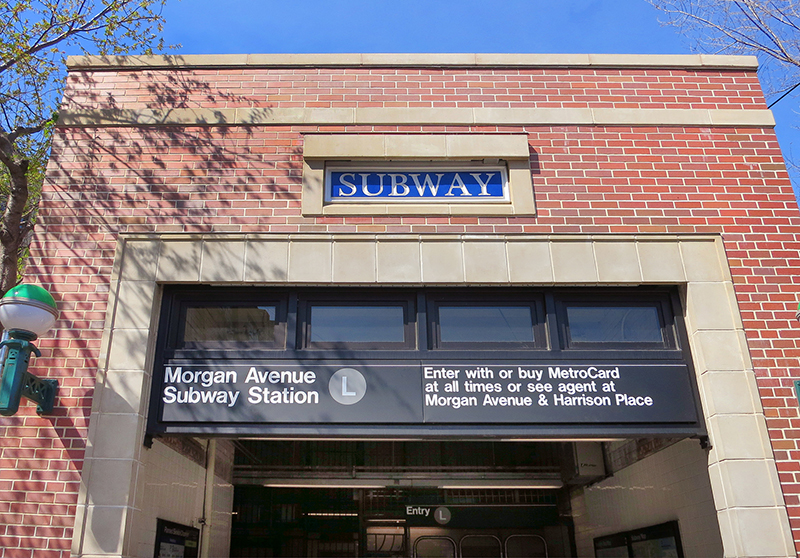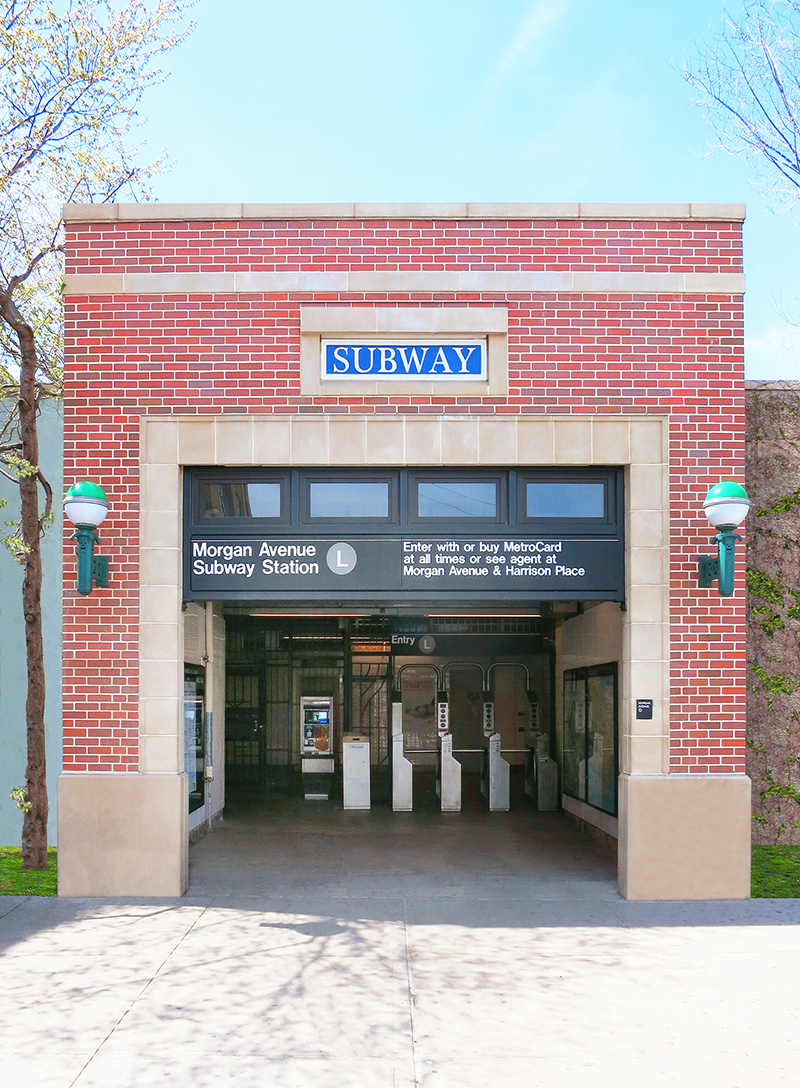
Urbahn Architects completes renovation of Morgan Avenue subway station, Brooklyn

Brooklyn, NY The New York City architectural and planning firm of Urbahn Architects has completed the renovation of the historic Morgan Ave. subway station house for the Metropolitan Transportation Authority (MTA). Serving the L train line, the Morgan Ave. station house is located on the west side of Bogart St., at the intersection of Harrison Place, in the East Williamsburg section. MTA served as project manager as well as structural, civil, and mechanical, electrical, and plumbing (MEP) engineer for the upgrades. General contractor was Double M Construction.
“The Morgan Ave. station provides crucial public transportation connection to an up-and-coming Brooklyn neighborhood. The project improved the station’s appearance, increased passenger comfort, and upgraded the building’s structural system,” said Urbahn principal Natale Barranco, AIA, LEED AP. “The renovation of the 2,400 s/f façade has brought the historic structure, originally built in 1928, to its former attractive architectural form.”
Opened on July 14, 1928, as part of an extension of the BMT Canarsie line, the Morgan Ave. station serves the eastern section of the trendy Williamsburg neighborhood, an area that is increasingly popular with young professionals due it its diverse ethnic population, numerous restaurants and bars, availability of rental apartments, and very easy commute to Manhattan via the L train.
Urbahn associate Nandini Sengupta, LEED AP, said, “The renovation included replacement of the entire 400 s/f brick and limestone façade, repairs to the roof, and installation of a new framed entrance with transom windows, exterior LED lighting, and exterior signage.”
The project team installed a new façade that features brick set in a geometrical pattern and a limestone base and apron. The 2,145 s/f flat concrete slab roof behind a decorative brick coping received a new asphalt membrane waterproofing system. Urbahn also designed renovations to selected sections of the interiors on the mezzanine level, including waterproofing and repairs to wall tiles. In addition, the MTA replaced several structural steel members within the station house.

Urbahn Architects is a full-service planning and design firm based in New York City. Since its founding in 1945, the firm has designed projects for organizations and institutions that operate in the residential, healthcare, education, justice, science, transportation, and infrastructure sectors. Urbahn served as the architect for some of the nation’s most iconic structures, including the Vehicle Assembly Building and Launch Control at Kennedy Space Center in Cape Canaveral, FL, and the Fermi National Accelerator Lab in Batavia, IL. Urbahn’s annual domestic and international project workload exceeds $500 million in construction value.
The firm’s transportation project portfolio includes the New York City Transit subway station flood mitigation resiliency program; renovations to multiple MTA subway stations in New York City; numerous projects for the Long Island Rail Road and New Jersey Transit; Newark City Subway Improvements in Newark, NJ; and rehabilitation of six train stations on the IRT White Plains Road line in the Bronx.
Urbahn’s other educational, commercial, and institutional work includes the $70 million Tides North residential development in Arverne, NY; New York City Hall Mayoral Offices and Emergency Situation Center and Public Health Lab Redevelopment Master Plans in New York, NY; Centro Medico Correccional in Bayamon, PR; the Jersey City Municipal Services Complex, Jersey City, NJ; the SUNY New Paltz Engineering Innovation Hub in New Paltz, NY; Lehman College School of Nursing in the Bronx, NY; Usha Martin University Master Plan in Ranchi, India; Columbia University Baker Field Facilities Master Plan in New York, NY; P.S. 253Q Elementary School in Queens, NY; and P.S. 144Q addition in Forest Hills, NY.