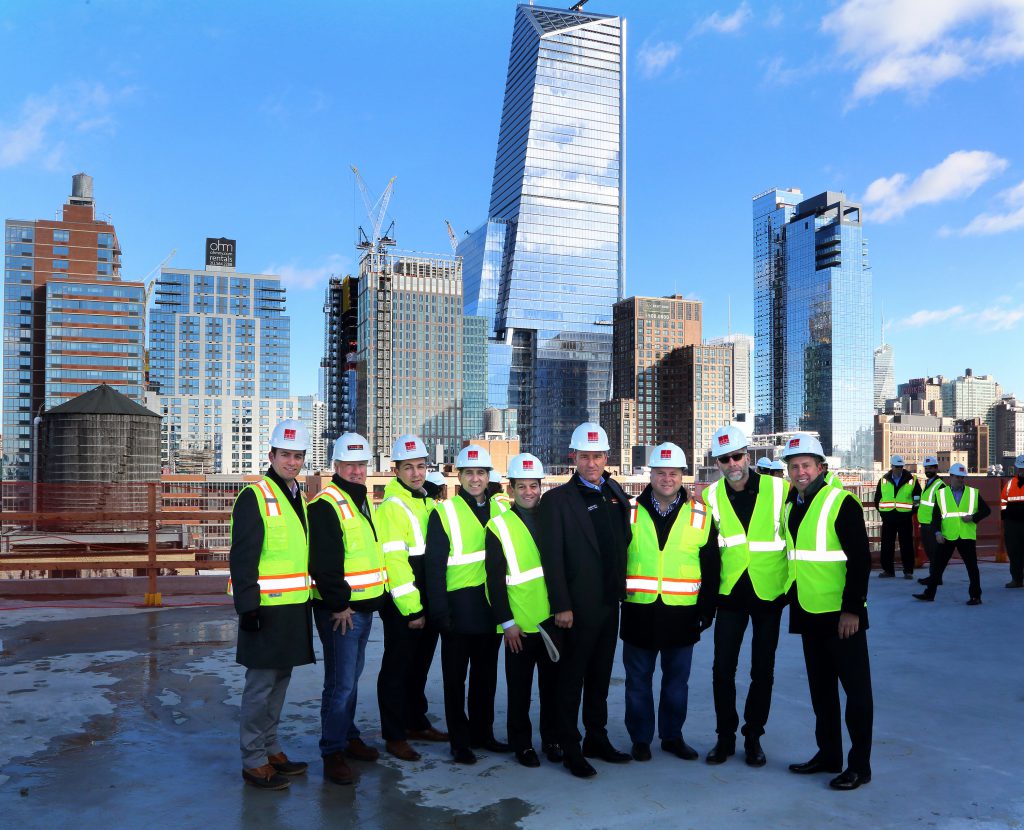
Savanna tops out 540 West 26th Street – A 166,810 s/f development; Designed by Morris Adjmi
 Shown (from left) are: Andrew Kurd, Savanna; Lance Franklin, Triton Construction; Eric DeSimone, Savanna; Peter Rosenthal, Savanna; Peter Shimkin, Newmark Grubb Knight Frank; Chris Schlank, Savanna; Michael Silvermintz; Morris Adjmi, Morris Adjmi Architects; and David Falk, Newmark Grubb Knight Frank.
Shown (from left) are: Andrew Kurd, Savanna; Lance Franklin, Triton Construction; Eric DeSimone, Savanna; Peter Rosenthal, Savanna; Peter Shimkin, Newmark Grubb Knight Frank; Chris Schlank, Savanna; Michael Silvermintz; Morris Adjmi, Morris Adjmi Architects; and David Falk, Newmark Grubb Knight Frank.Manhattan, NY Savanna, a New York City-based, vertically-integrated real estate investment manager, owner/operator and developer, along with its JV partner, the Silvermintz family, and general contractor Triton Construction, celebrated the topping out of 540 West 26th St. The building is a 166,810 s/f mixed-use development in West Chelsea.
The concrete superstructure has reached its full height and the final of the nine floors was poured earlier this month. Savanna’s development team is working with Morris Adjmi, an architect at the forefront of designers reshaping some of the most well-known neighborhoods throughout New York City.
“This topping out brings us closer to what we know will be a much-needed addition to the commercial landscape of this bustling area of Manhattan,” said Andrew Kurd, a director at Savanna. “We are excited to introduce a brand new building that will cater to the needs of the modern tenant in an incredible location in the heart of Chelsea, just one block from the Hudson River waterfront and the High Line.”
Savanna has pre-leased 51% of the building to Avenues: The World School and is currently marketing 67,069 s/f of available office space on the upper floors as well as 12,400 s/f of gallery space on the ground floor. Savanna has engaged David Falk, Daniel Levine, Peter Shimkin and Nick Berger of Newmark Grubb Knight Frank to lease the office space and Jamison Weiner of The Manhattes Group to lease the retail.
“The space offers a potential office tenant not only full-floors with 15’ ceilings, mushroom columns, and dramatic oversized windows; it also offers a private entrance,” said Falk. “The branding opportunity a tenant would gain in this highly visible area is unparalleled.”
On the ground floor, Savanna is creating a retail space with high ceilings and an open layout.
“As a team, we collaborated on the design of the ground floor level to ensure that it would suit the needs of retailers seeking space in this market,” said Weiner. “With a location in the center of a contemporary art district and features such as 20’ ceilings, wide open column-free areas fit for exhibition space, and over 100’ of glass frontage on one of the most visible blocks in West Chelsea, the space is particularly appealing for gallery tenants.”
Paying homage to the West Chelsea neighborhood’s well-recognized industrial character, 540 West 26th Street, when completed, will boast a bead-blasted aluminum frame, with interiors showcasing blackened steel, polished concrete and leather accents on the lobby desk and handrails. Additionally, the building will feature a total of 9,300 square feet of outdoor space, including a setback on the seventh floor and a private rooftop terrace with skyline views.
The project is slated to be completed this fall.