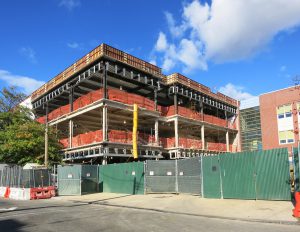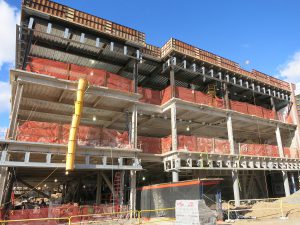
NYC SCA, John Ciardullo and E.W. Howell complete steel frame for addition of P.S./I.S. 49Q
 Steel structural frame construction for the new addition to P.S./I.S. 49Q., 63-60 80th Street, Middle Village - Queens, NY
Steel structural frame construction for the new addition to P.S./I.S. 49Q., 63-60 80th Street, Middle Village - Queens, NYQueens, NY The NYC School Construction Authority (SCA), architect John Ciardullo, P.C., (JC) and general contractor E.W. Howell have completed the steel structural frame for the new addition to P.S./I.S. 49Q. Located at 63-60 80th St. in the Middle Village section, the addition will accommodate the growing enrollment in the NYC public elementary and middle school, also known as the Dorothy Bonawit Kole School, which currently serves 1,113 students in grades K–8.
SCA manages the project’s design and construction. The addition is financed by the NYC Department of Education through capital funding to relieve school overcrowding.
“We are thrilled to announce this important construction milestone for P.S. 49’s new addition,” said Lorraine Grillo, SCA president and chief executive. “This is great news for the P.S. 49 community as we continue to work to address overcrowding in School District 24. We are moving forward with this exciting project and are working as quickly as possible to bring on these additional new seats.”
“The three-story, 26,000 s/f addition will house 13 regular classrooms, two special education classrooms, three resource rooms, a medical suite, and an exercise room, as well as an expanded cafeteria. The new building’s contemporary architecture will reflect the exterior of the 2009 expansion, also designed by JC, and of the original school erected in 1933,” said JC principal John Ciardullo, RA.
According to E.W. Howell project manager Robert Isbit, “The addition is designed in accordance with the NYC Green Schools Guide and Rating System, which specifies energy efficiency and healthy environment requirements, as well as sustainable architecture and construction practices for New York City public schools.”
 Steel structural frame construction for the new addition to P.S./I.S. 49Q., 63-60 80th Street, Middle Village - Queens, NY
Steel structural frame construction for the new addition to P.S./I.S. 49Q., 63-60 80th Street, Middle Village - Queens, NYIn addition to the SCA; John Ciardullo, P.C., which serves as the architect and structural engineer; and E.W. Howell; the project team includes mechanical, electrical, and plumbing (M/E/P) engineer DVL Consulting Engineers; civil engineer AKRF; and sustainability consultant EME Group. JC’s design team includes senior project architect Chuck Heaphy, project manager Jarrett Semkow, John Alvarado, and Ardeny Goris.
“The addition will feature a partial basement, concrete foundation walls and footings, a structural steel frame, brick and masonry exterior walls, and a glass-and-aluminum curtain wall section,” said Semkow.
The architectural design of the addition will mirror the 2009 expansion. “The new section, as with the previous expansion, will also reflect – in a modern interpretation – the architectural vocabulary and window rhythm of the original 1933 school building,” added Heaphy. The addition’s exterior wall will include red and off-white brick. The three-story high curtain wall section will frame windows at the termination point of hallways.
The addition will be adjacent and internally connected to the 2009 building. During construction, the crews will partially remove an exterior wall of the 2009 expansion in order to connect its corridors on all three floors to the new corridors within the addition. The internal connection will be seamless.
The addition will be also connected to the current main lobby. An existing cafeteria will be completely renovated and expanded into the new addition in order to accommodate the expanded student body. As part of the project, the team will also resurface the school’s play yard.
John Ciardullo P.C.
Established in 1970, John Ciardullo P.C. is an award-winning, design-oriented architectural firm that provides in-house planning; architectural, structural and civil engineering; and interior design services. The firm designs a range of projects that include new construction and renovation of schools, libraries, community, recreational and swimming pool facilities; mixed-use buildings; all types of housing, from high-rise to single-family; and interiors projects. Sustainable, environmentally responsible design is a fundamental component of the firm’s approach.
With both architectural and structural engineering degrees, the firm’s founder, John Ciardullo, leads a dedicated team of more than 20 multi-disciplined design professionals. Together, they work to provide fully integrated design solutions that fulfill the clients’ functional and financial requirements, even within the realities of constrained budgets and tight schedules.