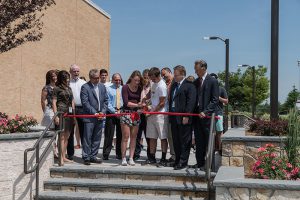
H2M completes new canopy and patio addition to Harrison High School
Melville, NY Harrison Central School District introduces a new canopy and patio addition to Harrison High School completed by H2M architects + engineers. H2M provided architectural, structural and electrical services.
H2M’s design intent was to create a multipurpose outdoor space, which could be utilized both during the school day as well as support the numerous athletic activities taking place on the adjoining stadium. The design included constructing an open plaza, concession stand and informal student gathering spaces similar to those found in a college campus.
A large canopy was incorporated for use during inclement weather as well as provide a shaded area which would be used during daily lunch periods and after school activities. The use of large pavers, Belgium block and natural stone retaining walls are consistent with the architectural style and are materials found elsewhere on the campus. Railings provide safety while maintaining unobstructed sight lines to further the experience and provide an elevated view to the adjoining field during sporting events. Plantings and landscape lighting complement the area and soften the feel while flexible outdoor furniture was selected to promote student gatherings and encourage collaborative thinking.
