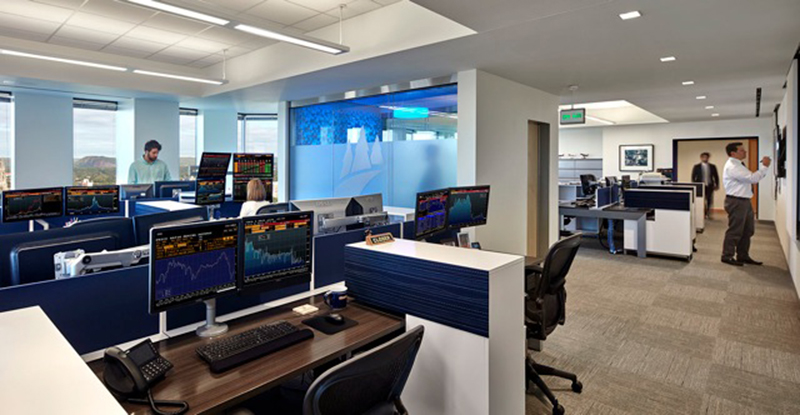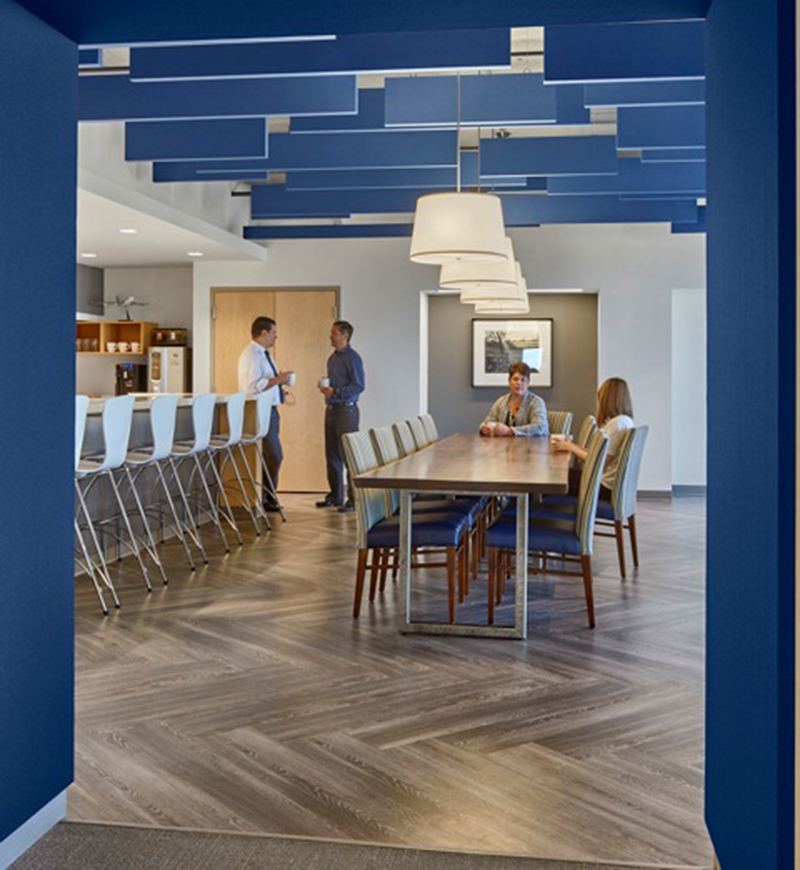
Svigals+Partners redesigns 9,054 s/f headquarters for Wood Creek Capital
New York, NY Svigals+Partners has revamped the headquarters for Wood Creek Capital Management, a growing investment firm. Wood Creek’s leadership needed an expansion to consolidate all of their traders into one room. But they also wanted a space that would bring employees together for informal chats, group lunches, or even a quick game of ping-pong.
Svigals+Partners designers went a step further. When the clients mentioned in pre-planning meetings that they would like a “cone of silence” (a reference to the offbeat comedy TV series Get Smart) the design team responded with an idea for a “quiet room” in the middle of the trading floor. Weaving the executive team’s love of music into the idea, the quiet room took shape as an homage to recording studios, acoustically separated from the work environment, employees can use the glass-enclosed space for listening to music, informal meetings, or just to “chill.”
Employing the firm’s signature “architecture+art” approach, Svigals+Partner’s designers applied etching to the sound-treated glass in the form of the company’s logo, providing a striking branded element. Inside the quiet room, LED lights change color according to the music being played or the employee’s desire.
Now totaling 9,054 s/f, the updated Wood Creek HQ also includes a high-tech conference room, a library space, and amenities such as dedicated whiteboards in many rooms, to accommodate spontaneous breakout sessions. Open portals between rooms are wrapped in sound-absorbing panels, reducing infiltration of ambient noise so that informal sessions don’t impinge on work (or on quiet time) in neighboring areas.
Svigals+Partners based the Wood Creek design approach on one of its core philosophies: working with clients to create “productive playgrounds,” environments of open participation and creative play, which support innovation, inspiration and productivity.


