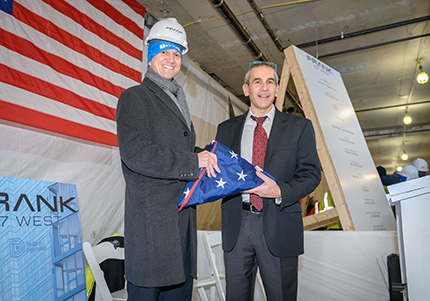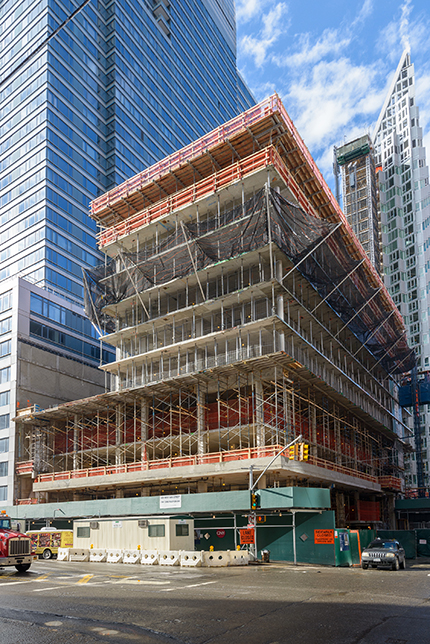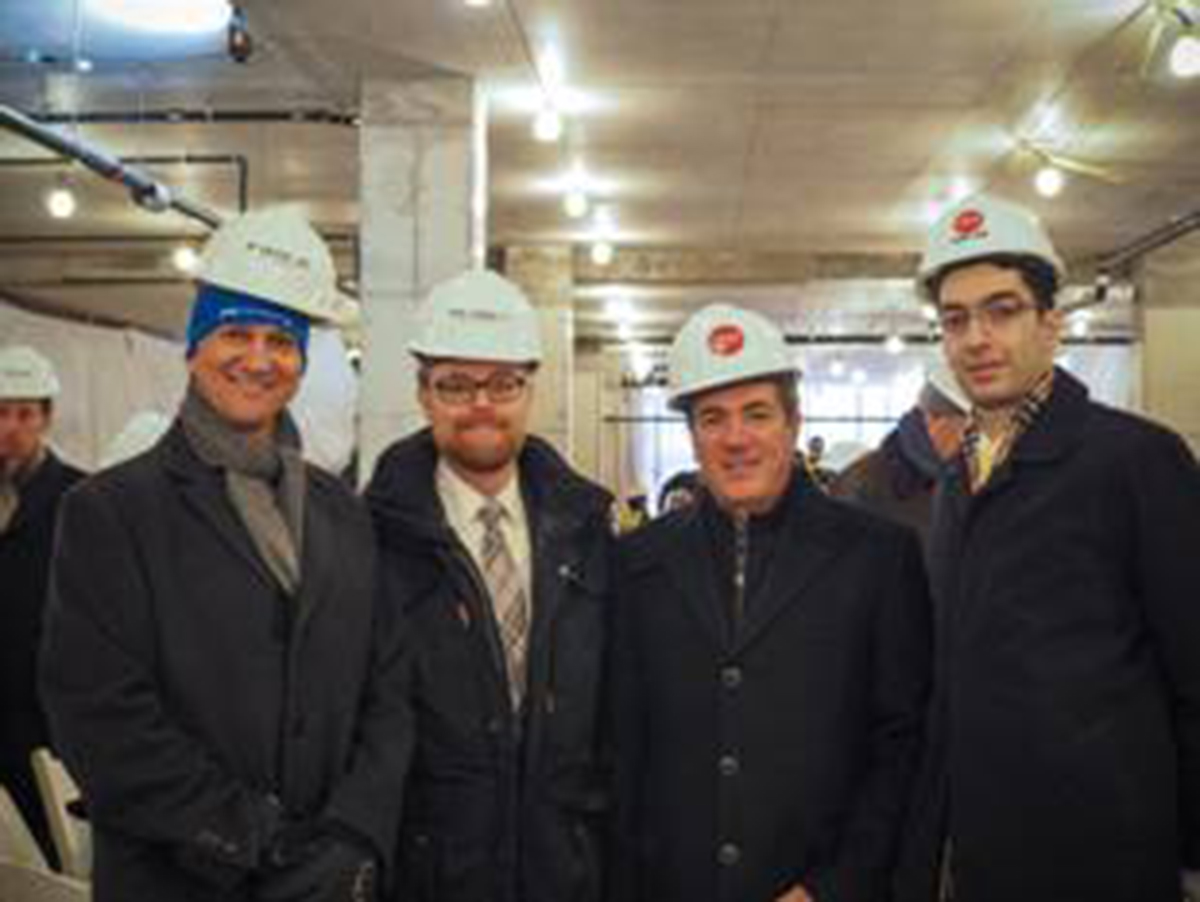The Durst Organization tops out FRANK 57WEST, a 10-story, mixed-use development; Project team includes: Studio V Architecture and CNY Construction
February 16, 2016 - Construction Design & Engineering

Shown (from left) are: Alexander Durst, chief development officer, The Durst Organization; and Steve Colao, chief operating officer, CNY Construction.
The Durst Organization topped out its 10-story, mixed-use development, FRANK 57WEST, at 600 West 58
th St. on February 5
th, with a traditional ceremony that celebrates the construction of the roof of the building’s highest occupied level. FRANK is part of The Durst Org.’s 57 West Development that includes the 709-unit VIA opening in the spring and the 598-unit Helena.
The 10-story, 150,000 s/f mixed-use building consists of 65 rental residences as well as office and retail space, and facilities for community use. The zinc-clad building is an architectural complement to its neighboring properties on the 57WEST residential block. Scheduled for completion at the end of this year, FRANK 57WEST offers residents a selection of one, two and three-bedroom apartments and a variety of amenities to enjoy, including a lounge, fitness center and rooftop terrace. The architect is Studio V Architecture and the construction manager is CNY Construction (CNY).
“FRANK is the last piece of the puzzle that marks our nearly 20-year development of this block,” said Alexander Durst, CDO of The Durst Org. “This beautiful building will set new standards for sustainability and livability and we are immensely proud of the work of our team and especially the trades in reaching this milestone.”
“We’re pleased to be working with The Durst Org. on FRANK 57WEST and celebrating today with the workers, designers, consultants and owner who worked so hard to achieve this important milestone,” said Steve Colao, COO of CNY.
The Durst Org. has developed exacting sustainability performance and product requirements for the construction of FRANK 57West. These include choice of materials and equipment that reduce the building’s energy and water consumption; strict attention to construction materials recycling and reuse; and implementation of environmental quality protection control plans during construction. CNY is working closely with trade contractors to assure that requirements are met.
The topping out ceremony marks the final construction of the roof of the highest occupied level. “Topping out of a new building,” according to Columbia University, School of Social Work, is a practice that can be traced back to 700 A.D. to ancient Scandinavia at a time when Europe was covered with a vast forest. People who inhabited the forest depended on trees for their survival and began to revere trees, believing they held spirits. As people constructed wooden shelters from cut trees, they would take the topmost branch from the cut tree and set it atop the roof. Later it became a fir tree on the top of a new building or home.
This workmen’s ritual migrated to England, the rest of Europe and then America, becoming a cause for celebration. The country flag became a focal point at the turn of the 20th century, with the advent of high-rise construction here in New York City. So in modern-day U.S. construction tradition, a tree or branch is placed on the building’s highest steel beam or structural element, often with a flag attached to it.
“As part of our ceremony, we will detach the flag and a U.S. veteran will fold it in military style. The flag will then be presented to the owner of the building,” said Ken Colao, president of CNY.
Interesting Facts about Construction of FRANK 57WEST
Foundation work started at the end of March 2015, a little more than 10 months ago.
The building and infrastructure features are specific to healthcare use with infrastructure available to accommodate compliance to the New York Department of Health’s Article 28.
The new building has a prefabricated boiler plant that was installed on its roof. Only a small number of prefabricated boiler plants have been installed in the New York metropolitan area.
The structure was built in adherence to The Durst Organization’s rigorous sustainability standards. Sustainable building products were chosen not only for their components, but also with the assurance that their manufacture did not harm the environment. During construction, environmental quality protection control plans have been put in place for water, air and material recycling and reuse.
Project Partners
Owner 58 Corner LLC / The Durst
Organization, Inc.
Construction manager CNY Construction
Architect of record Studio V Architecture, PLLC
Structural engineer Desimone Consulting Engineers
MEPS engineer Cosentini Associates, LLP
Geotechnical engineer Langan Engineering & Environmental
Façade and sustainability Vidaris
Elevator VDA
Waterproofing Darius Toraby Architects P.C.
Lighting One Lux Studio
Marketing consultant Nancy Packes Inc.
Security ESCC
Expediter JAM Consultants, Inc.
Commissioning The Fulcrum Group
Environmental consultant AKRF
Acoustical consultant Longman Lindsey
Wayfinding Luminant Design
Signage LDNK
Environmental testing Roux Associates, Inc.
Landscape architect Starr Whitehouse
Technical review HOK
Healthcare planning Mascioni & Behrmann Architecture
Accessibility review United Spinal Associates
Foundation ACS-NY
Plumbing Parkview P&H
HVAC Centrifugal Associates Group, LLC
Electrical contractor Allcom Electric Corp.
Façade/curtain wall/windows Façade Technology LLC
Miscellaneous GMC Contracting
Masonry Mastercraft Masonry
Elevators TEI Group
Fire protection Pace Fire Protection
Hoist/bridge/protection Safway Atlantic
Hollow metal/wood doors/ L.I.F Industries hardware
Drywall/rough carpentry ACE Industries NY
Surveying Manhattan Surveying, P.C.
Site safety manager Infinite Consulting Corp.

Topping Out Ceremony

Shown (from left) are: Douglas Durst of the Durst Organization and Paul Wexler of the Wexler Healthcare Properties Team at Corcoran. Photo credit: Evelyn Ling.

Shown (from left) are: Alexander Durst and David Neil of the Durst Organization and Paul Wexler and Josef Yadgarov of the Wexler Healthcare Properties Team at Corcoran. Photo credit: Evelyn Ling

 Shown (from left) are: Alexander Durst, chief development officer, The Durst Organization; and Steve Colao, chief operating officer, CNY Construction.
Shown (from left) are: Alexander Durst, chief development officer, The Durst Organization; and Steve Colao, chief operating officer, CNY Construction.

