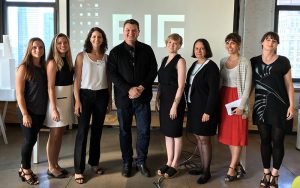
Bjarke Ingels Group hosts PWC members on July 27th
 Shown (from left) are: Kristina Tougas, intern PWC; Frances Wilson, development coordinator, PWC; Chelsea LeMar, executive director, PWC; Kai-Uwe Bergmann, partner, BIG; Michelle Stromsta, senior architect, BIG; Deb Campbell, QAQC manager, BIG; Liz McDonald, designer, BIG; and Jenny Dudgeon, senior architect, BIG.
Shown (from left) are: Kristina Tougas, intern PWC; Frances Wilson, development coordinator, PWC; Chelsea LeMar, executive director, PWC; Kai-Uwe Bergmann, partner, BIG; Michelle Stromsta, senior architect, BIG; Deb Campbell, QAQC manager, BIG; Liz McDonald, designer, BIG; and Jenny Dudgeon, senior architect, BIG.Manhattan, NY Bjarke Ingels Group (BIG) hosted Professional Women in Construction (PWC) at the architecture firm’s office in the downtown area. The event spotlighted four of the firm’s women employees: Jenny Dudgeon, senior architect; Michelle Stromsta, senior architect, Deb Campbell, QAQC manager; Liz McDonald, designer. The four speakers, along with BIG partner, Kai-Uwe Bergmann, discussed their current projects, giving those in attendance an inside look into their innovative process and designs.
Bergmann began with an overview of BIG’s principles and vision, noting that a global presence and perspective is at the core of their company. He emphasized that physical prototypes are vital to their process even in an age of reliance on digital drawing and rendering software, something that can be seen in the scale models displayed throughout their space. Key building projects mentioned were VI 57 WEST and 2 World Trade Center in New York City, and 8 House and Amager Bakke waste-to-energy plant in Copenhagen, Denmark. The latter will be the largest building in Copenhagen, and include Denmark’s first ski slope down its roof.
Bergmann also discussed their current endeavor in landscape architecture, the Big U, also known as the “Dryline,” a project that seeks to protect Manhattan’s coastal regions from future hurricanes and flooding using a series of small flood zones. In the process, a ten-mile uninterrupted bike path created along Manhattan’s waterfront.
Dudgeon presented her main project, the new Google offices in San Francisco, explaining how the inspirations of canopy-clouds, land art, the Burning Man festival and the city of Medina evolved into BIG’s idea for the offices - a massive, terraced structure covered with curved, canopy-like roof elements. She described the building as having sparkle, and serving as a creative inspiration to those who will work within.
Stromsta’s project was of a different type, involving the abandoned Navy Yard in Philadelphia. The area is gradually coming back to life through brownfield remediation, repopulation by the Urban Outfitters headquarters, and now BIG’s 1200 Intrepid Ave, one of the latest installments in the site’s developing office park. The final result, with its shiny curved facades, draws inspiration from the adjacent Central Greek Park by James Corner Field Operations.
Campbell spoke of her team’s responsibilities within the company, tasked with the job of analyzing plans and designs to ensure their feasibility for construction and compliance with building codes and regulations. She noted that BIG provides full-service operations through construction, which includes having employees who understand the building process in the office, in addition to the designers.
One of BIG’s ongoing goals is to bring design to all parts of the city; as Campbell said, “we are not architects that work only for the 1%.” This can be seen in McDonald’s current project, the 40th Precinct Station House in the Bronx. In a high crime area with many occupants living below the poverty line, the precinct plays a vital role, which BIG sought to embody through the building’s design. McDonald showed programmatic diagrams showing how the buildings’ plan facilitates through a central reception area, the focal point, with all other spaces and departments revolving around it. The finished design, a series of stacked boxes which McDonald described as “structural gymnastics” demonstrates the authority of the building while offering occupants protection, and proving that even public buildings can and should have good design.
The event left attendees with a deeper understanding of what goes into the design of a BIG building, and an exclusive look into what makes one of today’s hottest architecture firms so unique.
PWC is a 501(c)(3) organization founded in 1980 that seeks to advance women and minorities in the construction and related industries. We are women and men who want to expand professional networks and advance strong careers and business.