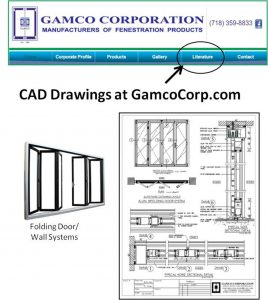
Gamco Corp. launches CAD drawings online
 Flushing, NY Gamco Corp. has launched the online availability of computer aided design (CAD) architectural standard drawings for its product line of quality fenestration and architectural metal systems. The manufacturer is providing the CAD drawings as an aid to glaziers, architects, specifiers, and other construction professionals seeking to select and use Gamco’s quality products. Digital CAD product elevation and section drawings are an essential tool for the design and construction community and can readily be incorporated into construction drawings, plans, specifications and bid packages.
Flushing, NY Gamco Corp. has launched the online availability of computer aided design (CAD) architectural standard drawings for its product line of quality fenestration and architectural metal systems. The manufacturer is providing the CAD drawings as an aid to glaziers, architects, specifiers, and other construction professionals seeking to select and use Gamco’s quality products. Digital CAD product elevation and section drawings are an essential tool for the design and construction community and can readily be incorporated into construction drawings, plans, specifications and bid packages.
Accessible through the Gamco website Literature Page, CAD drawings are available for the company’s full line of metal frame glass commercial doors (Herculite, D-Series, F-Series and Balcony Doors) as well as the slide-away Folding Door/Wall System. The website also provides CAD drawings for the company’s Curtain Wall (CW250 Series) and commercial window (250C and 250HC) product lines. Besides storefront, entranceway and curtain wall systems, Gamco fabricates structural skylights, solariums and architectural elements such as canopies, sunshades, railings, claddings and column covers. Downloadable drawings in PDF format are available for all the fenestration and architectural specialty product lines on the website. Additionally, their website provides info on the company’s capabilities, project gallery photos, product photos, downloadable brochures, and complete product feature, benefit and specification info. Gamco also offers an array of hard copy product brochures, flyers, sell sheets, and a Product Architectural Details Manual.