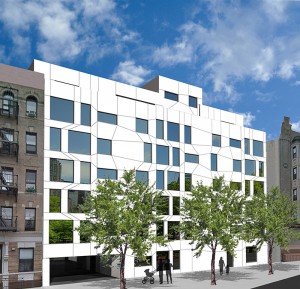
Synapse and Taurus top off PERCH Harlem, a 34-unit multifamily designed by Benedict; The J Companies is the contractor
Manhattan, NY According to Synapse Development Group, a real estate investment and development firm, along with its joint venture partner Taurus Investment Holdings, PERCH Harlem, a seven-story multifamily building designed to Passive House standards, has officially “topped off” for construction. Located in the Hamilton Heights neighborhood of Harlem on the corner of West 153rd St., the 34-unit apartment property is expected to be complete in late spring.
“We are excited to announce this important construction milestone as we move forward in developing New York City’s first market-rate apartment building designed to Passive House standards,” said Justin Palmer, CEO of Synapse Development Group. “Taurus and Synapse are focused on redesigning urban living with a higher quality of construction in the multifamily market, and our building will operate using 80 to 90% less energy consumption when compared to traditional multifamily design.”
PERCH Harlem blends the best of low-impact living with a design that focuses on well-thought-out living and common spaces to foster community. Contrary to typical multifamily design, Synapse and Taurus have equipped each apartment with central heating and cooling and an energy-recovery ventilator, so the occupants can adjust the temperature and the fresh airflow rate as needed. The interiors of the project were designed by Me and General Design and building amenities will include a private gym, rooftop terrace, resident storage, bicycle storage and a resident lounge.
“Taurus has long-exhibited a passion for sustainable design, and several of our projects use the latest available technologies to optimize building performance, while minimizing negative impacts on the environment. Our initiatives here in New York and Austin, TX serve as the latest examples of applying this philosophy to new construction projects. We believe in the strong demographic trends exhibited in Harlem and are pleased to be delivering a modern sustainable product to this booming market,” said Peter Merrigan, founding partner and CEO of Taurus.
Designed by architect Chris Benedict, the building’s façade has a playful arrangement of glass squares and rectangular shapes and salutes its liberation from the constraints of conventional masonry construction, where the building loads determine the positioning of the windows.
In each apartment, large fixed windows will maximize the light and solar gain, while smaller, operable windows will ensure fresh air when desired, providing unparalleled views of the George Washington Bridge and midtown Manhattan.
The project team includes The J Companies as the contractor, Angelos Georgopoulos as structural engineer, Benedict as architect and MEP engineer, and Andrea Granados of Synapse as project manager.
