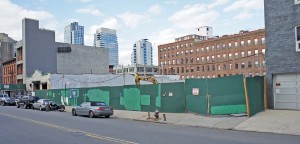W Financial provides $6.5 million bridge loan to Hudson to acquire development site; To build seven-story, 75-unit mixed-use building
January 5, 2016 - Owners Developers & Managers

Rendering of 94 North 3rd Street at Metropolitan Avenue, Williamsburg - Brooklyn, NY
New York City-based development company Hudson Companies has received a $6.5 million bridge loan to secure a development site in Williamsburg.
Hudson plans to develop the site at 94 North 3
rd St. at Metropolitan Ave., into a seven-story, 75-unit, mixed-use building with 15,000 s/f of ground-floor retail space. Construction is slated to begin shortly.
W Financial, a New York commercial direct lender, stepped in to fund the bridge loan, that allowed the transaction to close on time. “When the closing of their committed construction loan was delayed, the Hudson Companies required a short-term bridge loan with an ultra-fast closing,” said W Financial director of loan origination and managing partner David Heiden, who explained that W’s loan will be repaid upon the closing of the construction loan. The timing of the bridge loan was crucial to preserving a 1031 exchange.
“We are very pleased with how quickly W Financial helped get this deal done for the Hudson Companies and our partners,” said Hudson director of acquisitions Joseph-Kohl Riggs. “W Financial’s diligence and creativity in crafting this complicated deal at lightning speed saved us a considerable amount of money.”
Hudson’s project design features two contiguous buildings on North 3
rd and Metropolitan Ave. connected by a landscaped courtyard.
The building will contain a mix of studios and one-and-two-bedroom apartments. 20% of the apartments will be reserved for affordable housing for low-income households through support from the NYC Department of Housing’s Preservation and Development’s inclusionary housing program.
The project will feature doorman and concierge service, a gym, tenant lounge, underground parking, bike storage, and tenant storage. All tenants will also have access to landscaped courtyards and roof terraces equipped with gas grills and tables for dining. Select apartments will feature private terraces.
94 North 3rd is designed by Marvel Architects with TAKTL cement-panel and brick façades and exposed steel at the retail ground floors to reflect the neighborhood’s industrial history.


