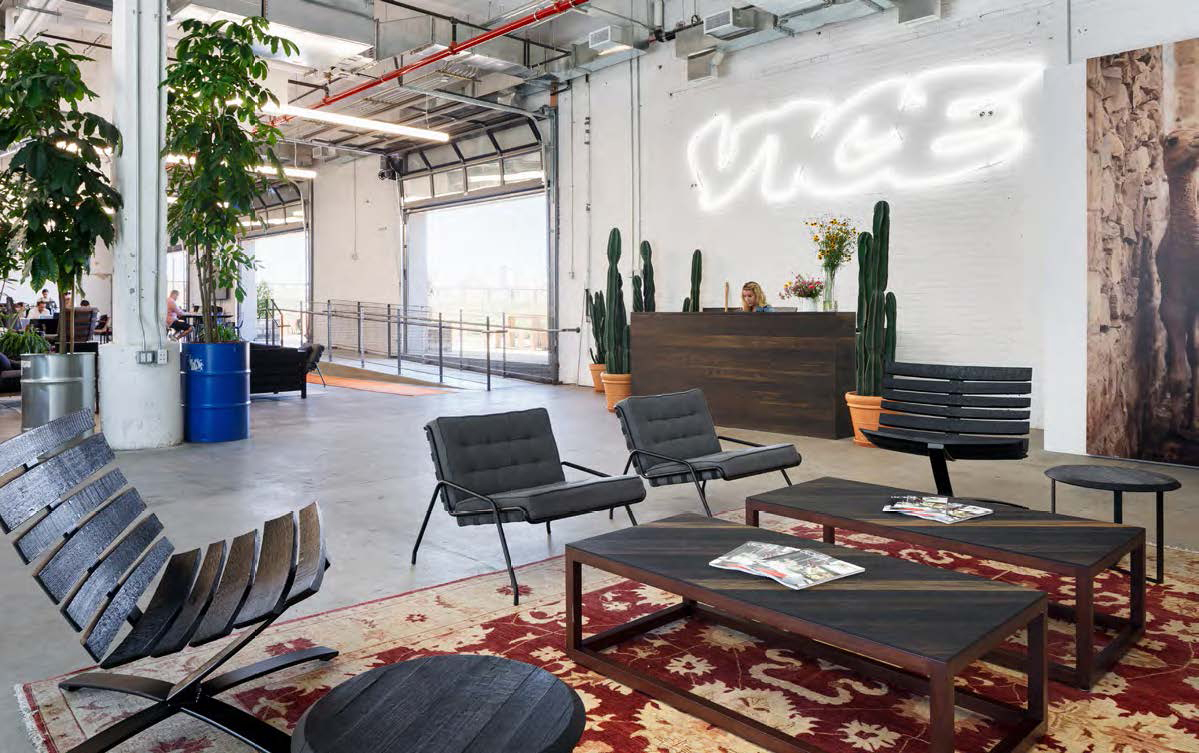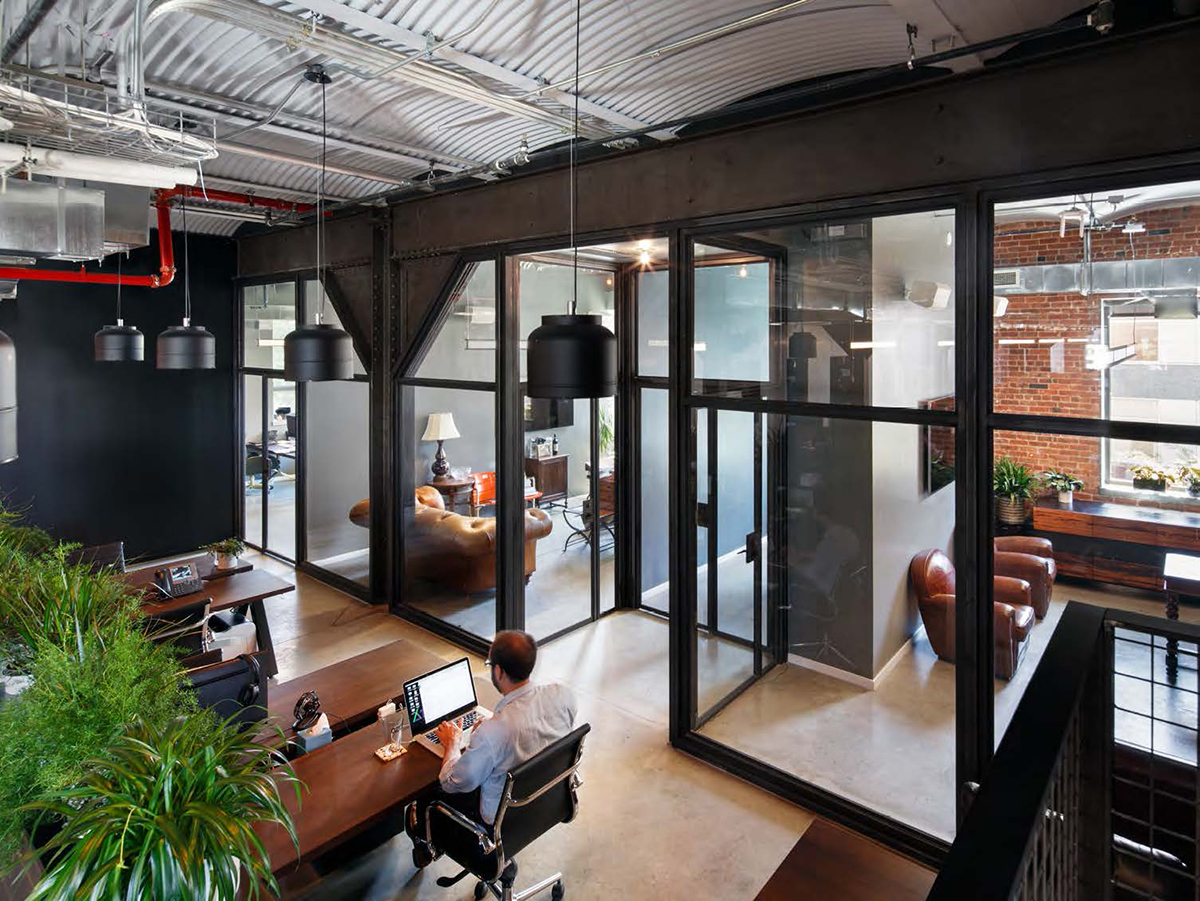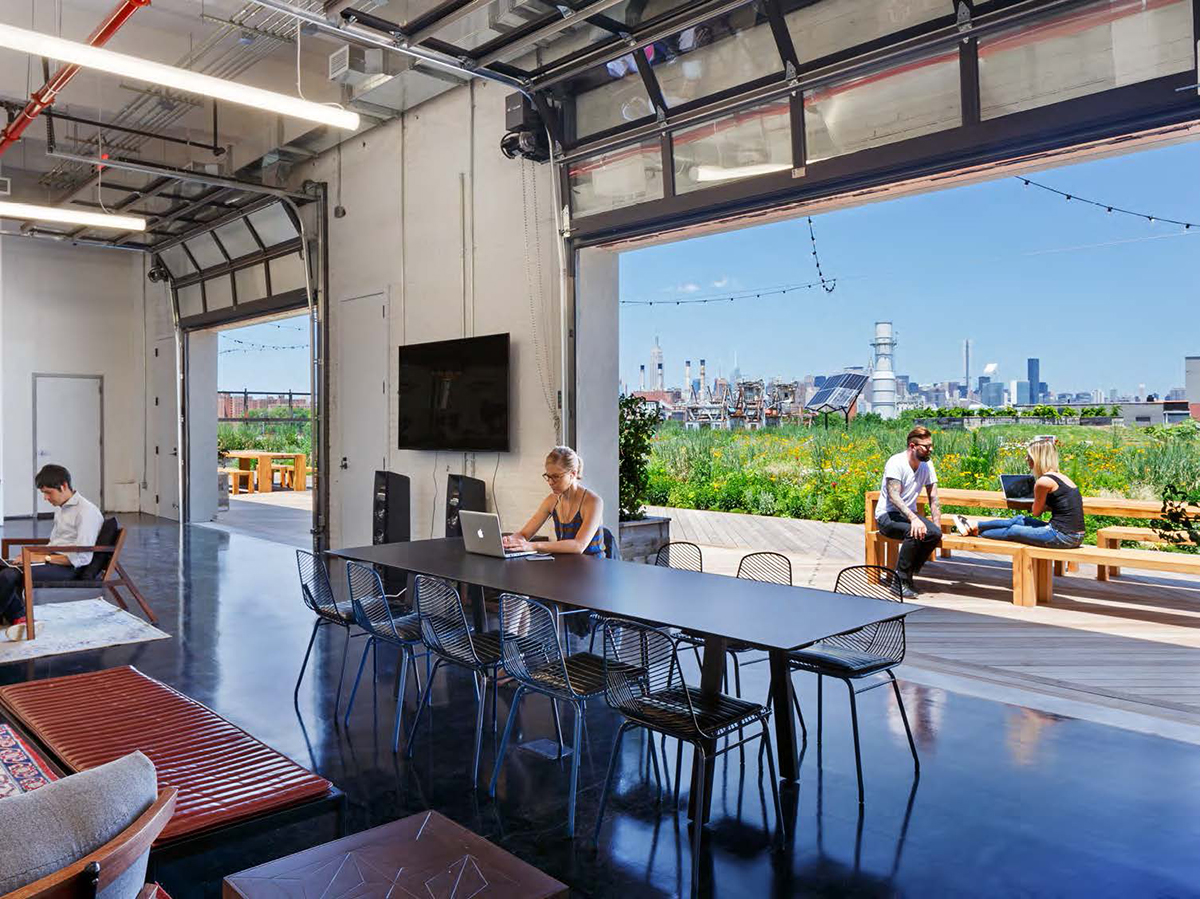
Project of the Month: The Switzer Group creates new 65,000 s/f headquarters and studio space for Vice Media in Williamsburg
Brooklyn, NY Global youth news and entertainment powerhouse Vice Media has taken over 65,000 usable s/f in Williamsburg, for its edgy new corporate headquarters and film studio. For the fast-track, multiphase adaptive reuse project, lead interior architects The Switzer Group and team members, including Lilker Associates Consulting Engineers, Bar Construction and Vice Media’s in-house architecture and de-sign group, created a media compound with an intentionally raw, exposed vibe that mirrors the company’s intrepid image.
The complex design-build project links two adjacent early 20th century buildings: a three-story, 21,000 s/f former Domino Sugar warehouse at 49 South 2nd St. and a two-story 44,000 s/f facility—an erstwhile theater, recording studio and restaurant—at 289 Kent Ave. The South 2nd St. building and portions of the Kent building, which has a new penthouse addition, are currently occupied. Full project completion is anticipated this fall.
Maintaining its industrial quality and proportions, the Switzer Group converted the Kent building’s former garage to a light-filled lobby that anchors the complex and fans out to a main café bar, lounges and access to the South 2nd St.’s collaborative office space, conference rooms and executive offices. Through a series of bay doors, the entire lobby level opens to an outdoor “living room” deck and green roof garden. Vice’s Kitchen Filming Studio and two conference rooms, currently in construction, will provide additional access to daylight on the lobby level.
“Converting the garage to a wide open, spacious lobby reception area and making it fluid with the surrounding neighborhood challenges the boundaries between interior and exterior space,” said Switzer principal Stewart Fishbein, RA. “Double height ceilings, exposed pipes and comfortable distressed furnishings placed sparingly add a rugged aesthetic.”
Partially completed and operational, the lower level of the Kent building is undergoing transformation to a full-service production center that will house 90 edit suites, workstations, studios, sound, color correction and control rooms, and amenities.
Providing structural and interior design and build-out, The Switzer Group conducted zoning studies, designed new infrastructure including elevators, and modified the building envelope and egress. Ongoing collaboration with Mimi Madigan, Design Architect for Vice, ensured program goals were achieved and the company’s unorthodox identity conveyed throughout.
To preserve an authentic Williamsburg quality, The Switzer Group repurposed much of the original materials: concrete floors; brick walls, which were stripped and exposed; and roughly finished steel beams and supports. Features of the Kent building, including arched ceilings and Y-shaped columns, were maintained and enhanced.
Everything about the project was bold, from the 12 month timetable to the super structure of the existing buildings, with 14 to 17 ft. floor-to-ceiling heights. So too were the MEP engineering challenges, according to Lilker senior associate John Siciliano. The two buildings required upgraded gas and water systems, separate air-cooled rooftop building units for heating and cooling, and additional electrical capacity to handle the large electronics systems and population load. On the interior, large expanses of exposed duct work necessitated careful planning to meet aesthetic, as well as functionality, objectives.
Energy efficiency was achieved with new windows, a carbon monoxide detection system that regulates the volume of air needed from the outside depending on occupancy, and LED lighting and specialty controls throughout.
Vice Media Headquarters/Film Studio Project Team
The Switzer Group: Interior Architect
Robert A. Hansen Associates: Acoustical Engineer
Lilker Associates Consulting Engineers: MEP Engineer
Lumen Architecture: Lighting
Bar Construction: General Contractor
Ysrael A. Seinuk - YAS: Structural Engineer
Jacobs Doland Beer: Kitchen Consultant
Langan Engineering: Civil Engineer



