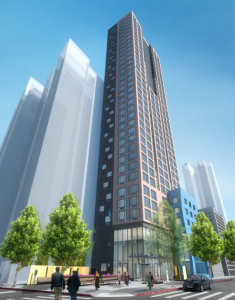
Gene Kaufman designs 165,000 s/f Pace University residence hall; Team includes Andres Escobar and Thomas Balsley
Manhattan, NY Of the thousands of students who have flooded into Lower Manhattan in recent weeks, 700 can count themselves lucky. They are the Pace University collegians who have taken up residence at 33 Beekman Place, the new 165,000 s/f student residence designed by Gene Kaufman Architect for the Naftali Group.
The 34-story, 385-unit building offers two full floors — more than 3,000 s/f — of amenities. They include a 900 s/f student lounge, an 860 s/f fitness center with floor-to-ceiling windows, a screening room, a game room, and a library/study center (the building also has a cafeteria, a laundry room, and a large storage area for bicycles).
Said Gene Kaufman, founder and principal of Gene Kaufman Architect, “This home-away-from-home has every amenity imaginable, including spectacular views of Lower Manhattan, One World Trade Center and the East River. Equally impressive, it offers an outstanding level of comfort and a wide variety of thoughtful shared spaces that foster community.”
The building is fronted by a 3,000 s/f street-side plaza with benches, swivel seating ad tables. The plaza, which is open to the public, offers a charming respite from Lower Manhattan’s somewhat crowded built environment.
One of the area’s most striking structures is 33 Beekman’s neighbor across the street: New York by Gehry (formerly known as Beekman Tower). The Pace building responds to the Gehry tower, which opened in 2011 at 8 Spruce St., in several subtle ways. The ochre color of 33 Beekman’s brick matches a similar color prevalent in the Gehry tower’s exterior while the curvature of 33 Beekman’s metal-paneled canopy complements its neighbor’s twisting trunk.
Gene Kaufman Architect successfully petitioned the NYC Board of Standards for a zoning variance that would allow the firm to build six stories higher than the zoning-regulated 28 floors. The petition, wholeheartedly supported by Community Board 1, was sought as compensation for the difficulties involved in building on top of several subway lines (the B, D, M, 1 and 2 subways run beneath the site).
The new dormitory is near six other Pace properties, including the main campus building at One Pace Plaza and the landmarked former New York Times building at 41 Park Row. The interiors were designed by Andres Escobar & Associates and the landscape design is by Thomas Balsley Associates.
