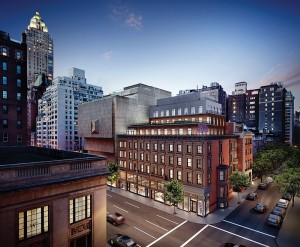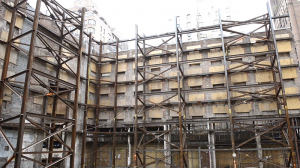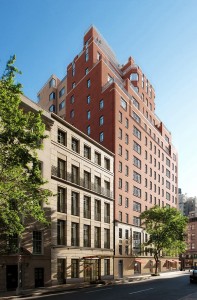
Beyer Blinder Belle (BBB) completes two projects on Madison Ave: 33 East 74th Street and 680 Madison Avenue
Manhattan, NY Beyer Blinder Belle (BBB) has completed two projects on Madison Ave.
The first project was 33 East 74th St. for JZS Madison, LLC. The property contains 88,200 s/f with10 units. The partner-in-charge was Richard Metsky, FAIA, LEED AP, partner and the project manager was Christopher Cowan, AIA, LEED AP, associate partner.
“This project presented a unique opportunity to preserve one of the last remaining ensembles of historic brownstones and townhouses on the Upper East Side, adapting them to modern residential use while maintaining their elegant architectural presence in the neighborhood,” said Metsky, partner at Beyer Blinder Belle.
33 East 74th St. is a vibrant residential addition to the Upper East Side Historic District, providing contemporary residences behind restored historic façades.
Located at the northeast corner of Madison Ave. and East 74th St. in Manhattan, 33 East 74th St. is a new residential condominium that combines the former Whitney Townhouses — six, five-story, turn-of-the-century rowhouses and two townhouses — into one building. The entrance to the building is on East 74th St. in order to maintain the prime retail spaces on Madison Ave. Beyer Blinder Belle’s work includes a restoration of the historic façades to harmonize with the surrounding buildings, and the design for a modern but contextual three-story addition that features a series of setbacks to minimize visual impact from the street. Amenities include terraces at the setbacks and a landscaped rear courtyard.
Located on East 74th St., the building’s new main entrance is designed to harmonize with the classic Upper East Side residential setting. The new infill façade, including a glass canopy, respects the rhythm of surrounding architecture while introducing complementary modern features in a unifying color palette and selection of materials. The original townhouse entrances have been restored as private entrances to the townhouse apartment. The penthouse apartments are set back from the street, providing outdoor terraces with views of the surrounding cityscape.
Additions to the buildings maintain the character and scale of the surrounding neighborhood, and respect the proportions and materials of the original architecture. New structural support and building systems have been incorporated within the historic envelope, enabling apartments and the highest standards of modern amenities.
The project team includes:
• Structural: DeSimone Consulting Eng.
• MEP/FP: Cosentini
• Acoustics: Acoustic Distinctions
• Elevator: Van Deusen & Associates
• IT/SEC/AV: The Clarient Group, LLC
• Interiors: Champalimaud
The second project was the transformation of a former 250,000 s/f hotel on 680 Madison Ave. into a residential building with two stories of first-class retail space. The partner-in-charge was Richard Metsky, FAIA, LEED AP, partner and the project manager was Maxwell Pau, AIA, AICP, LEED AP, associate partner. The owner of the property is Extell Development Co.
Situated prominently at the gateway to the Upper East Side Historic District in Manhattan and adjacent to Barney’s and Hermès, 680 Madison Ave. is a 15-story building originally conceived in 1951 as a residential property and then converted into The Carlton House Hotel. BBB’s transformation of the apartment-hotel into a residential building included reconfiguring interior layouts, restoring the exterior façades, increasing floor area with a two-story addition to the top of the building, and providing common amenities to the building.
The residential floors feature all new finishes, circulation core and mechanical systems; the lower three stories are reconfigured to provide for two retail spaces at the base with maximum leasing flexibility and contiguous space; and the façades are restored to their original splendor through a comprehensive window replacement program and masonry repair. BBB’s work also includes the design of a new 10,000 s/f single-family townhouse adjacent to the existing building, which houses the entrance to the development.
The project team includes:
• Structural: Goldstein Associates Consulting Engineers, PC
• MEP/FP/FA/IT & Security: IM Robbins P.C.
• Civil/Geotech/Environmental Engineer: Langan Engineering
• Interiors: Katherine Neuman Design
• Elevator: Van Deusen Associates
• Acoustics: Cerami & Assc.
• Lighting: Cooley Monato Studio
• Landscape: Mathews Nielsen LA
• AV: The Clarient Group


