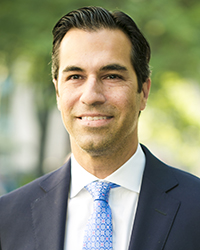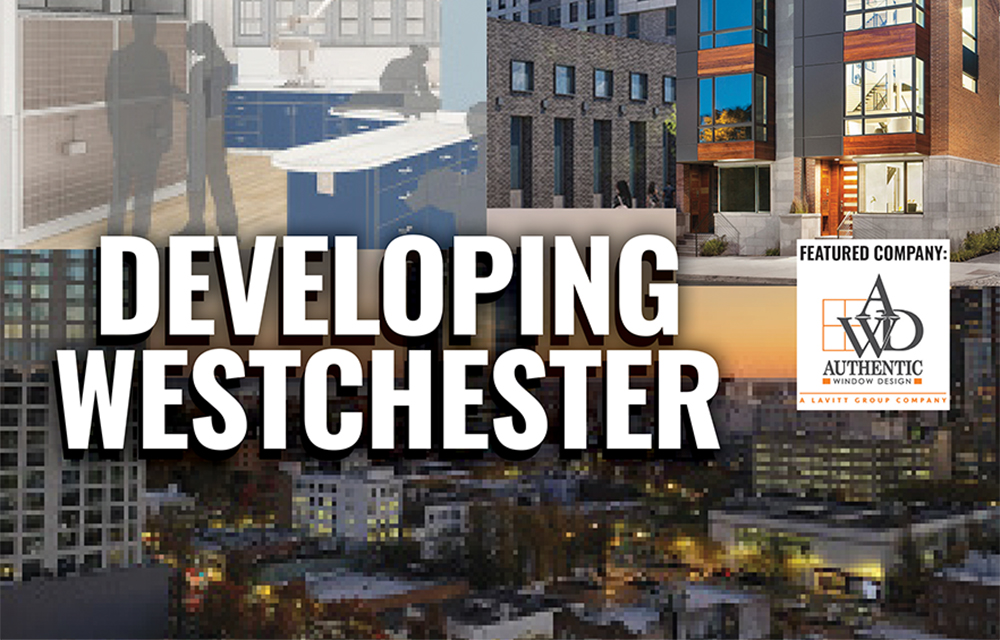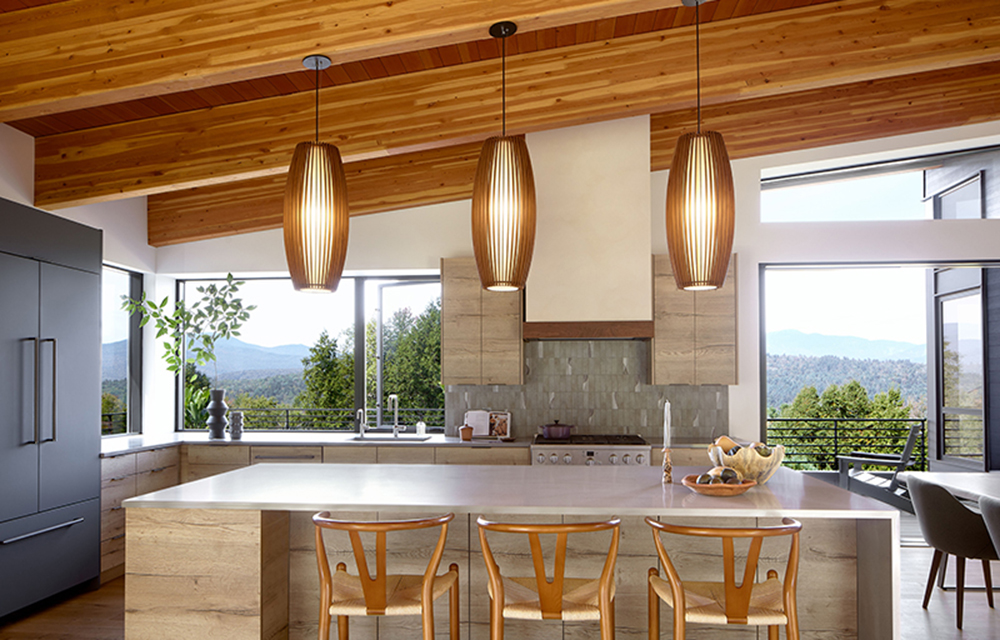News:
Spotlight Content
Posted: January 18, 2008
New York Times Co. celebrates opening of innovative 52-story tower developed by Forest City Ratner Cos.
The New York Times Building officially opened recently with a gala celebration hosted by Arthur Sulzberger, Jr., chairman of The New York Times Co., and Bruce Ratner, chairman of Forest City Ratner Cos. The grand opening, attended by senator Chuck Schumer, governor Eliot Spitzer, mayor Michael Bloomberg and a crowd of 500, marked the start of a new era for the storied media company and for its Eighth Ave. neighborhood located on the edge of Times Sq.
The 52-story tower, designed by pritzker prize-winning architect Renzo Piano in association with FXFOWLE Architects, is an affirmation of the Times Co.'s commitment to the city, its Times Sq. neighborhood, and to the transformative power of great architecture. Developed by Forest City, this skyscraper has already drawn thousands of new employees to the area, along with more than a dozen vibrant, growing companies and exciting new retail outlets.
Sulzberger said, "This is a wonderful moment for The New York Times Co.and its more than 10,000 employees; for New York City and Times Sq.; and for the profession and business of quality journalism. Our beautiful new home will enhance the way we work with one another and with our customers. It reflects our values as a company and our role in the community."
Ratner said, "The New York Times Building is a triumph of distinguished design, good business and solid citizenship. It has already become home to major financial services companies and law firms which have committed to growing and prospering in New York. Forest City is proud to have partnered with The New York Times Co. in the creation of this extraordinary building."
Already a recognizable fixture on the borough's legendary skyline, the striking 1.5 million s/f New York Times Building, which is located between 40th and 41st Sts. across from the Port Authority Bus Terminal, features a dramatic double-skin curtain wall of clear glass with a screen of ceramic rods.
Architect Piano said, "I love the city and I wanted this building to be an expression of that. I wanted a transparent relationship between the street and the building. From the street, you can see through the whole building. Nothing is hidden. And like the city itself, the building will catch the light and change color with the weather. Bluish after a shower, and in the evening on a sunny day, shimmering red. The story of this building is one of lightness and transparency."
Piano's vision of openness and transparency is wonderfully apparent throughout The New York Times Building. There is an open-air birch-and-moss garden with seven 50 ft. tall paper birch trees, which is surrounded by glass walls. The garden, which creates a calm, serene environment in the middle of one of the densest neighborhoods in the city, forms the heart of the building and the focal point of the colorful, airy lobby.
The garden is visible from the lobby, The Times's newsroom, the glass-walled offices above, and the ground floor retail spaces. It also provides a dramatic backdrop for TheTimesCenter, a new 378-seat auditorium/performance space. The lobby features Moveable Type, a dynamic artwork commissioned by The New York Times Co. and Forest City. Moveable Type is a text collage, which consists of 560 small digital-display screens that provide a fluid, ever-changing portrait of The Times by parsing its daily content and its 156-year archive.
The technologically innovative building features numerous sustainable design elements, including a dimmable lighting system and a dynamic shading system that result in energy savings of 30% on the floors occupied by the Times Co. Horizontal ceramic rods on the exterior of the building are both beautiful and act as a sunshade capable of blocking half of the sun's energy. This feature-which has never before been utilized-allowed the use of floor-to-ceiling ultra-clear glass that maximizes views and light for the occupants while enabling people outside the building to see in. The New York Times Co. interior office space was designed by Gensler.
The New York Times Building is jointly owned as condominiums by The New York Times Co. and Forest City Ratner Cos. The Times Co. owns floors two through 27; and FCRC owns floors 29 through 50, as well as floor 52, and 22,000 s/f of retail space on the ground floor. Floors 28, 51, and the building's lobby are jointly owned by the Times Co. and Forest City.
This article is reprinted with permission from The New York Times Co.
Tags:
Spotlight Content
MORE FROM Spotlight Content
Over half of Long Island towns vote to exceed the tax cap - Here’s how owners can respond - by Brad and Sean Cronin
When New York permanently adopted the 2% property tax cap more than a decade ago, many owners hoped it would finally end the relentless climb in tax bills. But in the last couple of years, that “cap” has started to look more like a speed bump. Property owners are seeing taxes increase even when an

Quick Hits
Columns and Thought Leadership

Oldies but goodies: The value of long-term ownership in rent-stabilized assets - by Shallini Mehra
Active investors seeking rent-stabilized properties often gravitate toward buildings that have been held under long-term ownership — and for good reasons. These properties tend to be well-maintained, both physically and operationally, offering a level of stability

Properly serving a lien law Section 59 Demand - by Bret McCabe
Many attorneys operating within the construction space are familiar with the provisions of New York Lien Law, which allow for the discharge of a Mechanic’s Lien in the event the lienor does not commence an action to enforce following the service of a “Section 59 Demand”.

How much power does the NYC mayor really have over real estate policy? - by Ron Cohen
The mayor of New York City holds significant influence over real estate policy — but not absolute legislative power. Here’s how it breaks down:
Formal Legislative Role
• Limited direct lawmaking power: The NYC Council is the primary

The strategy of co-op busting in commercial real estate - by Robert Khodadadian
In New York City’s competitive real estate market, particularly in prime neighborhoods like Midtown Manhattan, investors are constantly seeking new ways to unlock property value. One such strategy — often overlooked but






.png)


.jpg)
.gif)